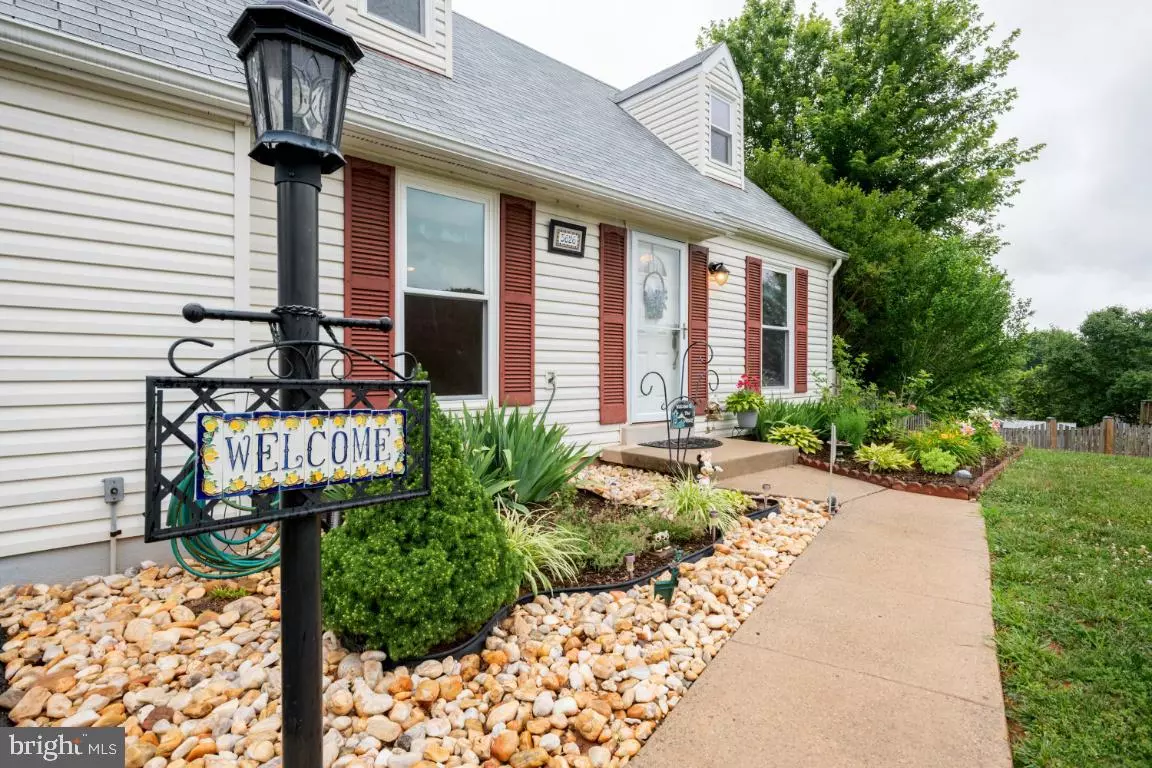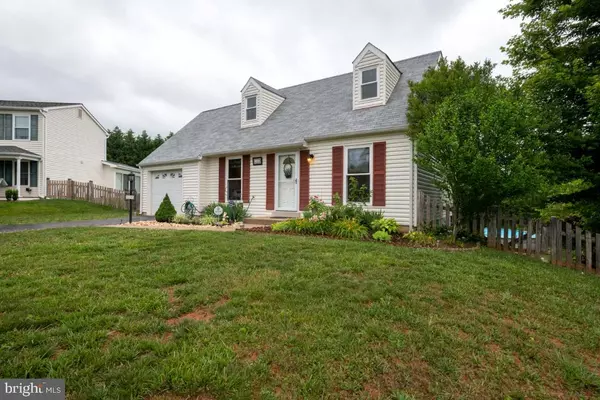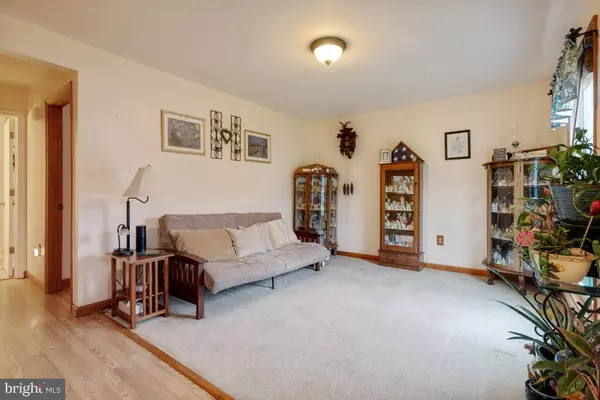$390,000
$370,000
5.4%For more information regarding the value of a property, please contact us for a free consultation.
5626 REARDON LN Woodbridge, VA 22193
3 Beds
3 Baths
1,792 SqFt
Key Details
Sold Price $390,000
Property Type Single Family Home
Sub Type Detached
Listing Status Sold
Purchase Type For Sale
Square Footage 1,792 sqft
Price per Sqft $217
Subdivision Ridgedale
MLS Listing ID VAPW497274
Sold Date 07/15/20
Style Cape Cod
Bedrooms 3
Full Baths 2
Half Baths 1
HOA Y/N N
Abv Grd Liv Area 1,176
Originating Board BRIGHT
Year Built 1991
Annual Tax Amount $3,599
Tax Year 2020
Lot Size 0.349 Acres
Acres 0.35
Property Description
Summer Fun in the Sun comes with Great Curb Appeal on a Cul-de-sac lot with NO HOA! This 3 Level Updated Cape Cod has a 1 car Garage and Above Ground Pool! Be the envy of the cul-de-sac as you splash around in the Generous Sized Yard for hours of fun! This 3 Bedroom, 2.5 Bathroom home features an Updated Gourmet Kitchen with Granite Counters and Stainless Steel Appliances. Easy care Ceramic Tile and Laminate Flooring. Walk-out Basement with carpeted Family Room, Office/Den, Updated Powder Room and Laundry Room, makes coming in from the pool a breeze to clean up. 2 good sized Bedrooms and a Full Updated Bathroom await you on the Upper Floor! Living Room, Kitchen, Dining Room, Bedroom and another Full Updated Bathroom on Main Floor. Large Back Yard with 2 Sheds and a Fenced Garden Plot. Don't miss out on this Charming Cape Cod! Conveniently located to all amenities and easy access to Commuter Routes. Comes with Home Warranty! Brand New Driveway done on 6/18. Virtual Video Link: https://properties.myhouselens.com/29101/5626%20Reardon%20Ln,%20Woodbridge,%20VA%2022193 and Interactive Story Book link: http://5626reardonlane.mmpstories.com
Location
State VA
County Prince William
Zoning RPC
Direction South
Rooms
Other Rooms Living Room, Dining Room, Primary Bedroom, Kitchen, Family Room, Den, Laundry, Bathroom 2, Bathroom 3, Full Bath, Half Bath
Basement Connecting Stairway, Daylight, Partial, Drainage System, Fully Finished, Heated, Outside Entrance, Rear Entrance, Walkout Level
Main Level Bedrooms 1
Interior
Interior Features Attic, Carpet, Ceiling Fan(s), Floor Plan - Traditional, Kitchen - Gourmet, Recessed Lighting, Stall Shower, Tub Shower, Upgraded Countertops, Window Treatments
Hot Water Natural Gas
Heating Forced Air
Cooling Central A/C
Flooring Carpet, Ceramic Tile, Laminated
Equipment Built-In Microwave, Dishwasher, Disposal, Dryer - Electric, Dryer - Front Loading, Energy Efficient Appliances, Exhaust Fan, Oven/Range - Gas, Range Hood, Refrigerator, Stainless Steel Appliances, Washer - Front Loading, Water Heater
Fireplace N
Window Features Triple Pane
Appliance Built-In Microwave, Dishwasher, Disposal, Dryer - Electric, Dryer - Front Loading, Energy Efficient Appliances, Exhaust Fan, Oven/Range - Gas, Range Hood, Refrigerator, Stainless Steel Appliances, Washer - Front Loading, Water Heater
Heat Source Natural Gas
Laundry Basement
Exterior
Exterior Feature Deck(s), Patio(s)
Parking Features Built In, Garage - Front Entry, Garage Door Opener, Inside Access
Garage Spaces 3.0
Fence Fully, Wood
Pool Above Ground, Filtered, Vinyl
Utilities Available Cable TV Available, DSL Available, Electric Available, Fiber Optics Available, Natural Gas Available, Sewer Available, Phone Available, Water Available
Water Access N
View Street
Roof Type Shingle
Accessibility 2+ Access Exits, Doors - Swing In
Porch Deck(s), Patio(s)
Road Frontage City/County
Attached Garage 1
Total Parking Spaces 3
Garage Y
Building
Lot Description Cul-de-sac
Story 3
Sewer Public Sewer
Water Public
Architectural Style Cape Cod
Level or Stories 3
Additional Building Above Grade, Below Grade
Structure Type Dry Wall
New Construction N
Schools
Elementary Schools Mcauliffe
Middle Schools Saunders
High Schools Hylton
School District Prince William County Public Schools
Others
Senior Community No
Tax ID 8092-30-1314
Ownership Fee Simple
SqFt Source Assessor
Security Features Security System,Smoke Detector
Acceptable Financing Cash, Conventional, FHA, VA, Other
Horse Property N
Listing Terms Cash, Conventional, FHA, VA, Other
Financing Cash,Conventional,FHA,VA,Other
Special Listing Condition Standard
Read Less
Want to know what your home might be worth? Contact us for a FREE valuation!

Our team is ready to help you sell your home for the highest possible price ASAP

Bought with Laura Sabo • Century 21 Redwood Realty






