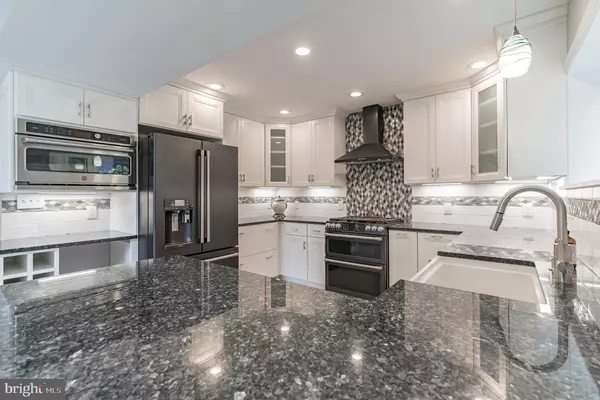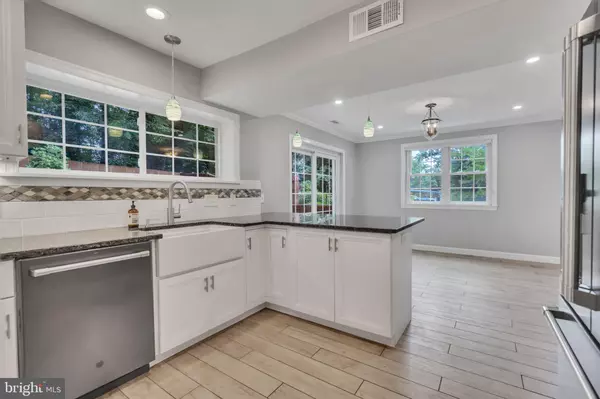$678,000
$678,000
For more information regarding the value of a property, please contact us for a free consultation.
5200 SOUTHAMPTON Springfield, VA 22151
4 Beds
3 Baths
1,956 SqFt
Key Details
Sold Price $678,000
Property Type Single Family Home
Sub Type Detached
Listing Status Sold
Purchase Type For Sale
Square Footage 1,956 sqft
Price per Sqft $346
Subdivision Kings Park
MLS Listing ID VAFX2001602
Sold Date 07/23/21
Style Colonial
Bedrooms 4
Full Baths 2
Half Baths 1
HOA Y/N N
Abv Grd Liv Area 1,956
Originating Board BRIGHT
Year Built 1963
Annual Tax Amount $5,717
Tax Year 2020
Lot Size 0.305 Acres
Acres 0.3
Property Description
The Duchess of Kings Park! Comfort, convenience and clever updates are the corner stone of this amazingly-renovated garaged home. Top-of-the-line upgrades completed approximately 3 years ago include the kitchen, bathrooms, and all appliances. The main event is the kitchen ... featuring a designer-inspired glass back splash, white ceramic farmhouse sink, range hood, Blue Pearl granite counters, 42" white cabinets and space-expanding kitchen bar that ties in the dining area. The GE Caf Series, fingerprint-resistant, matte-black appliances package features a refrigerator with not only a water & ice dispenser but a Keurig K-cup brewing system too. Advantium Technology wall oven will help make cooking meals a breeze. The built-in spice rack, trash can and wine rack features add to the convenience of a truly working kitchen. The living room features a large bay window with a leather-finished granite ledge and a heat-resistant mantle to allow for a TV to hang over the electric fireplace. All bathrooms were tastefully updated in hues of grey, glass tiles, granite counters and a self defogging, LED-Bluetooth mirror in the primary bathroom. The bonus room on the upper level has been converted to a professional home office with a feature wall comprised of salvaged wood from a NC barn and a one-of-a-kind custom desk top. The front & storm door were recently replaced. As part of the major renovations 3 years ago, interior doors were switched out for 3-panel Shaker doors, recessed lighting was installed, ceiling fans were installed in the living area and all 3 bedrooms , and the main level walls were painted a soft neutral grey. The HVAC, registers and electric panel has been updated. The original stair steps and oak floors have been professionally refurbished. A sliding glass door from the dining area leads out to an outdoor entertaining mecca complete with multi-terraced stone planting beds, stamped-concrete patio and a perfect spot set up for your hot tub. Professionally landscaped yard features large mature trees, seasonally blooming plants, a fish pond, and a meticulously cared for turf...all you need to do is maintain it. "Fido" will love the large fenced back yard with ample room to run around. One car garage has built-in storage shelves and large concrete driveway providing additional parking. Home is located in an excellent school tier.
Fitness enthusists will love the convenience of so many options to stay in shape. Parliament Pool offers a wide variety of memberships and is only a few streets over. Audrey Moore RECenter is down the street and features fitness classes, weights, indoor pool, skate park, pottery lab, ball courts, and on-going classes of all types. It's also a nature-lover's dream location. Located just a few steps from the Cross-Country Trails that wind along the creek that leads to Lake Accotink. The wide-paved trials offer easy bike-riding to the Lake's aquatic activities, fishing, playgrounds and athletic fields... and it that's not enough...how about an antique carousel. Fashionistas will love the proximatity to Tysons Corner, Springfield Town Center, Pentagon Row, downtown Washington DC, and the many shopping centers that surround the area.
Commuting is made easy with the convenience of a bus stop steps from your front door, 2 VRE & 3 metro stations within a few miles, and all major highways, I66/495/I95 just a short drive away. There's an Express bus route to the Pentagon during rush hour and a direct route to GMU/Patriot Center. All which affords easy access to Washington DC, Old Town Alexandria, the Pentagon, Amazon HQs, Ft Belvoir, Reagan National & Dulles Airports. Come experience the friendly Neighborhood spirit of Kings Park. All you have to do is unpack and relax....you're finally home!
Location
State VA
County Fairfax
Zoning 130
Rooms
Other Rooms Living Room, Dining Room, Bedroom 4, Kitchen, Bonus Room
Interior
Interior Features Air Filter System, Ceiling Fan(s), Combination Kitchen/Dining, Floor Plan - Open, Kitchen - Table Space, Pantry, Recessed Lighting, Stall Shower, Upgraded Countertops, Wine Storage, Bar, Built-Ins, Kitchen - Gourmet, Kitchen - Island, Window Treatments, Wood Floors
Hot Water Natural Gas
Heating Forced Air
Cooling Ceiling Fan(s), Central A/C
Flooring Ceramic Tile, Hardwood, Partially Carpeted
Equipment Air Cleaner, Built-In Microwave, Dishwasher, Disposal, Exhaust Fan, Humidifier, Icemaker, Oven - Wall, Range Hood, Refrigerator, Stainless Steel Appliances, Stove, Water Dispenser, Water Heater, Washer/Dryer Hookups Only
Window Features Bay/Bow,Replacement,Sliding
Appliance Air Cleaner, Built-In Microwave, Dishwasher, Disposal, Exhaust Fan, Humidifier, Icemaker, Oven - Wall, Range Hood, Refrigerator, Stainless Steel Appliances, Stove, Water Dispenser, Water Heater, Washer/Dryer Hookups Only
Heat Source Natural Gas
Laundry Main Floor
Exterior
Exterior Feature Patio(s), Porch(es), Terrace
Parking Features Additional Storage Area, Garage - Front Entry
Garage Spaces 3.0
Fence Rear, Wood
Water Access N
View Trees/Woods
Accessibility None
Porch Patio(s), Porch(es), Terrace
Attached Garage 1
Total Parking Spaces 3
Garage Y
Building
Lot Description Backs - Open Common Area, Backs to Trees, Cleared, Corner, Front Yard, Landscaping, Rear Yard
Story 2
Sewer Public Sewer
Water Public
Architectural Style Colonial
Level or Stories 2
Additional Building Above Grade, Below Grade
New Construction N
Schools
Elementary Schools Kings Park
Middle Schools Frost
High Schools Woodson
School District Fairfax County Public Schools
Others
Senior Community No
Tax ID 0703 04 0001
Ownership Fee Simple
SqFt Source Assessor
Special Listing Condition Standard
Read Less
Want to know what your home might be worth? Contact us for a FREE valuation!

Our team is ready to help you sell your home for the highest possible price ASAP

Bought with Xiang Liu • Redfin Corporation






