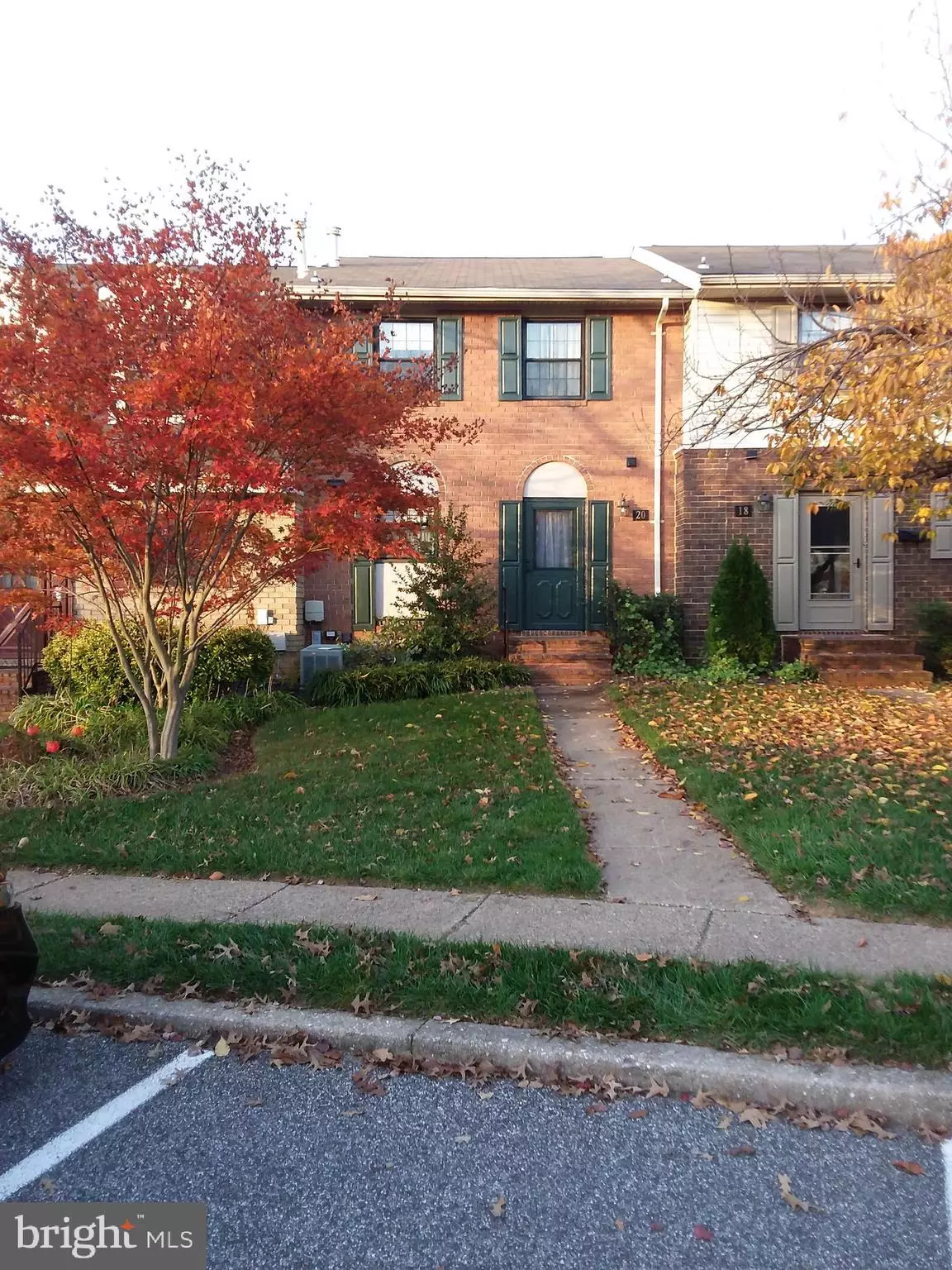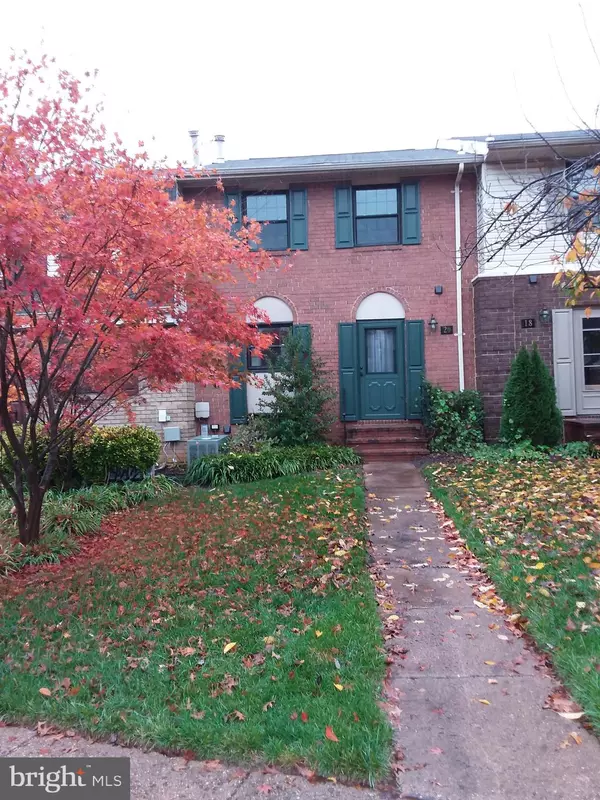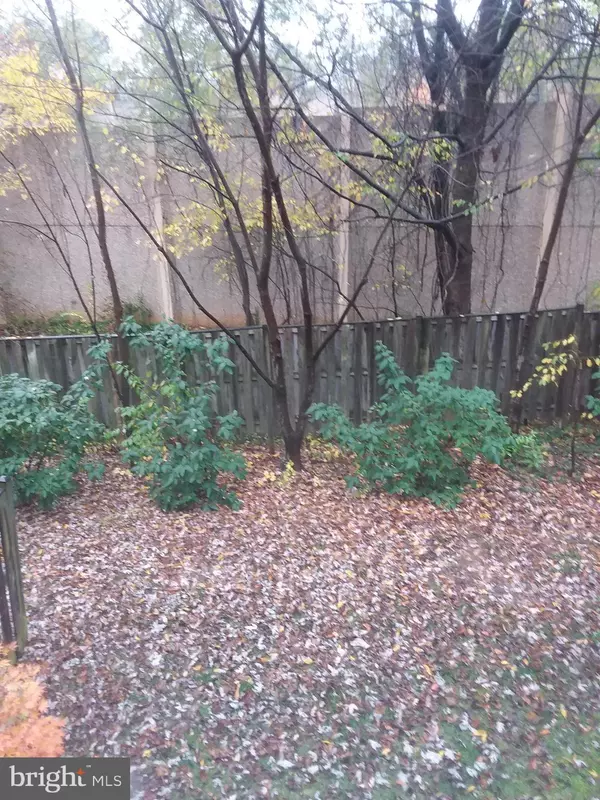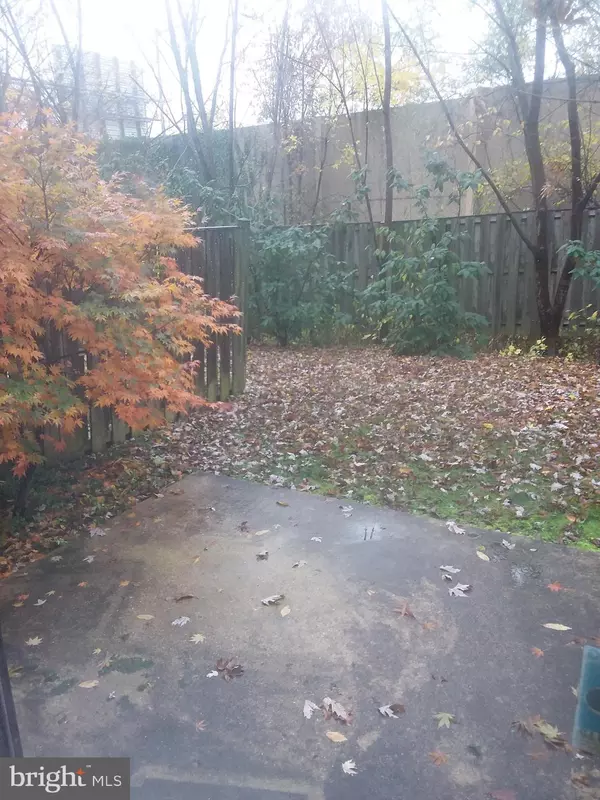$225,000
$225,000
For more information regarding the value of a property, please contact us for a free consultation.
20 BARDEEN CT Baltimore, MD 21204
3 Beds
4 Baths
1,850 SqFt
Key Details
Sold Price $225,000
Property Type Condo
Sub Type Condo/Co-op
Listing Status Sold
Purchase Type For Sale
Square Footage 1,850 sqft
Price per Sqft $121
Subdivision Dulaney Towers
MLS Listing ID MDBC511612
Sold Date 03/17/21
Style Traditional
Bedrooms 3
Full Baths 2
Half Baths 2
Condo Fees $294/mo
HOA Y/N N
Abv Grd Liv Area 1,480
Originating Board BRIGHT
Year Built 1973
Annual Tax Amount $3,924
Tax Year 2021
Property Description
Location Location Location in this private gated community of the desired area of Dulaney Towers Townhouses/ Condos in Towson. Very spacious townhouse with 3 bedrooms, 2 full Baths, 2 half Baths. Main level has Foyer, Kitchen, Dining Room, Living Room and Powder Room. Upper Level hosts 3 Bedrooms and two full Baths. Lower level has a large brick fireplace in the oversized Family Room. With some up dating this place can be fabulous...lots of potential and priced right!!! Condo fee includes a community pool, gated community for security and privacy, lawn care, snow removal, common ground maintenance, roof and water. This could be yours ....schedule a viewing today!
Location
State MD
County Baltimore
Zoning DR
Rooms
Other Rooms Living Room, Dining Room, Primary Bedroom, Bedroom 2, Bedroom 3, Kitchen, Family Room, Laundry, Other, Storage Room, Bathroom 2, Primary Bathroom, Half Bath
Basement Daylight, Full, Connecting Stairway, Heated, Improved, Outside Entrance, Fully Finished
Interior
Interior Features Carpet, Combination Dining/Living, Dining Area, Floor Plan - Open, Kitchen - Eat-In, Window Treatments
Hot Water Natural Gas
Heating Forced Air
Cooling Central A/C
Flooring Carpet, Vinyl
Fireplaces Number 1
Fireplaces Type Brick
Equipment Dishwasher, Disposal, Dryer, Exhaust Fan, Refrigerator, Icemaker, Oven/Range - Electric, Washer, Water Heater
Fireplace Y
Window Features Double Hung,Screens
Appliance Dishwasher, Disposal, Dryer, Exhaust Fan, Refrigerator, Icemaker, Oven/Range - Electric, Washer, Water Heater
Heat Source Natural Gas
Laundry Dryer In Unit, Has Laundry, Washer In Unit, Lower Floor
Exterior
Exterior Feature Patio(s)
Garage Spaces 2.0
Parking On Site 2
Amenities Available Gated Community, Swimming Pool
Water Access N
Roof Type Composite,Shingle
Accessibility None
Porch Patio(s)
Total Parking Spaces 2
Garage N
Building
Story 3
Sewer Public Sewer
Water Public
Architectural Style Traditional
Level or Stories 3
Additional Building Above Grade, Below Grade
New Construction N
Schools
School District Baltimore County Public Schools
Others
HOA Fee Include Pool(s),Security Gate,Snow Removal,Water,Common Area Maintenance,Other
Senior Community No
Tax ID 04091600013483
Ownership Condominium
Security Features Security Gate
Acceptable Financing Conventional, Cash
Listing Terms Conventional, Cash
Financing Conventional,Cash
Special Listing Condition Standard
Read Less
Want to know what your home might be worth? Contact us for a FREE valuation!

Our team is ready to help you sell your home for the highest possible price ASAP

Bought with Verlena Miller • Long & Foster Real Estate, Inc.







