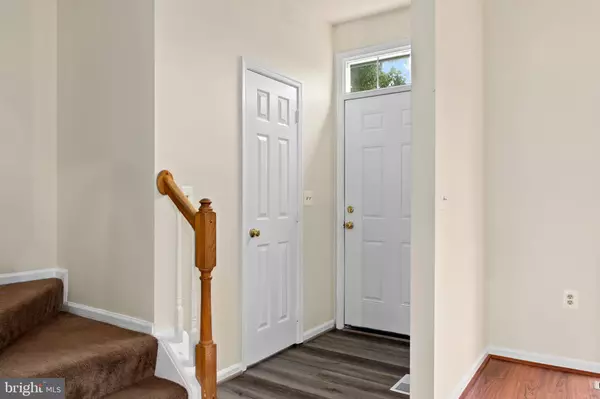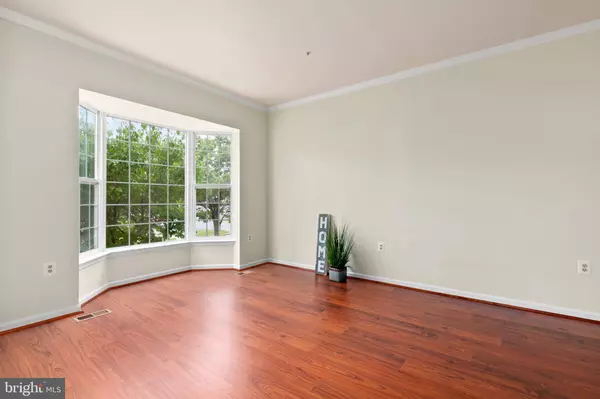$393,000
$395,000
0.5%For more information regarding the value of a property, please contact us for a free consultation.
1410 JED FOREST DR Crofton, MD 21114
4 Beds
4 Baths
1,754 SqFt
Key Details
Sold Price $393,000
Property Type Townhouse
Sub Type Interior Row/Townhouse
Listing Status Sold
Purchase Type For Sale
Square Footage 1,754 sqft
Price per Sqft $224
Subdivision The Knolls/Crofton Village
MLS Listing ID MDAA2009622
Sold Date 11/15/21
Style Colonial
Bedrooms 4
Full Baths 3
Half Baths 1
HOA Fees $83/mo
HOA Y/N Y
Abv Grd Liv Area 1,454
Originating Board BRIGHT
Year Built 1996
Annual Tax Amount $3,691
Tax Year 2020
Lot Size 1,420 Sqft
Acres 0.03
Property Description
Wow!! Beautiful 3 level townhome features 4 bedrooms, 3.5 baths, a bright open kitchen with stainless steel appliances, white cabinets, large island and a slider leading to the deck, perfect for summer enjoyment or entertaining!! Formal living and dining room complemented with a bay window and hardwood flooring. Plus, a finished lower level bedroom, full bath, family with fireplace for those cozy winter nights! Upgrades include new flooring in the kitchen and baths, new hot water heater and freshly painted throughout!! Other features include ceiling fans, skylight in master bath, maintenance free vinyl deck and patio too! It is conveniently located near Waugh Chapel Shopping, schools, Forte Mead, Route 32/50 for easy access to Baltimore, Annapolis and D.C. Take time to explore this lovely home and imagine the lifestyle available to the new owner!! Hurry, won't last!!
Location
State MD
County Anne Arundel
Zoning R5
Rooms
Other Rooms Family Room
Basement Improved, Fully Finished, Windows
Interior
Interior Features Attic, Kitchen - Country, Dining Area, Carpet, Ceiling Fan(s), Combination Dining/Living, Skylight(s)
Hot Water Natural Gas
Heating Forced Air
Cooling Ceiling Fan(s), Central A/C
Fireplaces Number 1
Fireplaces Type Fireplace - Glass Doors
Equipment Built-In Microwave, Disposal, Dishwasher, Dryer, Exhaust Fan, Icemaker, Oven/Range - Electric, Refrigerator, Washer
Fireplace Y
Appliance Built-In Microwave, Disposal, Dishwasher, Dryer, Exhaust Fan, Icemaker, Oven/Range - Electric, Refrigerator, Washer
Heat Source Natural Gas
Exterior
Exterior Feature Deck(s), Patio(s)
Fence Privacy, Wood
Water Access N
Accessibility Other
Porch Deck(s), Patio(s)
Garage N
Building
Story 3
Foundation Slab
Sewer Public Sewer
Water Public
Architectural Style Colonial
Level or Stories 3
Additional Building Above Grade, Below Grade
New Construction N
Schools
School District Anne Arundel County Public Schools
Others
Senior Community No
Tax ID 020220090068018
Ownership Fee Simple
SqFt Source Assessor
Special Listing Condition Standard
Read Less
Want to know what your home might be worth? Contact us for a FREE valuation!

Our team is ready to help you sell your home for the highest possible price ASAP

Bought with Laura E Gayvert • Coldwell Banker Realty






