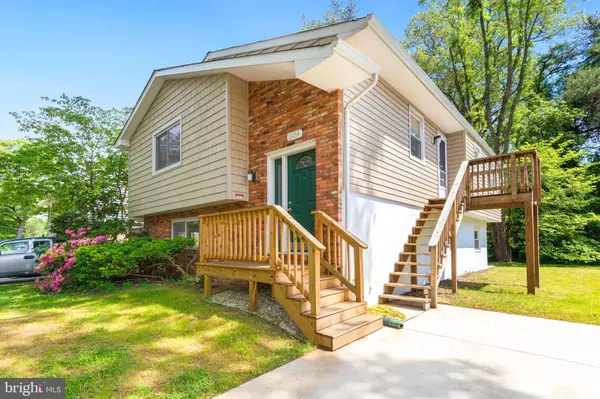$399,500
$399,500
For more information regarding the value of a property, please contact us for a free consultation.
1034 TUDOR DR Crownsville, MD 21032
4 Beds
2 Baths
1,782 SqFt
Key Details
Sold Price $399,500
Property Type Single Family Home
Sub Type Detached
Listing Status Sold
Purchase Type For Sale
Square Footage 1,782 sqft
Price per Sqft $224
Subdivision Sunrise Beach
MLS Listing ID MDAA469228
Sold Date 06/21/21
Style Contemporary
Bedrooms 4
Full Baths 2
HOA Y/N N
Abv Grd Liv Area 1,142
Originating Board BRIGHT
Year Built 1978
Annual Tax Amount $3,786
Tax Year 2021
Lot Size 0.262 Acres
Acres 0.26
Property Description
Welcome to your happy home filled with natural light. The top level of the home features a spacious Living Room, Eat-In Kitchen, 3 Bedrooms, and 2 Full Baths. The lower level of the home offers ample storage, large Recreation Room with a wood-burning fireplace, private Fourth Bedroom, Laundry Room, and walkout access to the rear yard. Many updates have been made to this well-maintained home that has been lovingly cared for. 2020: Range. 2019: water and electrical line from well to house, concrete parking pad, patio, & pad outside storage area, new programmable thermostat, front porch, furnace. 2017: New doors and gutters. 2012: Breaker panel with whole-house surge protection and plug-in for generator. 2007: Windows. Just to name a few! The well-established neighborhood is centrally located to easily access major routes to Annapolis, Baltimore, Washington DC, and Fort Meade. The community of Sunrise Beach /Arden on the Severn has 4 community beaches with playgrounds, picnic areas, boat ramps, sports fields, a covered pavilion, a swimming area, and so much more! Book your appointment today to make Tudor Drive your home sweet home.
Location
State MD
County Anne Arundel
Zoning R2
Rooms
Other Rooms Living Room, Primary Bedroom, Bedroom 2, Bedroom 3, Bedroom 4, Kitchen, Foyer, Laundry, Recreation Room, Storage Room, Primary Bathroom, Full Bath
Basement Connecting Stairway, Daylight, Full, Full, Improved, Outside Entrance, Rear Entrance, Walkout Level, Windows
Main Level Bedrooms 3
Interior
Interior Features Carpet, Ceiling Fan(s), Combination Dining/Living, Family Room Off Kitchen, Floor Plan - Open, Kitchen - Eat-In, Primary Bath(s), Stall Shower, Tub Shower, Wood Floors
Hot Water Electric
Heating Forced Air
Cooling Central A/C, Ceiling Fan(s)
Flooring Hardwood, Carpet, Ceramic Tile, Vinyl
Fireplaces Number 1
Fireplaces Type Metal, Insert, Brick
Equipment Dishwasher, Dryer, Exhaust Fan, Oven/Range - Electric, Range Hood, Refrigerator, Washer, Water Heater
Furnishings No
Fireplace Y
Window Features Screens,Sliding
Appliance Dishwasher, Dryer, Exhaust Fan, Oven/Range - Electric, Range Hood, Refrigerator, Washer, Water Heater
Heat Source Oil, Electric
Laundry Has Laundry, Dryer In Unit, Lower Floor, Washer In Unit
Exterior
Exterior Feature Patio(s)
Garage Spaces 4.0
Amenities Available Baseball Field, Beach, Boat Dock/Slip, Common Grounds, Pier/Dock, Water/Lake Privileges
Water Access Y
Water Access Desc Boat - Powered,Canoe/Kayak,Fishing Allowed,Personal Watercraft (PWC),Private Access,Sail,Swimming Allowed,Waterski/Wakeboard
View Garden/Lawn, Trees/Woods
Roof Type Asphalt,Shingle
Accessibility None
Porch Patio(s)
Total Parking Spaces 4
Garage N
Building
Lot Description Backs to Trees, Front Yard, Interior, Rear Yard, Trees/Wooded
Story 2
Sewer Community Septic Tank, Private Septic Tank
Water Well
Architectural Style Contemporary
Level or Stories 2
Additional Building Above Grade, Below Grade
New Construction N
Schools
Elementary Schools Millersville
Middle Schools Old Mill Middle South
High Schools Old Mill
School District Anne Arundel County Public Schools
Others
Senior Community No
Tax ID 020274809265290
Ownership Fee Simple
SqFt Source Assessor
Acceptable Financing VA, Conventional, Cash, FHA
Listing Terms VA, Conventional, Cash, FHA
Financing VA,Conventional,Cash,FHA
Special Listing Condition Standard
Read Less
Want to know what your home might be worth? Contact us for a FREE valuation!

Our team is ready to help you sell your home for the highest possible price ASAP

Bought with Michele Cooksey • Keller Williams Lucido Agency






