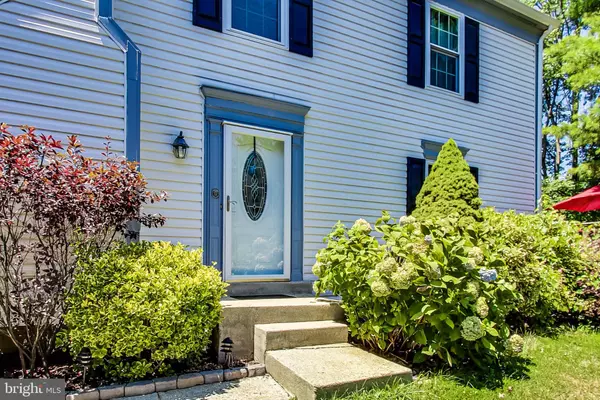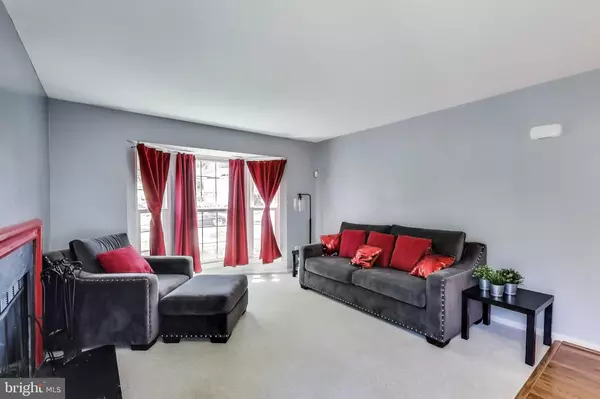$370,000
$375,000
1.3%For more information regarding the value of a property, please contact us for a free consultation.
3428 ESTONIA DR Bowie, MD 20716
3 Beds
3 Baths
2,235 SqFt
Key Details
Sold Price $370,000
Property Type Single Family Home
Sub Type Detached
Listing Status Sold
Purchase Type For Sale
Square Footage 2,235 sqft
Price per Sqft $165
Subdivision Enfield Chase Plat Four
MLS Listing ID MDPG575262
Sold Date 08/28/20
Style Colonial
Bedrooms 3
Full Baths 2
Half Baths 1
HOA Y/N N
Abv Grd Liv Area 1,508
Originating Board BRIGHT
Year Built 1986
Annual Tax Amount $4,233
Tax Year 2019
Lot Size 7,972 Sqft
Acres 0.18
Property Description
This beautiful single-family home in Bowie is close to everything! Entering this home through the front door you will step into the open foyer area with hardwood floors and find the large living room to your left. The living room features a cozy wood-burning fireplace and a bright bay window! Moving down the hallway you will find the dining area ahead, also with hardwood floors, and the great kitchen to you left. The kitchen boasts plenty of cabinet space, Granite countertops, Stainless appliances, tile flooring and a nice breakfast bar area! The main level also has a convenient powder room that includes a laundry closet. Making your way upstairs to the top floor, you will see the spacious master bedroom over to your left with a walk-in closet, neutral wall-to-wall carpet, a ceiling fan and a private bathroom! Down the hall are two more bedrooms, both with ample closet space, as well as a convenient hallway bathroom. Moving downstairs to the finished basement you will find the large recreation room, a separate den that can also be used for a private office, and a big storage room! The exterior of this great house boasts a rear deck, storage shed, privacy fenced backyard and a one-car attached garage! This home is located near all major roadways, and is just a short drive to the New Carrollton Metro station for an easy commute Downtown! You can purchase this home with added peace of mind as a one-year First American Home Warranty is being offered.
Location
State MD
County Prince Georges
Zoning RS
Rooms
Other Rooms Living Room, Dining Room, Primary Bedroom, Bedroom 2, Bedroom 3, Kitchen, Den, Recreation Room, Storage Room
Basement Fully Finished, Connecting Stairway
Interior
Interior Features Carpet, Ceiling Fan(s), Chair Railings, Crown Moldings, Dining Area, Primary Bath(s), Recessed Lighting, Upgraded Countertops, Walk-in Closet(s), Window Treatments, Wood Floors
Hot Water Electric
Heating Heat Pump(s)
Cooling Central A/C, Ceiling Fan(s)
Flooring Hardwood, Ceramic Tile, Carpet
Fireplaces Number 1
Fireplaces Type Wood
Equipment Dishwasher, Disposal, Dryer, Exhaust Fan, Icemaker, Oven/Range - Electric, Refrigerator, Stainless Steel Appliances, Washer, Water Heater
Furnishings No
Fireplace Y
Window Features Bay/Bow
Appliance Dishwasher, Disposal, Dryer, Exhaust Fan, Icemaker, Oven/Range - Electric, Refrigerator, Stainless Steel Appliances, Washer, Water Heater
Heat Source Electric
Laundry Main Floor, Dryer In Unit, Washer In Unit
Exterior
Exterior Feature Deck(s)
Parking Features Garage Door Opener, Garage - Front Entry
Garage Spaces 1.0
Fence Rear
Water Access N
Accessibility None
Porch Deck(s)
Attached Garage 1
Total Parking Spaces 1
Garage Y
Building
Story 3
Sewer Public Sewer
Water Public
Architectural Style Colonial
Level or Stories 3
Additional Building Above Grade, Below Grade
New Construction N
Schools
Elementary Schools Northview
Middle Schools Benjamin Tasker
High Schools Bowie
School District Prince George'S County Public Schools
Others
Pets Allowed Y
Senior Community No
Tax ID 17070761429
Ownership Fee Simple
SqFt Source Assessor
Security Features Electric Alarm
Acceptable Financing Cash, Conventional, FHA, VA, Other
Listing Terms Cash, Conventional, FHA, VA, Other
Financing Cash,Conventional,FHA,VA,Other
Special Listing Condition Standard
Pets Allowed No Pet Restrictions
Read Less
Want to know what your home might be worth? Contact us for a FREE valuation!

Our team is ready to help you sell your home for the highest possible price ASAP

Bought with Boyd J Campbell • CENTURY 21 New Millennium






