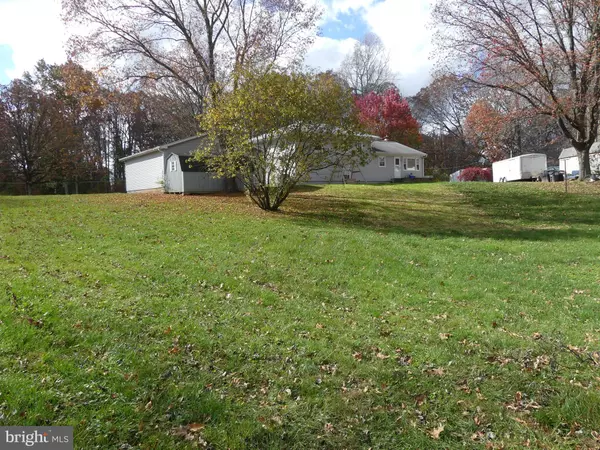$305,000
$320,000
4.7%For more information regarding the value of a property, please contact us for a free consultation.
1 HIDDEN LAKE DR Stafford, VA 22556
3 Beds
2 Baths
1,330 SqFt
Key Details
Sold Price $305,000
Property Type Single Family Home
Sub Type Detached
Listing Status Sold
Purchase Type For Sale
Square Footage 1,330 sqft
Price per Sqft $229
Subdivision Hidden Lake
MLS Listing ID VAST226676
Sold Date 01/15/21
Style Split Level
Bedrooms 3
Full Baths 1
Half Baths 1
HOA Fees $26/mo
HOA Y/N Y
Abv Grd Liv Area 1,330
Originating Board BRIGHT
Year Built 1968
Annual Tax Amount $3,189
Tax Year 2020
Lot Size 0.644 Acres
Acres 0.64
Property Description
Corner lot, perched and gently rolling all pre-inspected, pre-prepped and ready to go! The Tri-Level design provides wonderful entry family room and direct pass into kitchen with comfortable eat in dining right out your big picture window to the rolling back yard. This 3 BR / 2 BTH upper provides some great space opportunity for reconfiguration for larger owner's bath. Make your way to the lower level and enjoy all that light, probably making this the goto spot for all your entertaining and relaxation. Porches, patios and decks are a nice balance, but WAIT, this oversized garage and tons are parking will seal the deal at this price point, sharpen those pencils! Some extras include the wood floors, quality cabinetry and stainless appliances. All on a corner lot where you can jump on Tackett's Mill Road to head North into Prince William or South into Stafford, its a winner, looking forward to it!!
Location
State VA
County Stafford
Zoning A2
Rooms
Basement Partial
Interior
Interior Features Ceiling Fan(s), Combination Kitchen/Dining, Floor Plan - Traditional, Kitchen - Eat-In, Kitchen - Table Space, Tub Shower, Wood Floors
Hot Water Electric
Heating Forced Air
Cooling Central A/C
Fireplaces Number 2
Equipment Built-In Microwave, Dishwasher, Refrigerator, Stove, Oven - Single
Furnishings No
Fireplace Y
Appliance Built-In Microwave, Dishwasher, Refrigerator, Stove, Oven - Single
Heat Source Electric
Exterior
Exterior Feature Porch(es)
Parking Features Garage - Front Entry
Garage Spaces 6.0
Water Access N
Accessibility None
Porch Porch(es)
Total Parking Spaces 6
Garage Y
Building
Lot Description Corner, Front Yard, Rear Yard
Story 3
Sewer On Site Septic
Water Well
Architectural Style Split Level
Level or Stories 3
Additional Building Above Grade, Below Grade
New Construction N
Schools
Elementary Schools Margaret Brent
Middle Schools A.G. Wright
High Schools Mountain View
School District Stafford County Public Schools
Others
Senior Community No
Tax ID 8A- -8 -H-10
Ownership Fee Simple
SqFt Source Assessor
Special Listing Condition Standard
Read Less
Want to know what your home might be worth? Contact us for a FREE valuation!

Our team is ready to help you sell your home for the highest possible price ASAP

Bought with Cheryl A Regan • Buckley Properties, Inc.







