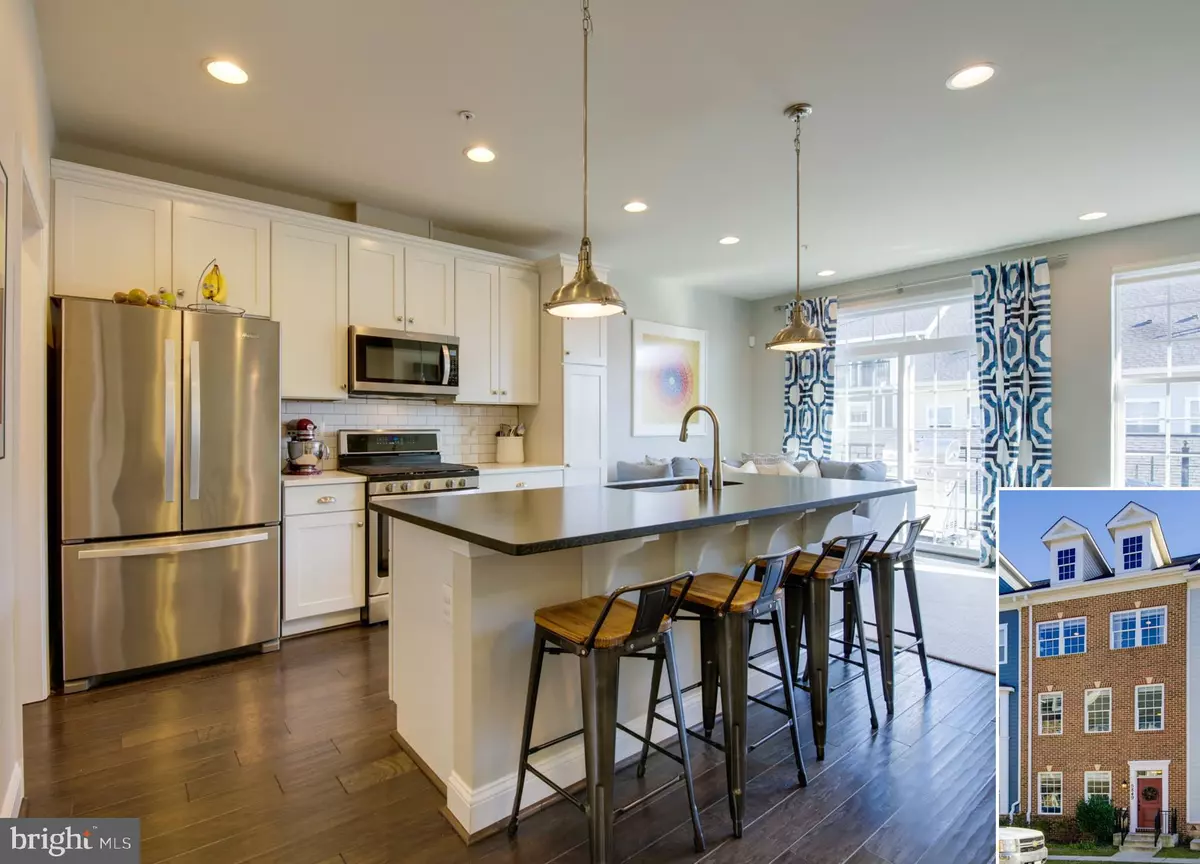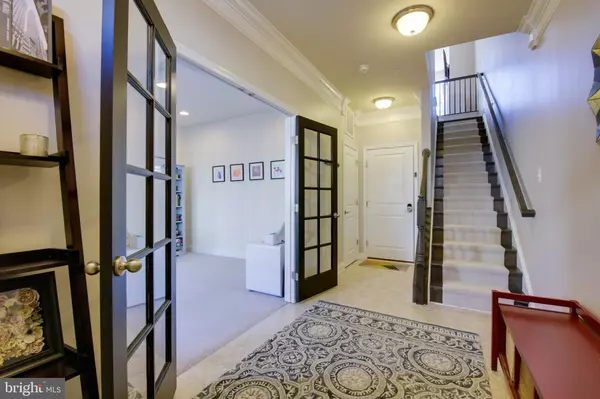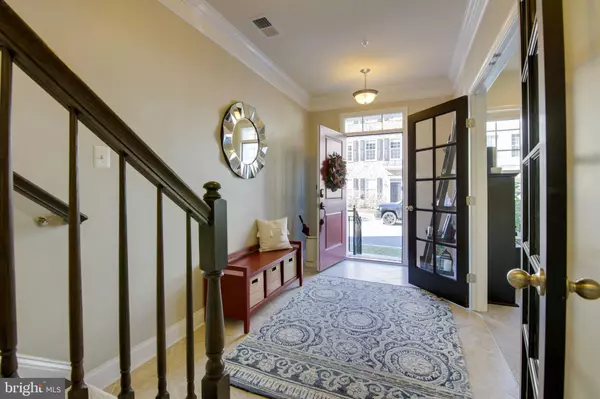$550,000
$550,000
For more information regarding the value of a property, please contact us for a free consultation.
5849 DONOVAN LN Ellicott City, MD 21043
4 Beds
4 Baths
2,440 SqFt
Key Details
Sold Price $550,000
Property Type Townhouse
Sub Type Interior Row/Townhouse
Listing Status Sold
Purchase Type For Sale
Square Footage 2,440 sqft
Price per Sqft $225
Subdivision Shipleys Grant
MLS Listing ID MDHW290128
Sold Date 03/11/21
Style Colonial
Bedrooms 4
Full Baths 3
Half Baths 1
HOA Fees $116/mo
HOA Y/N Y
Abv Grd Liv Area 2,440
Originating Board BRIGHT
Year Built 2016
Annual Tax Amount $6,602
Tax Year 2021
Lot Size 1,200 Sqft
Acres 0.03
Property Description
OFFER DEADLINE: ALL HIGHEST & BEST OFFERS DUE SUNDAY 2/7 by 6pm! Absolutely stunning home with high-end finishes throughout in amenity rich, Shipley's Grant! Bright foyer with crown molding and access to oversized garage has french doors that open to a spacious office/gym/guest room. Main level boasts spacious open floorplan with white kitchen with huge island, breakfast bar, butler's pantry and stainless steel appliances. Living room offers gas fireplace and access to maintenance free deck-perfect for relaxing or grilling! Separate dining room with sitting area provides plenty of space to host large dinner parties! Upper level features luxurious master suite with walk-in closet and attached spa bath with soaking tub and large tiled shower. Additional bedrooms are generously sized with dedicated bath. Top level loft space functions as a play room, entertaining space, home office or guest room with attached full bath and private rooftop deck! Community offers miles of walking and biking trails, 2 pools, clubhouse with patio and fireplace, tot lot and so much more! Starbucks, great restaurants and retail are just a quick walk down the road. Convenient to commuter routes! Home has been meticulously maintained and includes a transferrable structural warranty!
Location
State MD
County Howard
Zoning RESIDENTIAL
Interior
Interior Features Butlers Pantry, Carpet, Ceiling Fan(s), Crown Moldings, Entry Level Bedroom, Family Room Off Kitchen, Floor Plan - Open, Kitchen - Country, Kitchen - Gourmet, Kitchen - Island, Pantry, Primary Bath(s), Recessed Lighting, Formal/Separate Dining Room, Soaking Tub, Stall Shower, Tub Shower, Walk-in Closet(s), Wood Floors
Hot Water Electric
Heating Forced Air
Cooling Central A/C, Ceiling Fan(s)
Flooring Hardwood, Ceramic Tile, Carpet
Fireplaces Number 1
Fireplaces Type Gas/Propane, Mantel(s)
Equipment Built-In Microwave, Dishwasher, Disposal, Dryer - Front Loading, Exhaust Fan, Icemaker, Oven/Range - Gas, Refrigerator, Stainless Steel Appliances, Washer - Front Loading, Water Heater
Fireplace Y
Appliance Built-In Microwave, Dishwasher, Disposal, Dryer - Front Loading, Exhaust Fan, Icemaker, Oven/Range - Gas, Refrigerator, Stainless Steel Appliances, Washer - Front Loading, Water Heater
Heat Source Natural Gas
Laundry Upper Floor
Exterior
Exterior Feature Deck(s), Porch(es), Roof
Parking Features Built In, Garage - Rear Entry, Garage Door Opener, Inside Access, Oversized
Garage Spaces 4.0
Amenities Available Bike Trail, Club House, Common Grounds, Jog/Walk Path, Party Room, Pool - Outdoor, Swimming Pool, Tot Lots/Playground
Water Access N
Roof Type Shingle
Accessibility Other
Porch Deck(s), Porch(es), Roof
Attached Garage 2
Total Parking Spaces 4
Garage Y
Building
Lot Description Landscaping
Story 4
Sewer Public Sewer
Water Public
Architectural Style Colonial
Level or Stories 4
Additional Building Above Grade, Below Grade
Structure Type High
New Construction N
Schools
School District Howard County Public School System
Others
HOA Fee Include Common Area Maintenance,Lawn Maintenance,Pool(s),Snow Removal,Trash
Senior Community No
Tax ID 1401598707
Ownership Fee Simple
SqFt Source Assessor
Special Listing Condition Standard
Read Less
Want to know what your home might be worth? Contact us for a FREE valuation!

Our team is ready to help you sell your home for the highest possible price ASAP

Bought with Troy E Fitzgerald • RE/MAX Advantage Realty






