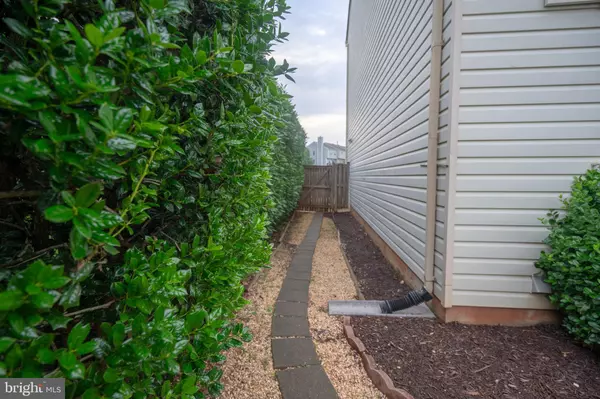$370,000
$379,900
2.6%For more information regarding the value of a property, please contact us for a free consultation.
3730 SUDLEY FORD CT Fairfax, VA 22033
2 Beds
2 Baths
1,230 SqFt
Key Details
Sold Price $370,000
Property Type Townhouse
Sub Type End of Row/Townhouse
Listing Status Sold
Purchase Type For Sale
Square Footage 1,230 sqft
Price per Sqft $300
Subdivision Foxfield
MLS Listing ID VAFX1145044
Sold Date 08/20/20
Style Contemporary
Bedrooms 2
Full Baths 2
HOA Fees $80/mo
HOA Y/N Y
Abv Grd Liv Area 930
Originating Board BRIGHT
Year Built 1987
Annual Tax Amount $3,805
Tax Year 2020
Lot Size 1,950 Sqft
Acres 0.04
Property Description
Gorgeous ! Bright !!! recently renovated End Unit townhouse with tree lined private walkway to a huge fully fenced backyard laid with bricks and a beautiful raised circular stone patio to show off your outdoor set. Ann access from backyard to a new renovated recreation room or an en-suite In- law suite which could be used as spacious 3rd bedroom. Beautiful kitchen with large window, granite counter top,. Cozy fireplace in Large living room. Spacious bedrooms on the upper floor. Bathrooms renovated!New Roof!! Interior of home is freshly painted. Great location ! easy access to 50 and Fairfax County Parkway.Amenities include Pools, Tennis Court, Basketball court, Playgrounds and Walking trail.
Location
State VA
County Fairfax
Zoning 303
Rooms
Other Rooms Living Room, Dining Room, Kitchen, Laundry, Recreation Room
Basement Daylight, Full, Fully Finished, Outside Entrance, Walkout Stairs
Interior
Interior Features Combination Dining/Living, Floor Plan - Open, Carpet
Hot Water Electric
Heating Heat Pump(s)
Cooling Central A/C
Fireplaces Number 1
Fireplaces Type Brick, Screen
Equipment Dishwasher, Disposal, Dryer, Exhaust Fan, Oven/Range - Electric, Refrigerator, Stove, Washer
Fireplace Y
Appliance Dishwasher, Disposal, Dryer, Exhaust Fan, Oven/Range - Electric, Refrigerator, Stove, Washer
Heat Source Electric
Exterior
Parking On Site 2
Water Access N
Accessibility None
Garage N
Building
Story 3
Sewer Private Sewer
Water Public
Architectural Style Contemporary
Level or Stories 3
Additional Building Above Grade, Below Grade
New Construction N
Schools
Elementary Schools Lees Corner
Middle Schools Franklin
High Schools Chantilly
School District Fairfax County Public Schools
Others
Senior Community No
Tax ID 0353 23090048
Ownership Fee Simple
SqFt Source Assessor
Horse Property N
Special Listing Condition Standard
Read Less
Want to know what your home might be worth? Contact us for a FREE valuation!

Our team is ready to help you sell your home for the highest possible price ASAP

Bought with Cheryl J Kenny • Golden Realtors, LLC






