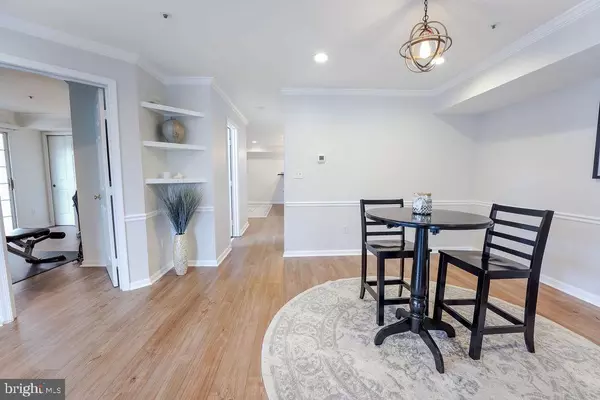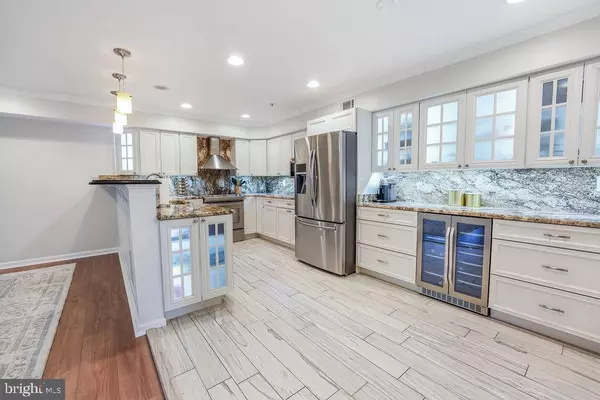$425,000
$419,900
1.2%For more information regarding the value of a property, please contact us for a free consultation.
404 FORTRESS WAY Occoquan, VA 22125
3 Beds
3 Baths
1,627 SqFt
Key Details
Sold Price $425,000
Property Type Condo
Sub Type Condo/Co-op
Listing Status Sold
Purchase Type For Sale
Square Footage 1,627 sqft
Price per Sqft $261
Subdivision Barrington Pointe Condos
MLS Listing ID VAPW2008546
Sold Date 11/08/21
Style Back-to-Back
Bedrooms 3
Full Baths 3
Condo Fees $350/mo
HOA Y/N N
Abv Grd Liv Area 1,627
Originating Board BRIGHT
Year Built 1990
Annual Tax Amount $3,909
Tax Year 2021
Property Description
Welcome home! This 3 bedroom 3 bath condo has been meticulously maintained with many recent upgrades, including: LVP flooring installed throughout the main level, fully renovated master bathroom featuring a dual sink vanity with marble top, freestanding spa tub, porcelain tile floors and wall, and LED vanity lights. Other upgrades include additional lighting, tile stoned fireplace, and much more. The luxury kitchen features granite countertops and backsplash as well as stainless steel appliances, including a wine fridge. You will not be disappointed! Walking distance to Occoquan! Community amenities include a clubhouse, pool, and a staircase for convenient access to enjoy all the charming Town of Occoquan has to offer.
Location
State VA
County Prince William
Zoning R6
Rooms
Main Level Bedrooms 1
Interior
Interior Features Breakfast Area, Ceiling Fan(s), Crown Moldings, Dining Area, Family Room Off Kitchen, Walk-in Closet(s), Window Treatments, Wine Storage
Hot Water Electric
Heating Heat Pump(s)
Cooling Central A/C
Flooring Luxury Vinyl Plank, Carpet
Fireplaces Number 1
Fireplaces Type Stone, Wood, Fireplace - Glass Doors
Equipment Built-In Microwave, Refrigerator, Oven/Range - Electric, Dryer - Front Loading, Washer - Front Loading, Dishwasher
Fireplace Y
Appliance Built-In Microwave, Refrigerator, Oven/Range - Electric, Dryer - Front Loading, Washer - Front Loading, Dishwasher
Heat Source Electric
Laundry Dryer In Unit, Washer In Unit
Exterior
Exterior Feature Deck(s), Porch(es)
Garage Spaces 2.0
Parking On Site 2
Amenities Available Club House, Common Grounds, Exercise Room, Meeting Room, Pool - Outdoor, Swimming Pool
Water Access N
Accessibility None
Porch Deck(s), Porch(es)
Total Parking Spaces 2
Garage N
Building
Story 2
Foundation Permanent
Sewer Public Sewer
Water Public
Architectural Style Back-to-Back
Level or Stories 2
Additional Building Above Grade, Below Grade
New Construction N
Schools
Elementary Schools Occoquan
Middle Schools Fred M. Lynn
High Schools Woodbridge
School District Prince William County Public Schools
Others
Pets Allowed Y
HOA Fee Include Common Area Maintenance,Ext Bldg Maint,Insurance,Lawn Maintenance,Management,Pool(s),Reserve Funds,Road Maintenance,Sewer,Water,Trash,Snow Removal
Senior Community No
Tax ID 8393-54-9055.02
Ownership Condominium
Acceptable Financing FHA, Conventional, Cash, Negotiable, VA
Listing Terms FHA, Conventional, Cash, Negotiable, VA
Financing FHA,Conventional,Cash,Negotiable,VA
Special Listing Condition Standard
Pets Allowed Number Limit
Read Less
Want to know what your home might be worth? Contact us for a FREE valuation!

Our team is ready to help you sell your home for the highest possible price ASAP

Bought with Alexis E Bogdan • McEnearney Associates, Inc.






