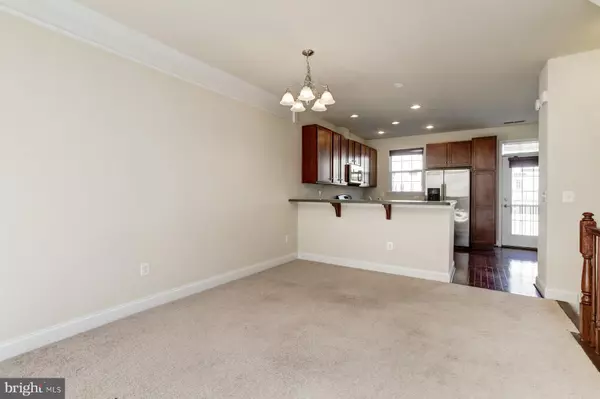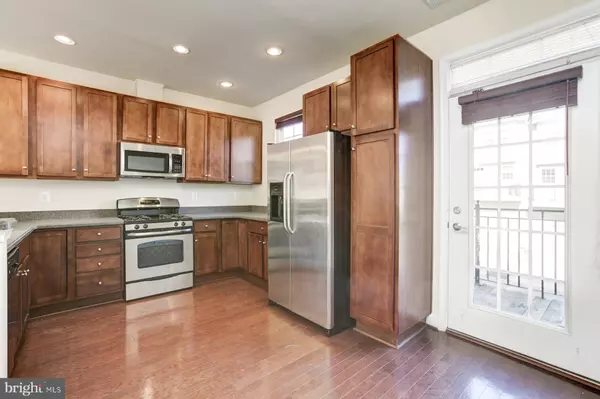$425,000
$399,900
6.3%For more information regarding the value of a property, please contact us for a free consultation.
5921 CHARLES XING Ellicott City, MD 21043
3 Beds
3 Baths
1,616 SqFt
Key Details
Sold Price $425,000
Property Type Townhouse
Sub Type Interior Row/Townhouse
Listing Status Sold
Purchase Type For Sale
Square Footage 1,616 sqft
Price per Sqft $262
Subdivision Shipleys Grant
MLS Listing ID MDHW290614
Sold Date 03/31/21
Style Traditional
Bedrooms 3
Full Baths 3
HOA Fees $116/mo
HOA Y/N Y
Abv Grd Liv Area 1,616
Originating Board BRIGHT
Year Built 2011
Annual Tax Amount $5,459
Tax Year 2021
Lot Size 1,392 Sqft
Acres 0.03
Property Description
Why wait around for a brand new build when this amazing townhome is ready for you to move right in? From the fresh paint, to the gleaming floors, you would think this home is brand new. Enjoy the convenience of an attached garage and enter into the Main Level where you will find a Full Bath and an Entry Level Bedroom or Home Office. Head upstairs to the spacious and open floorplan. You will find a Big Kitchen with shiny wood floors, stainless steel appliances, tons of cabinet and counter space, plus a Breakfast Bar. The Kitchen flows into the Dining Area and adjacent Family Room which feature plush carpeting and a bright, open space perfect for entertaining. Just off the kitchen, you will find a deck to relax and enjoy some sunshine. The 3rd Floor contains a Primary Bedroom with great sized walk-in closet and En Suite Bathroom boasting a double sink vanity and spa-like soaking tub. Another generously sized Bedroom is just down the hall, past another Full Bath and a super conveniently placed laundry area. Take advantage of the many amenities offered in the Shipleys Grant Community, whether it be a long walk/jog around the paved paths, getting to know your neighbors at the Community Center, or splashing around in the large inground pool. All this, plus just seconds away from I-95, Rt 100, and 29. The perfect commuter location. Don't miss out! View this home and make it yours today.
Location
State MD
County Howard
Zoning RA15
Rooms
Other Rooms Living Room, Dining Room, Primary Bedroom, Bedroom 2, Bedroom 3, Kitchen, Foyer, Laundry, Primary Bathroom, Full Bath
Basement Daylight, Full, Fully Finished
Main Level Bedrooms 1
Interior
Interior Features Bar, Breakfast Area, Ceiling Fan(s), Family Room Off Kitchen, Floor Plan - Traditional, Kitchen - Gourmet, Recessed Lighting, Tub Shower, Upgraded Countertops, Wood Floors, Attic, Carpet, Combination Dining/Living, Dining Area, Entry Level Bedroom, Kitchen - Country, Primary Bath(s), Soaking Tub, Sprinkler System, Stall Shower, Walk-in Closet(s)
Hot Water Natural Gas
Heating Forced Air
Cooling Central A/C
Flooring Carpet, Hardwood, Tile/Brick, Ceramic Tile
Equipment Dishwasher, Disposal, Dryer, Icemaker, Oven/Range - Gas, Stainless Steel Appliances, Washer, Water Heater, Built-In Microwave
Fireplace N
Window Features Double Pane,Energy Efficient
Appliance Dishwasher, Disposal, Dryer, Icemaker, Oven/Range - Gas, Stainless Steel Appliances, Washer, Water Heater, Built-In Microwave
Heat Source Natural Gas
Laundry Upper Floor
Exterior
Exterior Feature Deck(s), Patio(s), Roof, Porch(es)
Parking Features Garage - Rear Entry, Garage Door Opener
Garage Spaces 2.0
Utilities Available Cable TV Available
Amenities Available Common Grounds, Community Center, Pool - Outdoor, Club House, Meeting Room
Water Access N
Roof Type Shingle
Street Surface Paved
Accessibility Other
Porch Deck(s), Patio(s), Roof, Porch(es)
Road Frontage City/County
Attached Garage 1
Total Parking Spaces 2
Garage Y
Building
Story 3
Sewer Public Sewer
Water Public
Architectural Style Traditional
Level or Stories 3
Additional Building Above Grade, Below Grade
Structure Type 9'+ Ceilings,Dry Wall,High
New Construction N
Schools
Elementary Schools Ilchester
Middle Schools Bonnie Branch
High Schools Howard
School District Howard County Public School System
Others
HOA Fee Include Common Area Maintenance,Insurance,Pool(s),Reserve Funds,Snow Removal,Trash
Senior Community No
Tax ID 1401315463
Ownership Fee Simple
SqFt Source Assessor
Security Features Fire Detection System,Sprinkler System - Indoor
Acceptable Financing Cash, Conventional, FHA, VA
Listing Terms Cash, Conventional, FHA, VA
Financing Cash,Conventional,FHA,VA
Special Listing Condition Standard
Read Less
Want to know what your home might be worth? Contact us for a FREE valuation!

Our team is ready to help you sell your home for the highest possible price ASAP

Bought with Kristin F. Miller • Northrop Realty






