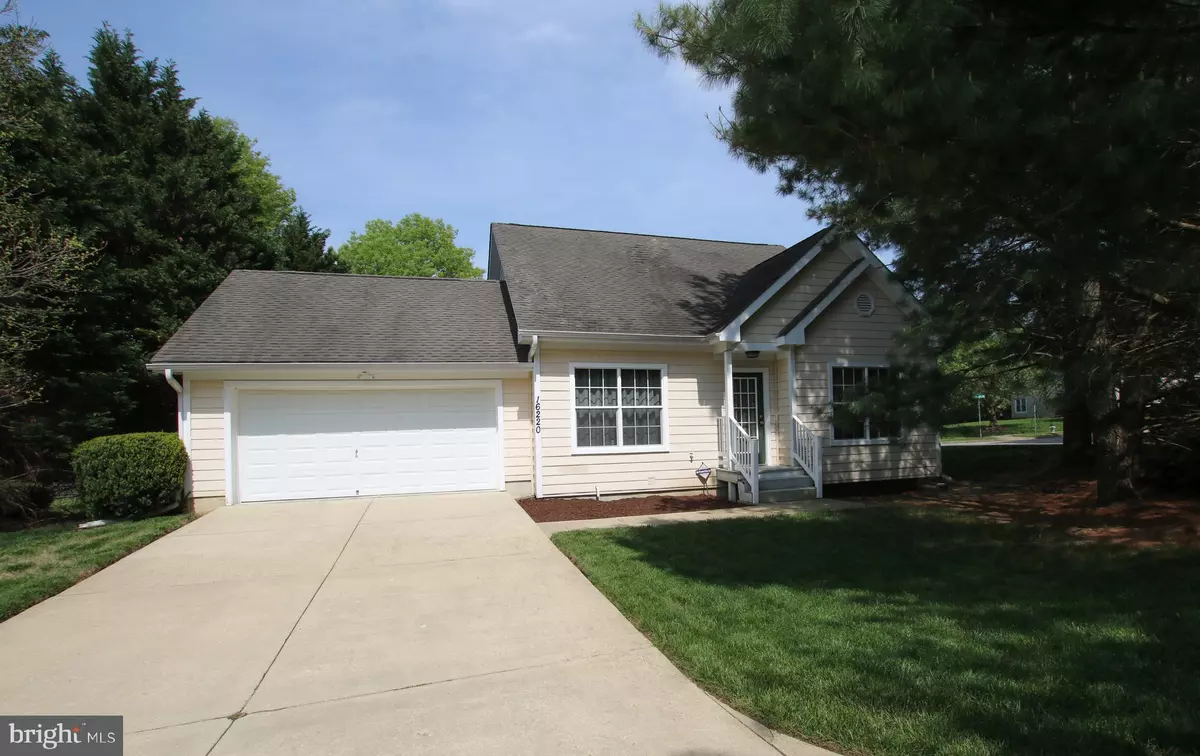$418,000
$399,900
4.5%For more information regarding the value of a property, please contact us for a free consultation.
16220 PENNSBURY DR Bowie, MD 20716
3 Beds
2 Baths
1,871 SqFt
Key Details
Sold Price $418,000
Property Type Single Family Home
Sub Type Detached
Listing Status Sold
Purchase Type For Sale
Square Footage 1,871 sqft
Price per Sqft $223
Subdivision Ternberry
MLS Listing ID MDPG605900
Sold Date 11/08/21
Style Colonial
Bedrooms 3
Full Baths 2
HOA Fees $53/mo
HOA Y/N Y
Abv Grd Liv Area 1,871
Originating Board BRIGHT
Year Built 2002
Annual Tax Amount $5,527
Tax Year 2021
Lot Size 8,680 Sqft
Acres 0.2
Property Description
Another charming home has come to market in the sought after Ternberry Community of Bowie. This home has unique features and is very spacious. It is perfect for multigenerational living. The main level has two bedrooms with a full bath connecting to one. The first floor has hardwood throughout and open kitchen with eating area. Main level laundry room. The upper level owner's bedroom has a separate loft sitting area that overlooks the living room. Owner's bedroom has unbelievable closet/storage space. The upper level also has a closet/storage space that is 10 x 25 feet off the sitting area. The basement is a full unfinished area with 3 piece rough for a full bath and framed out for a bedroom and closet. Covered porch on the rear. HVAC and hot water tank are less than 4 years. Located minutes from Bowie Town Center, Allen Pond Park, Patuxent River Park, Robert M Watkins Regional Park, Six Flags America, and several prestigious golf courses. This home is move in ready and waiting for its next owner. Let it be you!
Location
State MD
County Prince Georges
Zoning RS
Rooms
Basement Unfinished, Full, Rough Bath Plumb
Main Level Bedrooms 2
Interior
Hot Water Electric
Heating Heat Pump(s)
Cooling Central A/C
Fireplace N
Heat Source Electric
Laundry Main Floor
Exterior
Parking Features Garage - Front Entry, Garage Door Opener
Garage Spaces 6.0
Utilities Available Phone Available, Water Available, Electric Available, Cable TV Available
Water Access N
Roof Type Asphalt
Accessibility None
Attached Garage 2
Total Parking Spaces 6
Garage Y
Building
Story 3
Foundation Concrete Perimeter, Passive Radon Mitigation
Sewer Public Sewer
Water Public
Architectural Style Colonial
Level or Stories 3
Additional Building Above Grade, Below Grade
New Construction N
Schools
School District Prince George'S County Public Schools
Others
Pets Allowed Y
HOA Fee Include Common Area Maintenance,Insurance,Management
Senior Community No
Tax ID 17073399151
Ownership Fee Simple
SqFt Source Assessor
Acceptable Financing FHA, Conventional, VA
Listing Terms FHA, Conventional, VA
Financing FHA,Conventional,VA
Special Listing Condition Standard
Pets Allowed Breed Restrictions
Read Less
Want to know what your home might be worth? Contact us for a FREE valuation!

Our team is ready to help you sell your home for the highest possible price ASAP

Bought with Shari M Carroll • Weichert, REALTORS






