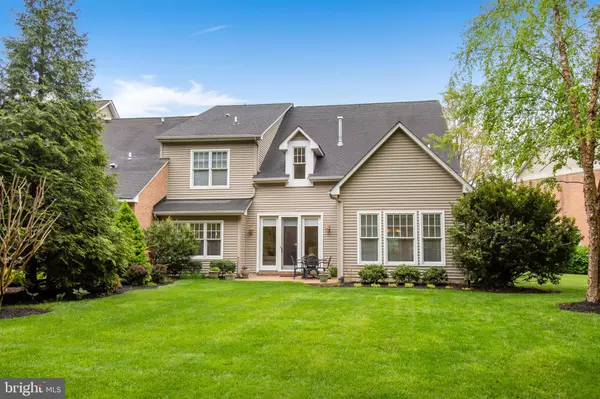$639,000
$639,000
For more information regarding the value of a property, please contact us for a free consultation.
28946 JASPER LN Easton, MD 21601
3 Beds
3 Baths
2,531 SqFt
Key Details
Sold Price $639,000
Property Type Townhouse
Sub Type End of Row/Townhouse
Listing Status Sold
Purchase Type For Sale
Square Footage 2,531 sqft
Price per Sqft $252
Subdivision Galloways
MLS Listing ID MDTA2002974
Sold Date 06/21/22
Style Colonial
Bedrooms 3
Full Baths 2
Half Baths 1
HOA Fees $191/ann
HOA Y/N Y
Abv Grd Liv Area 2,531
Originating Board BRIGHT
Year Built 2004
Annual Tax Amount $4,955
Tax Year 2022
Lot Size 5,898 Sqft
Acres 0.14
Property Description
BRAND NEW LISTING in the desirable Galloways townhome neighborhood at Cooke's Hope off Oxford Road in Easton, Maryland. Enjoy this premiere location midway between downtown Easton and Talbot Country Club, each less than a ten-minute drive. This beautifully maintained home features an open floor plan that includes a spacious kitchen with breakfast room open to a light-filled living room with vaulted ceiling and gas fireplace. The kitchen, living, and dining rooms enjoy fabulous backyard views of the properties' gardens, community open space and woods. Very private! The first-floor primary bedroom suite includes two walk-in closets and a large ensuite bath with a perfectly sized soaking tub, separate shower and double vanity. Upon entering this home to the right off the large foyer there is a comfortable private office/den overlooking the front yard and gardens. The second-floor features two spacious bedrooms with Jack and Jill bath and a large bonus room fully insulated (wired and hvac) ready to finish into your dream guest bedroom, office, gym, sewing, craft room, playroom, you name it! Off this bonus room is an area plumbed for a full bath as well as a large storage area. The property is serviced by Easton Utilities with high-speed Velocity internet, cable, electric, natural gas, water and sewer--easy one stop shopping! There is rear patio surrounded by beautiful gardens. Enjoy plenty of parking with an attached two car garage and paved driveway as well as on street parking for guests. This townhome is steps away from the walking trails at Cooke's Hope which meander through woods and meadows past numerous picturesque ponds, as well as the private tennis court, gym, and post office. There is also a waterfront community dock with slips and kayak storage. ** ** ALL HOA DOCS AVAILABLE FOR REVIEW AT
https://www.cookeshope.org/prospective-new-homeowners/ ** Easton amenities include the iconic Avalon Theater, Art Academy, public library, galleries, shops, acclaimed restaurants, ice cream parlors, farmers markets, Italian market and parks. Enjoy beautiful Idlewild Park (with a large, fenced playground, tennis courts, baseball diamonds, cinder track, open space) as well as one of the best YMCAs in the Country. And don't forget to bring your kayaks and boats! Talbot County is "rich with water access points throughout our community. Watermen make their living, pleasure boat users explore the bay, and government agencies utilize our sites to research and preserve our valuable assets." Medical services are plentiful in Easton including the University of Maryland Shore Medical Center.
Location
State MD
County Talbot
Zoning PUD
Rooms
Other Rooms Living Room, Dining Room, Primary Bedroom, Sitting Room, Bedroom 2, Bedroom 3, Kitchen, Den, Foyer, Storage Room, Bonus Room, Primary Bathroom, Full Bath
Main Level Bedrooms 1
Interior
Interior Features Attic, Built-Ins, Carpet, Ceiling Fan(s), Dining Area, Entry Level Bedroom, Floor Plan - Open, Recessed Lighting, Sprinkler System, Walk-in Closet(s), Window Treatments, Wood Floors
Hot Water Electric
Heating Zoned, Forced Air
Cooling Central A/C
Flooring Hardwood, Tile/Brick, Wood
Fireplaces Number 1
Fireplaces Type Fireplace - Glass Doors, Gas/Propane
Furnishings No
Fireplace Y
Heat Source Natural Gas
Laundry Main Floor
Exterior
Parking Features Additional Storage Area, Garage - Front Entry, Inside Access
Garage Spaces 4.0
Utilities Available Cable TV, Electric Available, Natural Gas Available, Phone, Under Ground, Water Available
Amenities Available Common Grounds, Dog Park, Exercise Room, Jog/Walk Path, Picnic Area, Tennis Courts
Water Access N
View Garden/Lawn, Trees/Woods
Roof Type Asphalt
Accessibility 2+ Access Exits, >84\" Garage Door, Level Entry - Main
Road Frontage Private
Attached Garage 2
Total Parking Spaces 4
Garage Y
Building
Story 2
Foundation Slab
Sewer Public Sewer
Water Public
Architectural Style Colonial
Level or Stories 2
Additional Building Above Grade, Below Grade
Structure Type 9'+ Ceilings,Cathedral Ceilings,Dry Wall
New Construction N
Schools
School District Talbot County Public Schools
Others
Pets Allowed Y
HOA Fee Include Common Area Maintenance,Management,Pier/Dock Maintenance,Snow Removal,Trash
Senior Community No
Tax ID 2101098241
Ownership Fee Simple
SqFt Source Assessor
Horse Property N
Special Listing Condition Standard
Pets Allowed No Pet Restrictions
Read Less
Want to know what your home might be worth? Contact us for a FREE valuation!

Our team is ready to help you sell your home for the highest possible price ASAP

Bought with Leslie J Stevenson • Long & Foster Real Estate, Inc.






