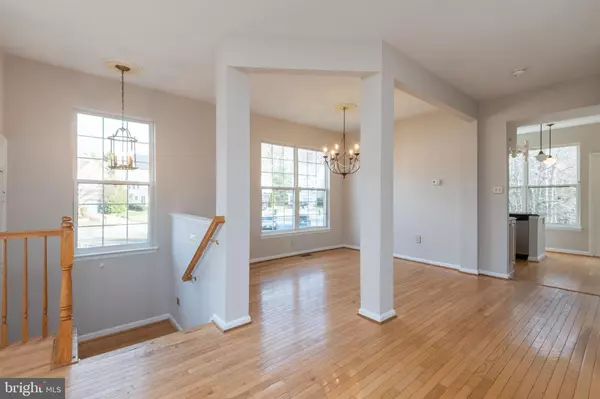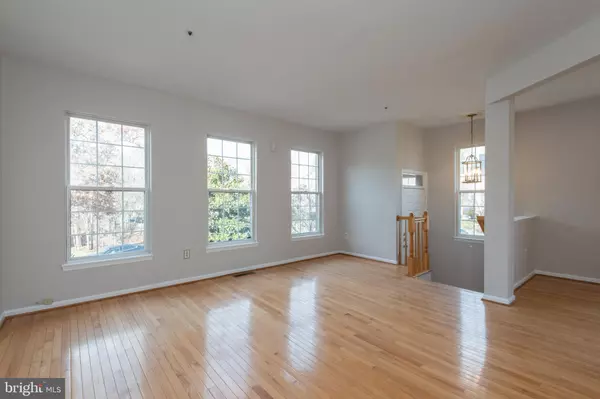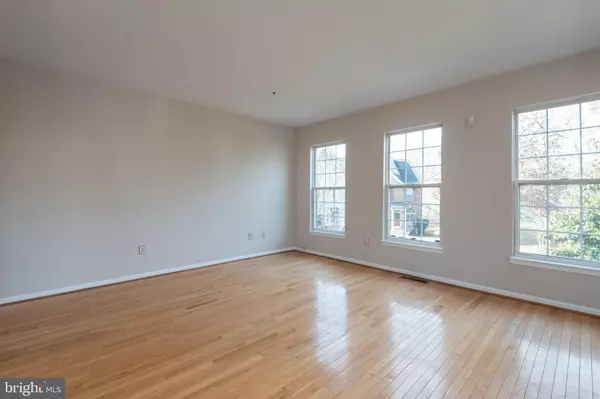$420,000
$415,000
1.2%For more information regarding the value of a property, please contact us for a free consultation.
12100 QUILT PATCH LN Bowie, MD 20720
3 Beds
4 Baths
1,952 SqFt
Key Details
Sold Price $420,000
Property Type Townhouse
Sub Type End of Row/Townhouse
Listing Status Sold
Purchase Type For Sale
Square Footage 1,952 sqft
Price per Sqft $215
Subdivision Northridge
MLS Listing ID MDPG2022390
Sold Date 02/04/22
Style Contemporary
Bedrooms 3
Full Baths 2
Half Baths 2
HOA Fees $14/ann
HOA Y/N Y
Abv Grd Liv Area 1,952
Originating Board BRIGHT
Year Built 1994
Annual Tax Amount $5,179
Tax Year 2020
Lot Size 2,845 Sqft
Acres 0.07
Property Description
NEW LISTING! Start the New Year off right in this spacious Brick Front, End Unit TH with Garage in the beautifully treed community of Northridge. It is uniquely sited on a private lot next to community open space and backing to trees. Inside you will find an open main level floor plan with 9' ceilings and hardwood floors. The Living Room is spacious and bright with three front windows and the Dining Area is elegant and open with a view of the open space. The sunny Kitchen with wall of windows fills the back half of the home making for a wonderful gourmet experience with Eat-In Area, Island, Granite Counters, Tile Backsplash, Pantry, included hanging Pot Rack and Powder Room tucked to the side. On the Upper Level, Bedrooms #2 & #3 are each pleasantly outfitted with Walk-In Closets. The Primary Bedroom and Primary Bath are stunningly configured as your own private Bi-Level Loft retreat perched at tree top level. This glorious space features huge, volume cathedral ceilings, a lovely large floor space to easily accommodate a King sized bed, wonderful wall of closets, and a surprising, luxurious Loft Full Bath with Sunken Tub, Separate Shower, Double Sinks and Walk-In Closet - truly like living in a spa-like getaway! The Lower Level is finished with a Family Room with Walk Out to ground level, a 2nd half bath, Laundry Room and access to the Garage. This home is located within the City Limits of Bowie in the planned unit development of Northridge which offers many community amenities to include: Pool, Tennis, Tot Lot, Ball Field, Park Area with a monthly fee of $56. Additionally, it has a small annual HOA fee of $175 to Newsteps' Choice South HOA. This home is public water, public sewer and has gas heat, gas cooking and gas water heater. ** New Built-In Microwave and Gas Stove to be installed**
Location
State MD
County Prince Georges
Zoning RS
Rooms
Other Rooms Living Room, Dining Room, Primary Bedroom, Bedroom 2, Bedroom 3, Kitchen, Family Room, Foyer, Breakfast Room, Other, Utility Room, Primary Bathroom, Full Bath, Half Bath
Basement Connecting Stairway, Walkout Level, Fully Finished, Garage Access
Interior
Interior Features Breakfast Area, Carpet, Dining Area, Floor Plan - Traditional, Kitchen - Island, Kitchen - Table Space, Pantry, Primary Bath(s), Soaking Tub, Stall Shower, Tub Shower, Upgraded Countertops, Walk-in Closet(s), Wood Floors
Hot Water Natural Gas
Heating Forced Air
Cooling Central A/C
Flooring Carpet, Ceramic Tile, Hardwood
Equipment Refrigerator, Built-In Microwave, Oven/Range - Gas, Oven - Self Cleaning, Dishwasher, Disposal, Water Heater
Furnishings No
Fireplace N
Window Features Double Pane,Sliding
Appliance Refrigerator, Built-In Microwave, Oven/Range - Gas, Oven - Self Cleaning, Dishwasher, Disposal, Water Heater
Heat Source Natural Gas
Laundry Basement, Hookup
Exterior
Parking Features Garage - Front Entry, Garage Door Opener
Garage Spaces 2.0
Utilities Available Cable TV Available, Natural Gas Available, Phone Available
Amenities Available Basketball Courts, Common Grounds, Community Center, Jog/Walk Path, Pool - Outdoor, Tennis Courts, Tot Lots/Playground
Water Access N
View Trees/Woods
Roof Type Asphalt
Accessibility None
Attached Garage 1
Total Parking Spaces 2
Garage Y
Building
Lot Description Corner, No Thru Street
Story 3.5
Foundation Slab
Sewer Public Sewer
Water Public
Architectural Style Contemporary
Level or Stories 3.5
Additional Building Above Grade, Below Grade
Structure Type Dry Wall,9'+ Ceilings,Vaulted Ceilings
New Construction N
Schools
Elementary Schools High Bridge
Middle Schools Samuel Ogle
High Schools Bowie
School District Prince George'S County Public Schools
Others
Pets Allowed Y
HOA Fee Include Common Area Maintenance,Management,Pool(s)
Senior Community No
Tax ID 17141604354
Ownership Fee Simple
SqFt Source Assessor
Security Features Smoke Detector,Carbon Monoxide Detector(s)
Acceptable Financing FHA, VA, Conventional, Cash
Listing Terms FHA, VA, Conventional, Cash
Financing FHA,VA,Conventional,Cash
Special Listing Condition Standard
Pets Allowed No Pet Restrictions
Read Less
Want to know what your home might be worth? Contact us for a FREE valuation!

Our team is ready to help you sell your home for the highest possible price ASAP

Bought with Michael McVearry • CENTURY 21 New Millennium






