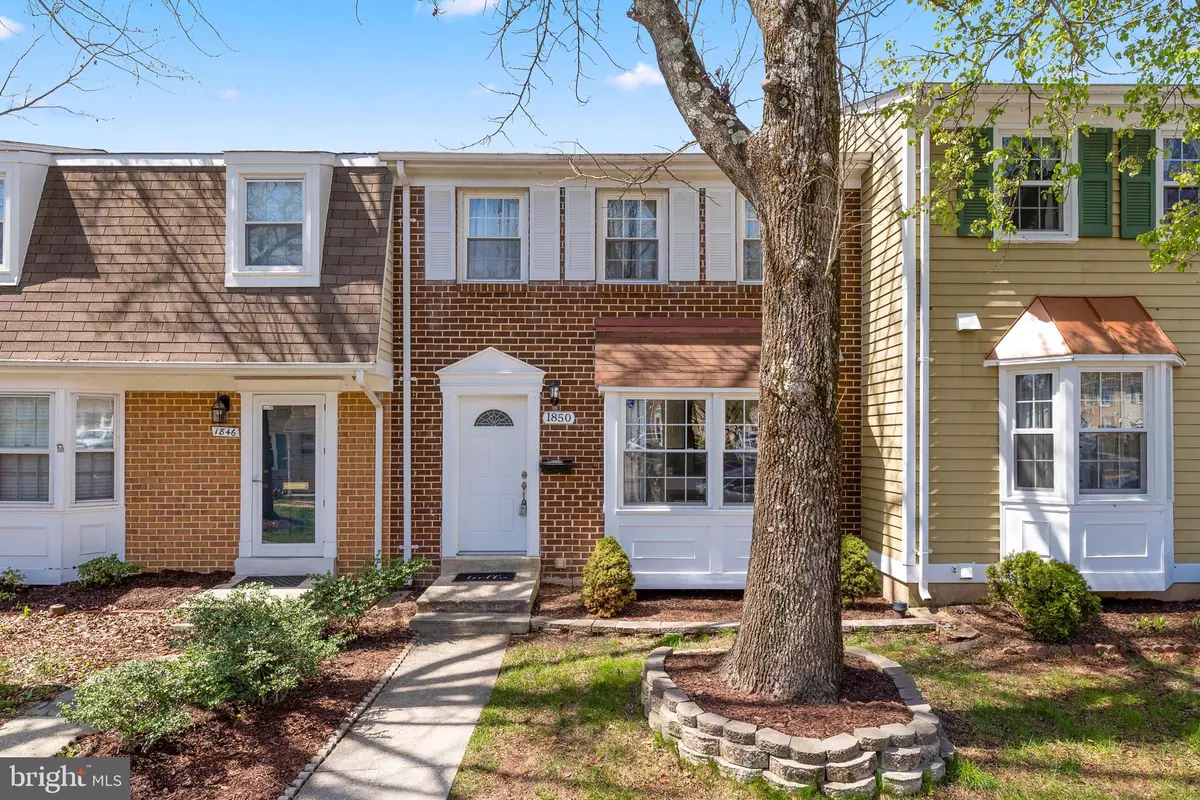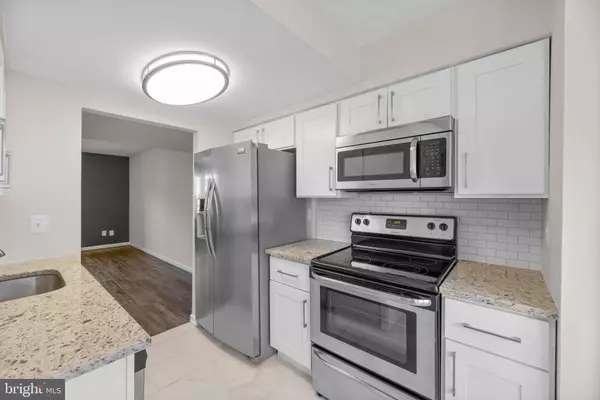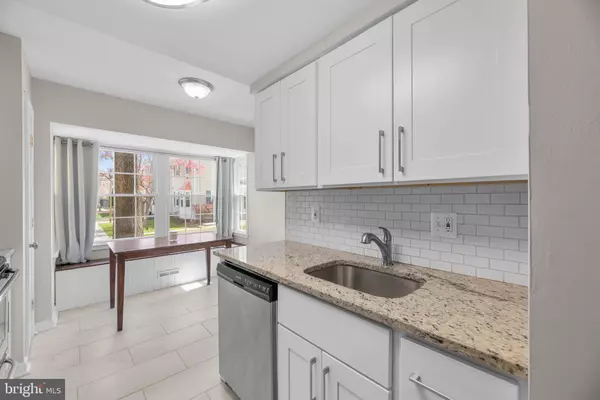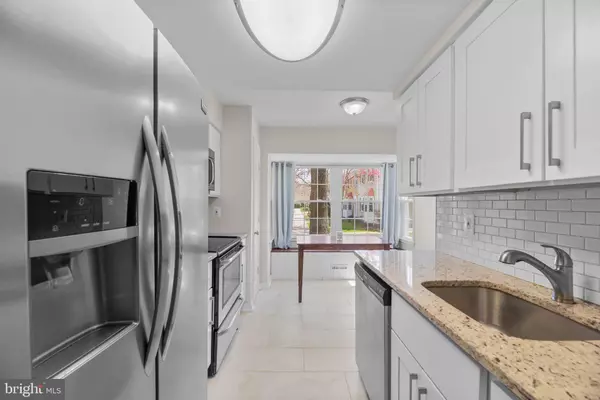$360,000
$330,000
9.1%For more information regarding the value of a property, please contact us for a free consultation.
1850 SHARWOOD PL Crofton, MD 21114
3 Beds
3 Baths
1,516 SqFt
Key Details
Sold Price $360,000
Property Type Condo
Sub Type Condo/Co-op
Listing Status Sold
Purchase Type For Sale
Square Footage 1,516 sqft
Price per Sqft $237
Subdivision Crofton Square
MLS Listing ID MDAA2029214
Sold Date 05/09/22
Style Colonial
Bedrooms 3
Full Baths 2
Half Baths 1
Condo Fees $163/mo
HOA Y/N N
Abv Grd Liv Area 1,216
Originating Board BRIGHT
Year Built 1979
Annual Tax Amount $2,926
Tax Year 2022
Property Description
We have received multiple offers on this beautiful condo and the seller request that best and final offers be submitted by Thursday 04/14/22 by 6pm without any escalation clauses. Just listed in Crofton Square! Updated three bedroom 2.5 bath brick front condo with finished walk-out basement and fenced year yard. Pride of ownership really shows in this condo which has been updated in the last several years with a new kitchen, new vinyl windows, new luxury vinyl plank flooring on the 1st floor as well as updated bathrooms & a brand new hot water heater! The kitchen has white upgraded cabinetry with soft close drawers, granite countertops, stainless steel appliance package & space for a small table. On the second level you will find 3 spacious bedrooms and two full bathrooms. The walk-out basement has a finished recreation room, a finished bonus room which could be used as a home office or 4th bedroom and a large laundry/storage room. The washer & dryer were updated in 2017. Condo is close to all major routes, schools, shopping, restaurants, NSA & Ft. Meade! Condo also has one assigned parking space (#81). One year Cinch home warranty included with sale.
Location
State MD
County Anne Arundel
Zoning R15
Rooms
Other Rooms Living Room, Primary Bedroom, Bedroom 2, Bedroom 3, Kitchen, Office, Recreation Room, Utility Room, Bathroom 2, Bathroom 3, Primary Bathroom
Basement Connecting Stairway, Heated, Improved, Interior Access, Partially Finished
Interior
Interior Features Kitchen - Table Space, Dining Area, Kitchen - Eat-In, Floor Plan - Open
Hot Water Electric
Heating Heat Pump(s)
Cooling Central A/C
Flooring Carpet, Luxury Vinyl Plank
Equipment Oven/Range - Electric, Refrigerator, Microwave, Dishwasher, Disposal, Dryer, Exhaust Fan, Washer
Furnishings No
Fireplace N
Window Features Double Pane,Screens,Vinyl Clad
Appliance Oven/Range - Electric, Refrigerator, Microwave, Dishwasher, Disposal, Dryer, Exhaust Fan, Washer
Heat Source Electric
Laundry Basement, Dryer In Unit, Washer In Unit
Exterior
Parking On Site 1
Fence Privacy, Rear
Amenities Available Picnic Area, Tot Lots/Playground
Water Access N
Roof Type Asphalt
Street Surface Black Top
Accessibility None
Road Frontage City/County, Public
Garage N
Building
Story 3
Foundation Block
Sewer Public Sewer
Water Public
Architectural Style Colonial
Level or Stories 3
Additional Building Above Grade, Below Grade
Structure Type Dry Wall
New Construction N
Schools
School District Anne Arundel County Public Schools
Others
Pets Allowed Y
HOA Fee Include Management,Trash,Snow Removal,Insurance
Senior Community No
Tax ID 020221090023535
Ownership Condominium
Acceptable Financing Conventional, Cash, FHA
Horse Property N
Listing Terms Conventional, Cash, FHA
Financing Conventional,Cash,FHA
Special Listing Condition Standard
Pets Allowed Cats OK, Dogs OK
Read Less
Want to know what your home might be worth? Contact us for a FREE valuation!

Our team is ready to help you sell your home for the highest possible price ASAP

Bought with Jill B Rudiger • EXP Realty, LLC






