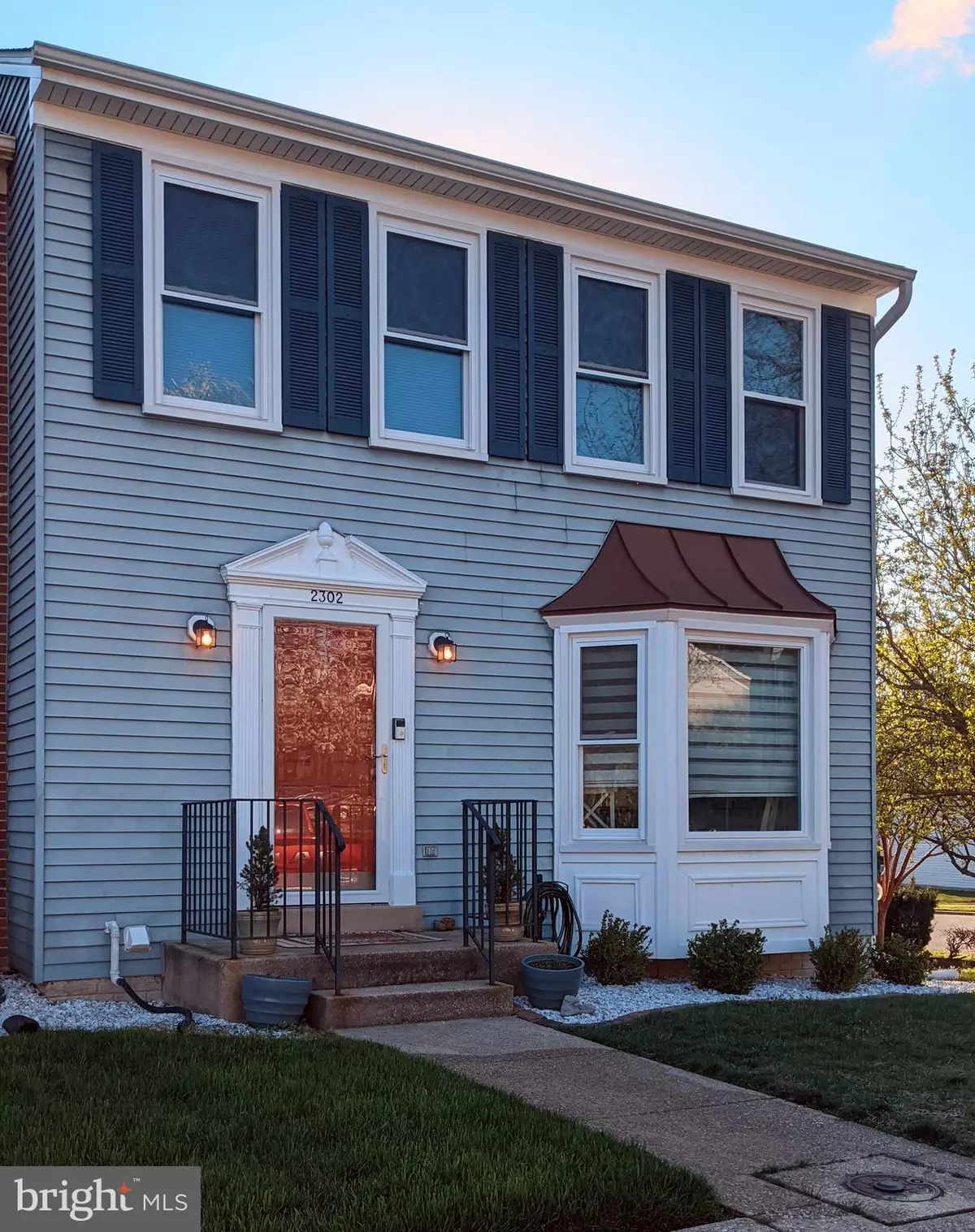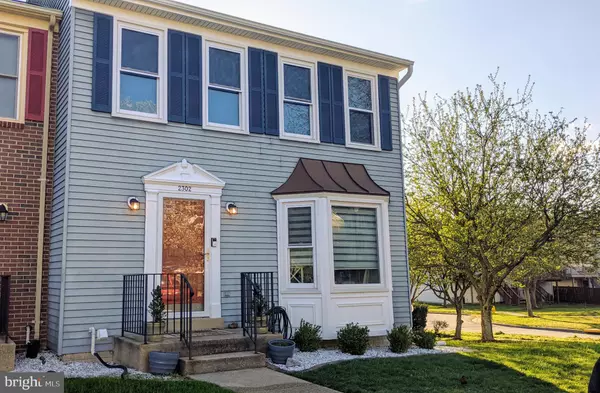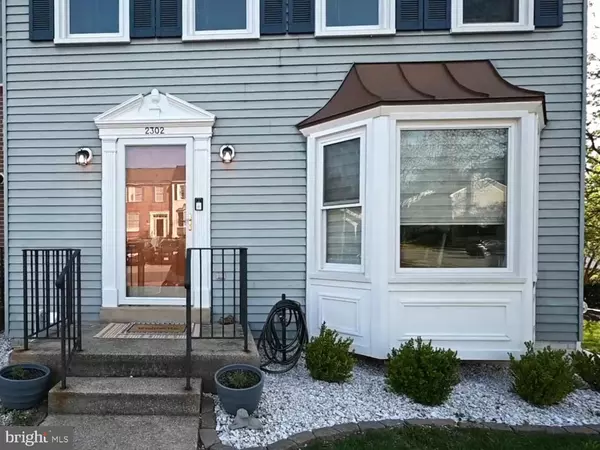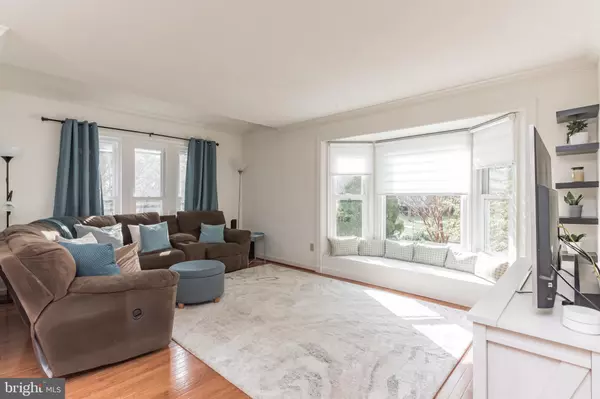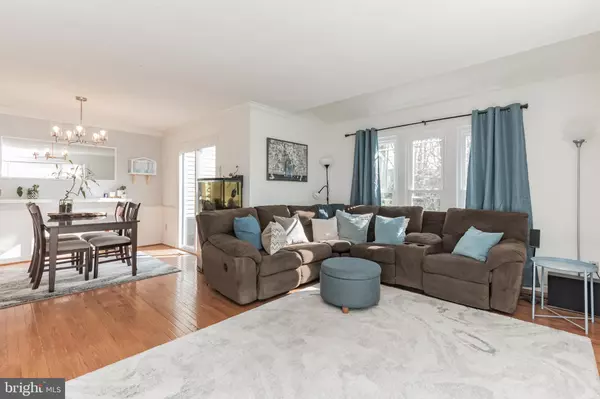$366,000
$325,000
12.6%For more information regarding the value of a property, please contact us for a free consultation.
2302 CANTEEN CIR Odenton, MD 21113
3 Beds
4 Baths
2,200 SqFt
Key Details
Sold Price $366,000
Property Type Townhouse
Sub Type End of Row/Townhouse
Listing Status Sold
Purchase Type For Sale
Square Footage 2,200 sqft
Price per Sqft $166
Subdivision Seven Oaks
MLS Listing ID MDAA463880
Sold Date 05/03/21
Style Colonial
Bedrooms 3
Full Baths 2
Half Baths 2
HOA Fees $73/mo
HOA Y/N Y
Abv Grd Liv Area 1,468
Originating Board BRIGHT
Year Built 1992
Annual Tax Amount $3,245
Tax Year 2020
Lot Size 2,400 Sqft
Acres 0.06
Property Description
Beautifully-maintained end unit townhouse located in the desirable Seven Oaks community of Odenton, featuring exceptional amenities, such as clubhouse, pool, tennis court, and so much more. With 2,200 square feet, this home is a spacious oasis. The kitchen offers granite countertops, an island, a coffee bar, and large and bright breakfast area accentuated by the bay window. The living/dining room combination has hardwood floors, bay windows, and access to the deck through sliding doors. Upstairs you will find two large master suites with vaulted ceilings, walk-in closet, and ensuite baths. The walkout basement was recently renovated with new flooring, ceilings, and built-in shelves. Basement has a third multipurpose room, half bath and laundry. The large fenced backyard has the perfect deck for the summer BBQs and family gatherings. Recent updates include LED Light bulbs (2020), dining room sliding glass door, new heat pump - indoor and outdoor unit (2021), all new windows (2018), new bay window exterior trim, new shutters (2019), new gutters (2019), new downspouts (2019), new facia boards (2019). Smart home features include a Google Nest smart thermostat, Wink Smart hub light switch, and a new smart lock with keypad entry. And lets not forget the mention the location! Close to Ft. Meade, Baltimore, MARC train, trendy restaurants, and multiple shopping options. Schedule a showing today and come fall in love! ***Offer Deadline Monday, April 12 at 5pm.***
Location
State MD
County Anne Arundel
Zoning R5
Rooms
Other Rooms Living Room, Dining Room, Primary Bedroom, Bedroom 2, Kitchen, Family Room, Den, Laundry, Bathroom 2, Primary Bathroom, Half Bath
Basement Connecting Stairway, Improved, Heated, Walkout Level, Daylight, Full, Sump Pump, Rear Entrance, Outside Entrance, Fully Finished
Interior
Interior Features Breakfast Area, Built-Ins, Carpet, Ceiling Fan(s), Chair Railings, Combination Dining/Living, Crown Moldings, Kitchen - Island, Kitchen - Table Space, Recessed Lighting, Skylight(s), Soaking Tub, Tub Shower, Upgraded Countertops, Wood Floors
Hot Water Electric
Heating Heat Pump(s)
Cooling Ceiling Fan(s), Central A/C, Attic Fan, Heat Pump(s), Programmable Thermostat
Flooring Carpet, Hardwood, Laminated, Vinyl, Other
Equipment Built-In Microwave, Disposal, Dryer - Electric, Exhaust Fan, Icemaker, Oven/Range - Electric, Refrigerator, Washer, Water Heater
Furnishings No
Fireplace N
Window Features Bay/Bow,Double Pane,Double Hung,Low-E,Screens,Skylights,Sliding,Vinyl Clad
Appliance Built-In Microwave, Disposal, Dryer - Electric, Exhaust Fan, Icemaker, Oven/Range - Electric, Refrigerator, Washer, Water Heater
Heat Source Electric
Laundry Basement
Exterior
Exterior Feature Balcony, Deck(s), Patio(s)
Garage Spaces 2.0
Parking On Site 2
Fence Fully, Rear, Wood
Amenities Available Pool - Outdoor, Club House, Tennis Courts, Basketball Courts, Volleyball Courts, Tot Lots/Playground, Baseball Field, Community Center, Fitness Center
Water Access N
Roof Type Shingle
Accessibility None
Porch Balcony, Deck(s), Patio(s)
Total Parking Spaces 2
Garage N
Building
Lot Description Backs to Trees, Corner, Front Yard, Landscaping, Level, Rear Yard
Story 3
Sewer Public Sewer
Water Public
Architectural Style Colonial
Level or Stories 3
Additional Building Above Grade, Below Grade
New Construction N
Schools
Elementary Schools Seven Oaks
Middle Schools Macarthur
High Schools Meade
School District Anne Arundel County Public Schools
Others
Pets Allowed Y
HOA Fee Include Common Area Maintenance,Management
Senior Community No
Tax ID 020468090064325
Ownership Fee Simple
SqFt Source Assessor
Security Features Carbon Monoxide Detector(s)
Acceptable Financing FHA, Conventional, VA, Cash
Horse Property N
Listing Terms FHA, Conventional, VA, Cash
Financing FHA,Conventional,VA,Cash
Special Listing Condition Standard
Pets Allowed No Pet Restrictions
Read Less
Want to know what your home might be worth? Contact us for a FREE valuation!

Our team is ready to help you sell your home for the highest possible price ASAP

Bought with Anslie C Stokes Milligan • McEnearney Associates, Inc.


