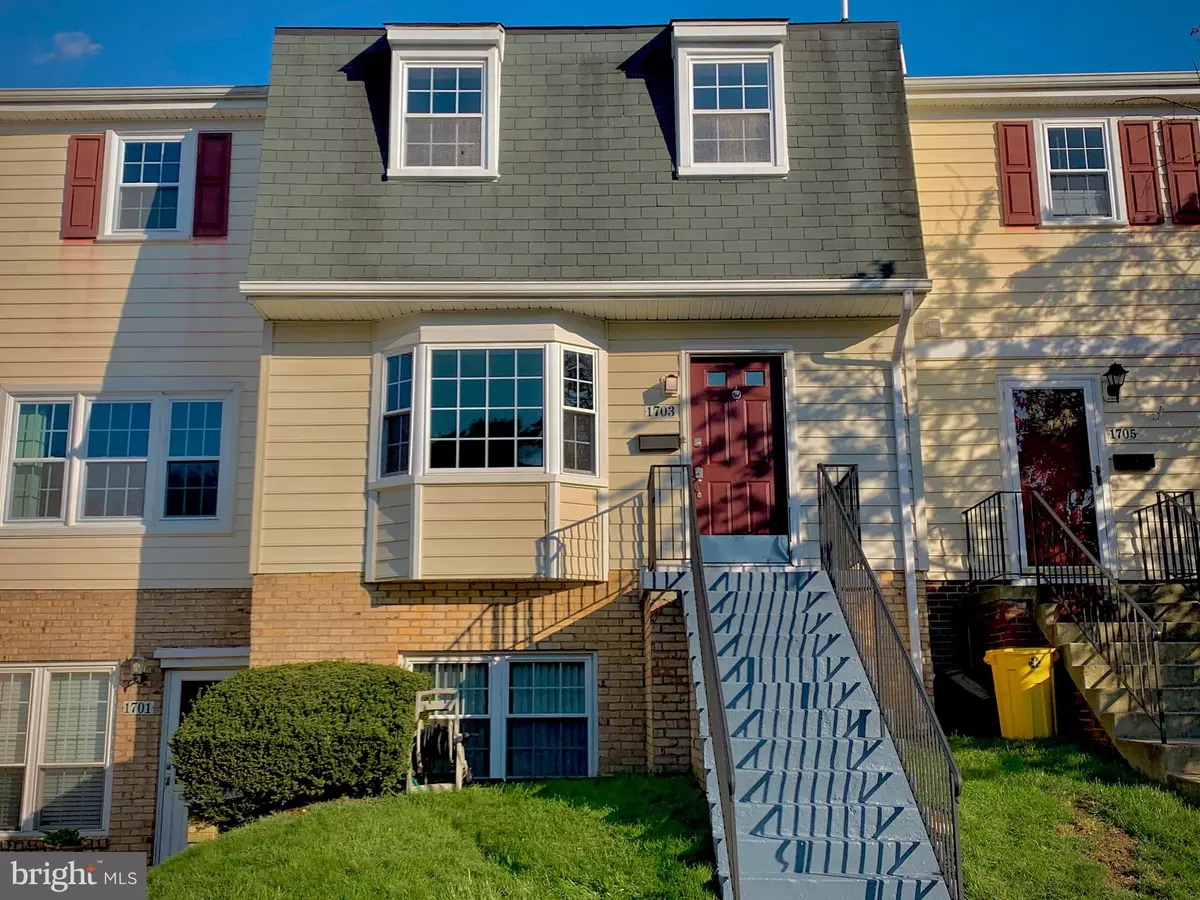$270,000
$259,000
4.2%For more information regarding the value of a property, please contact us for a free consultation.
1703 HART CT Crofton, MD 21114
3 Beds
3 Baths
1,392 SqFt
Key Details
Sold Price $270,000
Property Type Condo
Sub Type Condo/Co-op
Listing Status Sold
Purchase Type For Sale
Square Footage 1,392 sqft
Price per Sqft $193
Subdivision Meadowcroft
MLS Listing ID MDAA431558
Sold Date 06/12/20
Style Colonial
Bedrooms 3
Full Baths 2
Half Baths 1
Condo Fees $290/mo
HOA Fees $11/ann
HOA Y/N Y
Abv Grd Liv Area 1,392
Originating Board BRIGHT
Year Built 1978
Annual Tax Amount $2,363
Tax Year 2020
Property Description
Experience the grandeur of townhome living at its finest in Meadowcroft! This 3BD/2.5BA townhome offers a radiant modern floor plan with dazzling contemporary elements. The Chef's Gourmet Eat-In Kitchen with sunny bow window will bring out the inner chef in you. Entertain family & friends in the enormous living room with new plush carpeting and cozy wood fireplace overlooking the tree-lined common area. Three upper level bedrooms are complete with fresh designer paint pallet, new plush carpeting and complimentary remodeled baths including a Master Suite with his and her closets. Lower level staircase leads to the entrance of your private fenced patio and is ready for your next BBQ. Tons of amenities are offered in this community including a baseball field, tennis & basketball courts and playground areas. Or relax by the lake and take a stroll on the walking paths.. Children's tot lot is located just around the corner from this home. Perfect location to take in all of the amenities that the Crofton and Annapolis area has to offer. Less than 5 minutes to Waugh Chapel Shopping Center, restaurants, and recreation. Must See!
Location
State MD
County Anne Arundel
Zoning R15
Rooms
Other Rooms Living Room, Primary Bedroom, Bedroom 2, Bedroom 3, Kitchen, Bathroom 2, Primary Bathroom, Half Bath
Interior
Interior Features Additional Stairway, Carpet, Combination Dining/Living, Combination Kitchen/Dining, Floor Plan - Open, Kitchen - Gourmet, Recessed Lighting, Primary Bath(s), Tub Shower, Upgraded Countertops, Wood Floors
Heating Heat Pump(s)
Cooling Central A/C
Flooring Hardwood, Carpet, Vinyl
Fireplaces Number 1
Fireplaces Type Wood
Equipment Built-In Microwave, Dishwasher, Disposal, Oven/Range - Electric, Refrigerator, Icemaker, Water Dispenser, Stainless Steel Appliances, Washer/Dryer Hookups Only
Fireplace Y
Window Features Bay/Bow
Appliance Built-In Microwave, Dishwasher, Disposal, Oven/Range - Electric, Refrigerator, Icemaker, Water Dispenser, Stainless Steel Appliances, Washer/Dryer Hookups Only
Heat Source Electric
Exterior
Exterior Feature Patio(s)
Parking On Site 1
Fence Rear, Privacy, Wood
Amenities Available Baseball Field, Basketball Courts, Common Grounds, Tennis Courts, Tot Lots/Playground, Water/Lake Privileges, Jog/Walk Path
Water Access N
Accessibility None
Porch Patio(s)
Garage N
Building
Story 2
Sewer Public Sewer
Water Public
Architectural Style Colonial
Level or Stories 2
Additional Building Above Grade, Below Grade
New Construction N
Schools
School District Anne Arundel County Public Schools
Others
HOA Fee Include Common Area Maintenance,Lawn Maintenance,Road Maintenance,Snow Removal,Trash
Senior Community No
Tax ID 020204208320236
Ownership Condominium
Special Listing Condition Standard
Read Less
Want to know what your home might be worth? Contact us for a FREE valuation!

Our team is ready to help you sell your home for the highest possible price ASAP

Bought with Jay J Fischetti • Keller Williams Realty Centre






