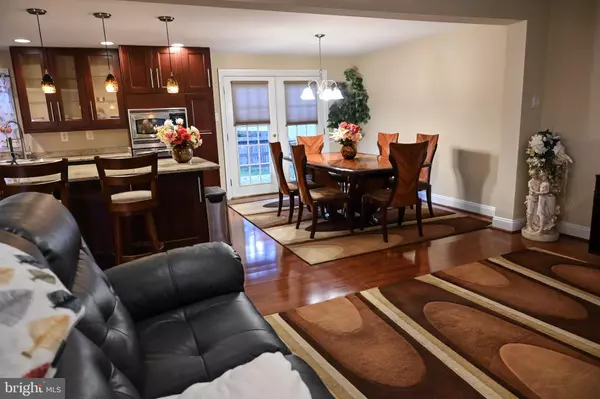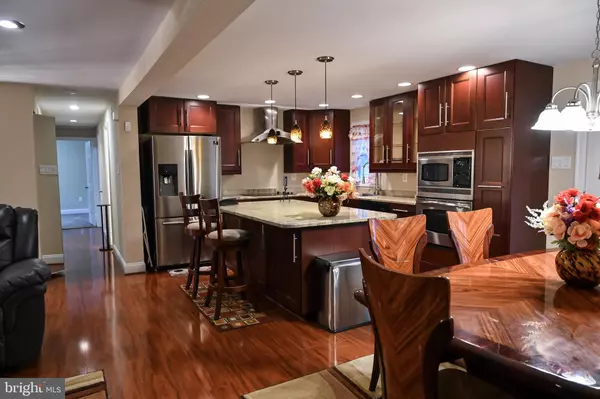$415,000
$415,000
For more information regarding the value of a property, please contact us for a free consultation.
1217 KINGS TREE DR Bowie, MD 20721
4 Beds
3 Baths
2,304 SqFt
Key Details
Sold Price $415,000
Property Type Single Family Home
Sub Type Detached
Listing Status Sold
Purchase Type For Sale
Square Footage 2,304 sqft
Price per Sqft $180
Subdivision Kingsford
MLS Listing ID MDPG582398
Sold Date 11/06/20
Style Contemporary,Split Foyer,Split Level,Bi-level
Bedrooms 4
Full Baths 3
HOA Y/N N
Abv Grd Liv Area 1,152
Originating Board BRIGHT
Year Built 1984
Annual Tax Amount $3,853
Tax Year 2019
Lot Size 9,623 Sqft
Acres 0.22
Property Description
Gorgeous Modern Style/ Single Family Home in sought after neighborhood in Bowie , 4 bedrooms plus office/den, 3 full bathrooms with contemporary sinks ,Spanish style tile, oversize master shower in bathroom with double shower heads. This home has a open floor design and has been completely remodeled with recessed lighting, a new roof, new HVAC, water heater replaced in the last few years, freshly painted, new carpet, laminated floors throughout the house, gourmet kitchen, electric cooktop, granite countertops and a huge island, new refrigerator, stainless steel appliances, upgraded large size cabinets, enormous finished open style basement with walkout, large capacity washer and dryer, large fenced level yard and much more to mention. Imagine having fun with family and friends in the open style gourmet kitchen and then walking out to the deck for a good cookout enjoying the private fenced yard. Allow yourself to call this "Your Home" Owner is listing agent on this transaction. Virtual Tour Link-https://view.ricohtours.com/129bc81f-a855-4c42-949f-0899b745e232
Location
State MD
County Prince Georges
Zoning R80
Rooms
Other Rooms Family Room, Office
Basement Full, Fully Finished, Heated, Improved, Outside Entrance, Interior Access, Side Entrance, Walkout Level, Windows
Main Level Bedrooms 3
Interior
Interior Features Kitchen - Island, Kitchen - Gourmet, Primary Bath(s), Studio, Tub Shower, Upgraded Countertops, Floor Plan - Open, Entry Level Bedroom
Hot Water Electric
Heating Heat Pump(s)
Cooling Central A/C, Ceiling Fan(s)
Flooring Laminated, Carpet, Ceramic Tile
Equipment Built-In Microwave, Cooktop, Dishwasher, Dryer - Electric, Energy Efficient Appliances, ENERGY STAR Clothes Washer, ENERGY STAR Dishwasher, ENERGY STAR Refrigerator, Exhaust Fan, Icemaker, Oven - Single, Washer - Front Loading
Appliance Built-In Microwave, Cooktop, Dishwasher, Dryer - Electric, Energy Efficient Appliances, ENERGY STAR Clothes Washer, ENERGY STAR Dishwasher, ENERGY STAR Refrigerator, Exhaust Fan, Icemaker, Oven - Single, Washer - Front Loading
Heat Source Electric
Exterior
Garage Spaces 2.0
Utilities Available Water Available, Electric Available
Water Access N
Roof Type Shingle
Accessibility None
Total Parking Spaces 2
Garage N
Building
Story 2
Sewer Public Sewer
Water Public
Architectural Style Contemporary, Split Foyer, Split Level, Bi-level
Level or Stories 2
Additional Building Above Grade, Below Grade
Structure Type Dry Wall
New Construction N
Schools
School District Prince George'S County Public Schools
Others
Senior Community No
Tax ID 17070772822
Ownership Fee Simple
SqFt Source Assessor
Acceptable Financing FHA, Conventional, Cash, VA
Listing Terms FHA, Conventional, Cash, VA
Financing FHA,Conventional,Cash,VA
Special Listing Condition Standard
Read Less
Want to know what your home might be worth? Contact us for a FREE valuation!

Our team is ready to help you sell your home for the highest possible price ASAP

Bought with Carmelita M White • Long & Foster Real Estate, Inc.






