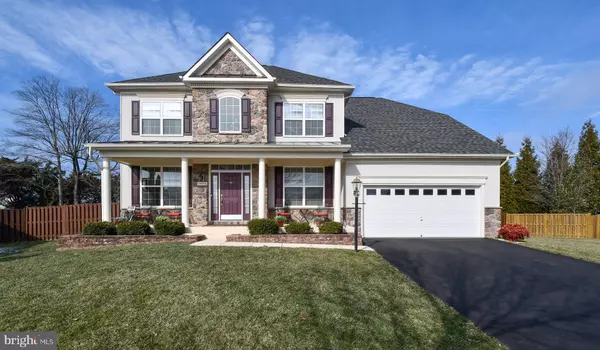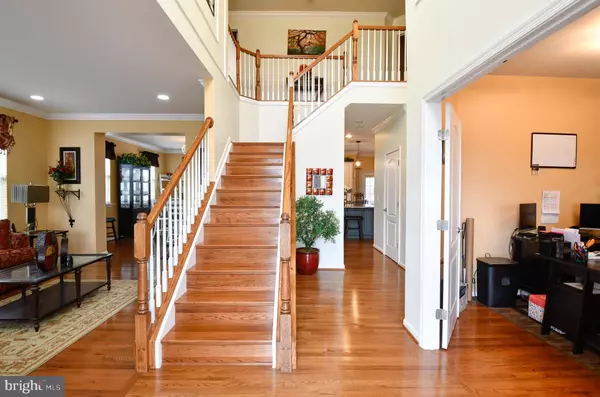$807,500
$749,900
7.7%For more information regarding the value of a property, please contact us for a free consultation.
15006 ADELMAN RUN CT Woodbridge, VA 22193
4 Beds
5 Baths
4,154 SqFt
Key Details
Sold Price $807,500
Property Type Single Family Home
Sub Type Detached
Listing Status Sold
Purchase Type For Sale
Square Footage 4,154 sqft
Price per Sqft $194
Subdivision Spriggs Run Estates
MLS Listing ID VAPW2018108
Sold Date 03/28/22
Style Colonial
Bedrooms 4
Full Baths 4
Half Baths 1
HOA Fees $85/mo
HOA Y/N Y
Abv Grd Liv Area 3,114
Originating Board BRIGHT
Year Built 2010
Annual Tax Amount $7,429
Tax Year 2021
Lot Size 0.368 Acres
Acres 0.37
Property Description
Nestled on a premium cul-de-sac lot in desirable Spriggs Run Estates, this striking 4 bedroom, 4.5 bath luxury home offers plenty of living space and is infused with countless upgraded features and designer finishes. A stately stone and siding exterior, 2-car garage, front porch entrance, stacked stone walls with expert landscaping, an open floor plan, an abundance of windows, high ceilings, spacious room sizes, and a spectacular finished lower level are only some of the fine features that make this home so special. A remodeled top-of-the-line kitchen, hardwood floors, fresh designer paint, decorative moldings, and chic upgraded lighting create instant appeal and make this home move in ready! ***** A grand two-story foyer welcomes you with rich hardwood floors, custom moldings, and a chic sputnik chandelier and ushers you into the formal living room on the left where windows on two walls floods the space with natural light illuminating high ceilings, warm paint, and crisp crown molding. The dining room offers space for both formal and casual occasions, as custom cabinetry topped in granite with a beverage chiller makes an ideal serving station, and a shimmering chandelier adds a distinctly refined flair. The gourmet kitchen stirs the senses with gleaming exotic granite countertops, pristine custom white cabinetry, designer tile backsplashes, and stainless steel appliances including a gas cooktop, suspended rangehood, and built-in microwave and wall oven. A large center island provides additional working surface and bar seating, and the breakfast area harbors ample table space, as recessed and pendant lights strike the perfect balance of ambience and illumination. Here, French doors grant access to the composite deck with steps down to a paver patio and large grassy backyard with newer garden shed surrounded by majestic trees and privacy fencing with a gate leading to a walking trailperfect for combining indoor and outdoor dining, entertaining, and living. Back inside, the family room with walls of windows creates a bright and airy space perfect for relaxing in front of a cozy fireplace. A library with a custom accent wall makes a great home office, and a powder room with pedestal sink and laundry/mud room with built-in cabinets and front loading machines complements the main level. ***** The light filled owners suite features a deep tray ceiling with lighted ceiling fan, room for a sitting area, and dual walk-in closets with custom organizers. Unwind in the en suite bath boasting a granite topped dual-sink vanity, water closet, sumptuous soaking tub, glass enclosed shower, and spa-toned flooring and surroundthe finest in personal pampering! Down the hall, three additional bright and cheerful bedrooms enjoy access to two beautifully appointed full baths. ***** Fine craftsmanship continues in the expansive walk-up lower level boasting hardwood flooring and multiple areas for games, media, and relaxation with a spacious recreation room and a fabulous top of the line custom wet bar/kitchenette with rich wood custom cabinetry, granite, and wine chiller. A cozy media room, versatile bonus room, and an additional full bath and storage room complete the comfort and luxury of this wonderful home. ***** All this awaits you in a peaceful community only minutes from Route 234, I-95, commuter lots, Route 1, and the Virginia Railway Express. Plenty of shopping, dining, and entertainment can be found in every direction including Stonebridge at Potomac Town Center and Potomac Mills Mall. Outdoor enthusiasts will love the stunning area parklands including Prince William Forest Park and Occoquan Bay National Wildlife Refuge offering acres of tranquility along the riverbank where you might even catch a glimpse of a soaring bald eagle. If youre looking for an exceptional home with grand style, beautiful design, and ultimate quality, then you have found it!
Location
State VA
County Prince William
Zoning R4
Rooms
Other Rooms Living Room, Dining Room, Primary Bedroom, Bedroom 2, Bedroom 3, Bedroom 4, Kitchen, Family Room, Den, Library, Foyer, Laundry, Other, Recreation Room, Storage Room, Media Room, Primary Bathroom, Full Bath, Half Bath
Basement Fully Finished, Walkout Stairs, Rear Entrance
Interior
Interior Features Bar, Breakfast Area, Built-Ins, Carpet, Ceiling Fan(s), Crown Moldings, Dining Area, Family Room Off Kitchen, Floor Plan - Open, Formal/Separate Dining Room, Kitchen - Gourmet, Kitchen - Island, Kitchen - Table Space, Kitchenette, Wet/Dry Bar, Pantry, Primary Bath(s), Recessed Lighting, Soaking Tub, Stall Shower, Tub Shower, Upgraded Countertops, Walk-in Closet(s), Wine Storage, Wood Floors
Hot Water Natural Gas
Heating Forced Air, Zoned
Cooling Central A/C, Ceiling Fan(s), Zoned
Flooring Hardwood, Carpet, Ceramic Tile
Fireplaces Number 1
Fireplaces Type Fireplace - Glass Doors, Gas/Propane, Mantel(s)
Equipment Built-In Microwave, Cooktop, Dishwasher, Disposal, Exhaust Fan, Extra Refrigerator/Freezer, Icemaker, Oven - Wall, Range Hood, Refrigerator, Stainless Steel Appliances, Water Dispenser, Water Heater, Washer - Front Loading, Dryer - Front Loading
Fireplace Y
Window Features Double Pane,Energy Efficient,Vinyl Clad
Appliance Built-In Microwave, Cooktop, Dishwasher, Disposal, Exhaust Fan, Extra Refrigerator/Freezer, Icemaker, Oven - Wall, Range Hood, Refrigerator, Stainless Steel Appliances, Water Dispenser, Water Heater, Washer - Front Loading, Dryer - Front Loading
Heat Source Natural Gas
Laundry Main Floor
Exterior
Exterior Feature Deck(s), Patio(s), Porch(es)
Parking Features Garage Door Opener, Garage - Front Entry
Garage Spaces 2.0
Fence Fully, Rear, Privacy
Amenities Available Common Grounds
Water Access N
View Garden/Lawn, Trees/Woods
Accessibility None
Porch Deck(s), Patio(s), Porch(es)
Attached Garage 2
Total Parking Spaces 2
Garage Y
Building
Lot Description Backs to Trees, Cul-de-sac, Landscaping, Level, Premium
Story 3
Foundation Permanent
Sewer Public Sewer
Water Public
Architectural Style Colonial
Level or Stories 3
Additional Building Above Grade, Below Grade
Structure Type 2 Story Ceilings,9'+ Ceilings,Tray Ceilings
New Construction N
Schools
Elementary Schools Ashland
Middle Schools Saunders
High Schools Forest Park
School District Prince William County Public Schools
Others
HOA Fee Include Common Area Maintenance,Insurance,Management,Reserve Funds,Trash
Senior Community No
Tax ID 8091-44-7916
Ownership Fee Simple
SqFt Source Assessor
Security Features Electric Alarm,Security System
Special Listing Condition Standard
Read Less
Want to know what your home might be worth? Contact us for a FREE valuation!

Our team is ready to help you sell your home for the highest possible price ASAP

Bought with Cindy Reynolds • CENTURY 21 New Millennium






