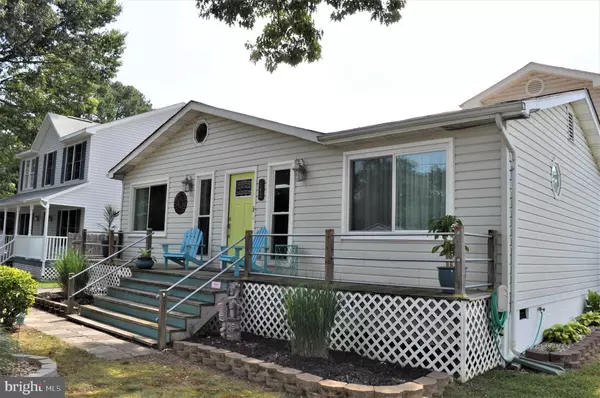$300,000
$299,999
For more information regarding the value of a property, please contact us for a free consultation.
142 5TH ST Colonial Beach, VA 22443
4 Beds
2 Baths
1,565 SqFt
Key Details
Sold Price $300,000
Property Type Single Family Home
Sub Type Detached
Listing Status Sold
Purchase Type For Sale
Square Footage 1,565 sqft
Price per Sqft $191
Subdivision Town Of Colonial Beach
MLS Listing ID VAWE2000156
Sold Date 08/13/21
Style Cottage
Bedrooms 4
Full Baths 2
HOA Y/N N
Abv Grd Liv Area 1,565
Originating Board BRIGHT
Year Built 1990
Annual Tax Amount $2,034
Tax Year 2017
Lot Size 4,356 Sqft
Acres 0.1
Property Description
If you are looking for an awesome beach/vacation house, rental property or full time living, then this house is for you! You are just minutes away from the public beach, shopping and restaurants. There is the possibility of 4 bedrooms if need be, 2 full bath, Office space, above ground pool (18' X 56", new pump & liner 2 years ago), canopy covered backyard lounging area and storage shed! A concrete driveway that will allow for parking up to 5-6 vehicles. This would make an awesome property for use as an Air-BNB if that is something that you have been considering. Newer updates include new roof in 2014, Heat Pump replaced in 2015, All windows and doors replaced 2015, hot water heater 2018. Stainless Steel appliances (washer & dryer less than 3 years old). This home is very tastefully decorated and is move in ready with all furnishings conveying except for a few personal items. Buyer to confirm acreage!
Location
State VA
County Westmoreland
Zoning RESIDENTIAL
Rooms
Main Level Bedrooms 3
Interior
Interior Features Carpet, Attic, Ceiling Fan(s), Combination Kitchen/Dining, Entry Level Bedroom, Family Room Off Kitchen, Floor Plan - Open, Primary Bath(s), Skylight(s), Walk-in Closet(s)
Hot Water Electric
Heating Central, Heat Pump(s)
Cooling Central A/C
Flooring Laminated, Partially Carpeted, Tile/Brick
Equipment Built-In Microwave, Dishwasher, Dryer, Oven/Range - Electric, Refrigerator, Stainless Steel Appliances, Washer, Water Heater
Furnishings Yes
Fireplace N
Appliance Built-In Microwave, Dishwasher, Dryer, Oven/Range - Electric, Refrigerator, Stainless Steel Appliances, Washer, Water Heater
Heat Source Electric
Laundry Main Floor
Exterior
Garage Spaces 5.0
Fence Privacy
Pool Above Ground
Water Access N
Roof Type Architectural Shingle
Accessibility None
Total Parking Spaces 5
Garage N
Building
Story 1.5
Foundation Crawl Space
Sewer Public Sewer
Water Public
Architectural Style Cottage
Level or Stories 1.5
Additional Building Above Grade, Below Grade
Structure Type Dry Wall
New Construction N
Schools
School District Westmoreland County Public Schools
Others
Senior Community No
Tax ID 3A3 113C 44
Ownership Fee Simple
SqFt Source Estimated
Acceptable Financing Cash, Conventional, FHA, VA
Listing Terms Cash, Conventional, FHA, VA
Financing Cash,Conventional,FHA,VA
Special Listing Condition Standard
Read Less
Want to know what your home might be worth? Contact us for a FREE valuation!

Our team is ready to help you sell your home for the highest possible price ASAP

Bought with Anna Torres • Long & Foster Real Estate, Inc.






