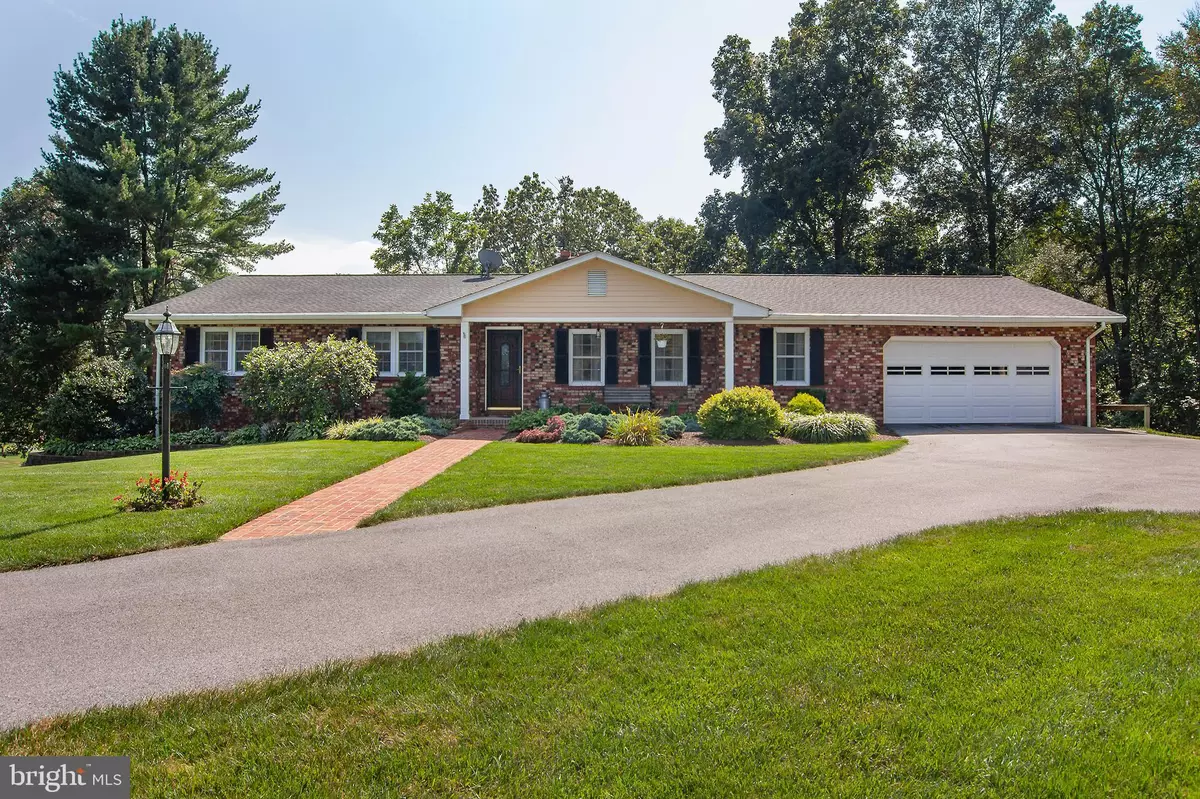$537,500
$524,900
2.4%For more information regarding the value of a property, please contact us for a free consultation.
1101 CANTERBURY CT Sykesville, MD 21784
3 Beds
2 Baths
2,268 SqFt
Key Details
Sold Price $537,500
Property Type Single Family Home
Sub Type Detached
Listing Status Sold
Purchase Type For Sale
Square Footage 2,268 sqft
Price per Sqft $236
Subdivision London Bridge Estates
MLS Listing ID MDCR2001318
Sold Date 10/25/21
Style Ranch/Rambler
Bedrooms 3
Full Baths 2
HOA Y/N N
Abv Grd Liv Area 1,868
Originating Board BRIGHT
Year Built 1976
Annual Tax Amount $3,767
Tax Year 2021
Lot Size 1.390 Acres
Acres 1.39
Property Description
Located in London Bridge Estates , on a quite dead-end street , Mostly Brick Rancher on 1.39 acres with a Stream running thru part of the Wooded Area. Large Deck off Kitchen with Remote Cover, Walk out Full Basement, Partly Finished with Extra Storage and a Fireplace with a Stove insert. Oversized Two Car Garage, Additional Storage in Laundry Room area off the kitchen. Book Shelves and Extra Storage area on first Floor Family Room with a Fireplace with Stove Insert also . Very Large Updated Eat-in Kitchen, with lots of Cabinets . Central Hall Entrance Area off Covered Front Porch. Master Bath Beautifully updated with new Carpet recently installed. Ceiling Exhaust Fan in Hall Way. Black-top Drive way with extra Parking Pad. Plat of Lot on Kitchen Table . OPEN HOUSE THIS SAT. 12-1 PM and Sat. 1-3 PM
Location
State MD
County Carroll
Zoning RESIDENTIAL
Rooms
Other Rooms Living Room, Dining Room, Kitchen, Game Room, Family Room, Laundry, Other, Bathroom 1, Bathroom 2, Bathroom 3
Basement Daylight, Partial, Full, Walkout Level, Partially Finished
Main Level Bedrooms 3
Interior
Hot Water Electric
Heating Heat Pump(s)
Cooling Heat Pump(s)
Fireplaces Number 1
Heat Source Electric
Exterior
Parking Features Garage - Front Entry, Garage Door Opener
Garage Spaces 2.0
Water Access N
Accessibility Level Entry - Main
Attached Garage 2
Total Parking Spaces 2
Garage Y
Building
Story 2
Sewer Community Septic Tank, Private Septic Tank
Water Well
Architectural Style Ranch/Rambler
Level or Stories 2
Additional Building Above Grade, Below Grade
New Construction N
Schools
School District Carroll County Public Schools
Others
Pets Allowed Y
Senior Community No
Tax ID 0704013751
Ownership Fee Simple
SqFt Source Assessor
Special Listing Condition Standard
Pets Allowed No Pet Restrictions
Read Less
Want to know what your home might be worth? Contact us for a FREE valuation!

Our team is ready to help you sell your home for the highest possible price ASAP

Bought with Michele Levine • CENTURY 21 New Millennium






