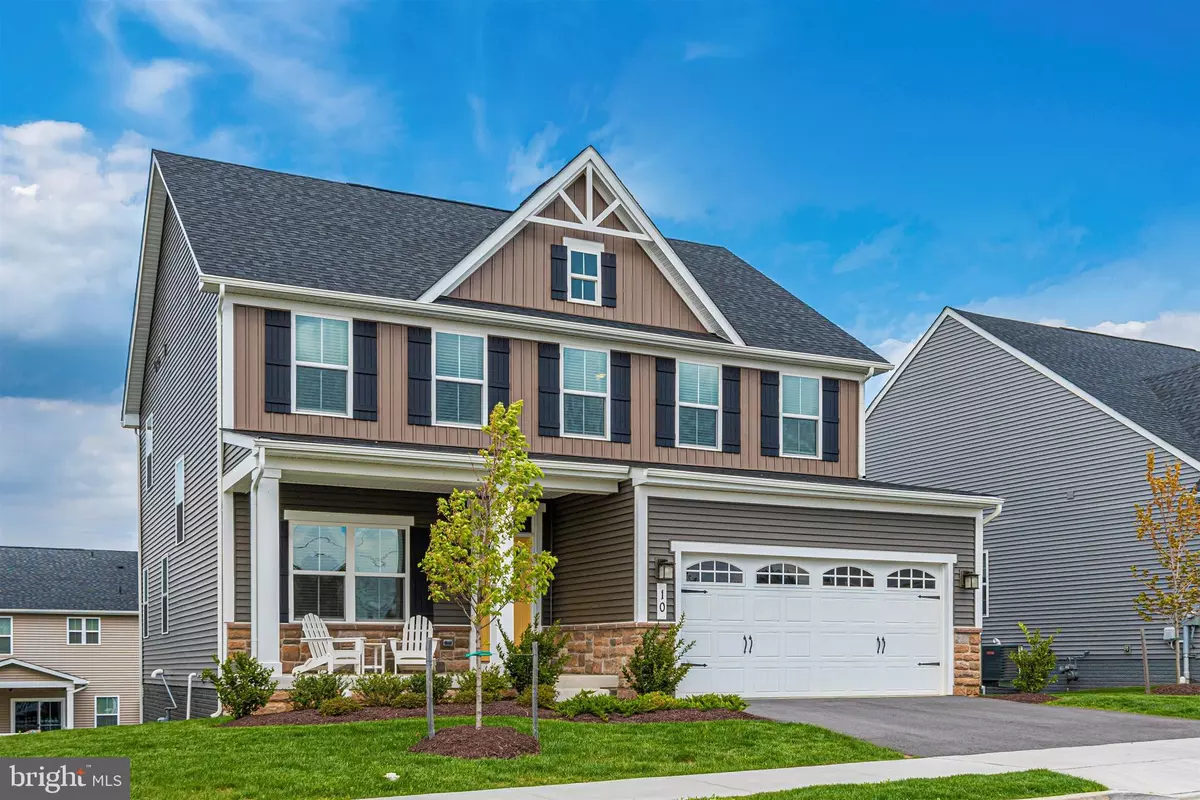$575,000
$575,000
For more information regarding the value of a property, please contact us for a free consultation.
10 DEAN LN Middletown, MD 21769
4 Beds
3 Baths
3,024 SqFt
Key Details
Sold Price $575,000
Property Type Single Family Home
Sub Type Detached
Listing Status Sold
Purchase Type For Sale
Square Footage 3,024 sqft
Price per Sqft $190
Subdivision Middletown Glen
MLS Listing ID MDFR280870
Sold Date 06/04/21
Style Craftsman
Bedrooms 4
Full Baths 2
Half Baths 1
HOA Fees $78/mo
HOA Y/N Y
Abv Grd Liv Area 2,424
Originating Board BRIGHT
Year Built 2019
Annual Tax Amount $5,807
Tax Year 2021
Lot Size 6,527 Sqft
Acres 0.15
Property Description
Nearly new in 2019 features Craftsman style all the way! Open, bright and ready to move in and feels like new construction. The kitchen/great room is the favorite place in this home! High ceilings and a huge quartz island , along with the cozy fireplace. make this perfect for entertaining or your own personal haven. Adjoining dining area leads to a trex/vinyl deck overlooking the lush yard with a vinyl fence. White cabinets and trendy white subway tile accent the Stainless Steel upgraded appliances. The front "flex" space could be a quite den or your home office area. The home also has a "family zone" as you enter from the 2 car garage with extra closet space and a charming coat rack in classic Craftsman style. The master suite features a tray ceiling and a massive walk-in closet to please everyone! Three bedrooms plus a large loft upstairs that seller is willing to finish to a 4th bedroom if you prefer. They love the open loft and can use it for addl. office/school space or an additional Den. Lower level features a fun recreation space that walks out to the rear yard. Middletown is your place to eat, explore, shop and feel at home! Hurry this will not last!
Location
State MD
County Frederick
Zoning R
Rooms
Other Rooms Dining Room, Kitchen, Family Room, Great Room, Loft, Office
Basement Walkout Level, Fully Finished, Rough Bath Plumb
Interior
Interior Features Ceiling Fan(s), Floor Plan - Open, Sprinkler System, Upgraded Countertops, Walk-in Closet(s), Wood Floors
Hot Water Natural Gas
Heating Forced Air
Cooling Central A/C
Flooring Hardwood, Ceramic Tile
Fireplaces Number 1
Fireplaces Type Gas/Propane
Equipment Stainless Steel Appliances, Oven/Range - Gas, Built-In Microwave, Dishwasher, Disposal, Range Hood, Refrigerator, Oven - Wall, Washer, Dryer
Fireplace Y
Appliance Stainless Steel Appliances, Oven/Range - Gas, Built-In Microwave, Dishwasher, Disposal, Range Hood, Refrigerator, Oven - Wall, Washer, Dryer
Heat Source Natural Gas
Laundry Upper Floor
Exterior
Exterior Feature Porch(es), Deck(s)
Parking Features Garage Door Opener, Garage - Front Entry
Garage Spaces 4.0
Fence Rear, Vinyl
Utilities Available Cable TV
Water Access N
Roof Type Architectural Shingle
Accessibility Other
Porch Porch(es), Deck(s)
Attached Garage 2
Total Parking Spaces 4
Garage Y
Building
Story 3
Foundation Passive Radon Mitigation
Sewer Public Sewer
Water Public
Architectural Style Craftsman
Level or Stories 3
Additional Building Above Grade, Below Grade
Structure Type 9'+ Ceilings,Tray Ceilings
New Construction N
Schools
School District Frederick County Public Schools
Others
Senior Community No
Tax ID 1103595508
Ownership Fee Simple
SqFt Source Assessor
Acceptable Financing Conventional, FHA, VA, Cash
Listing Terms Conventional, FHA, VA, Cash
Financing Conventional,FHA,VA,Cash
Special Listing Condition Standard
Read Less
Want to know what your home might be worth? Contact us for a FREE valuation!

Our team is ready to help you sell your home for the highest possible price ASAP

Bought with VJ Derbarghamian • TTR Sotheby's International Realty






