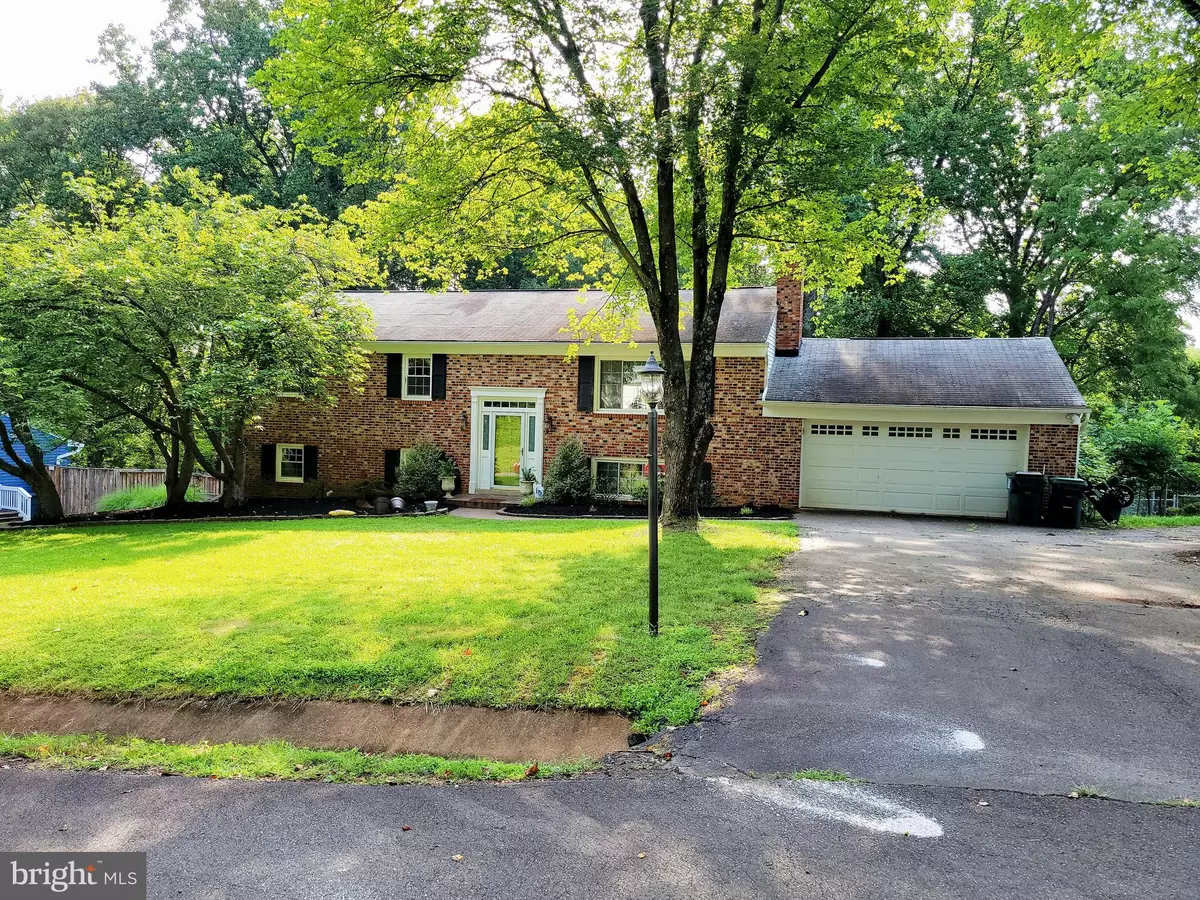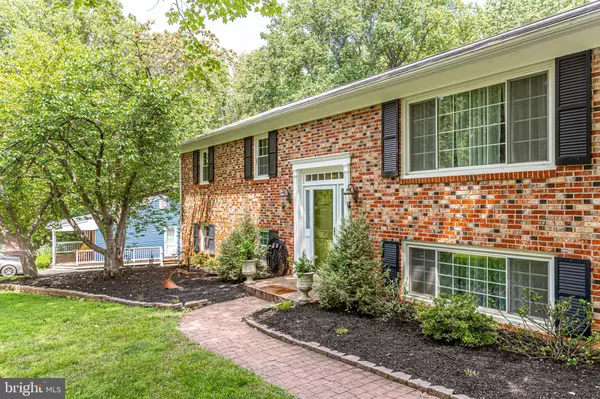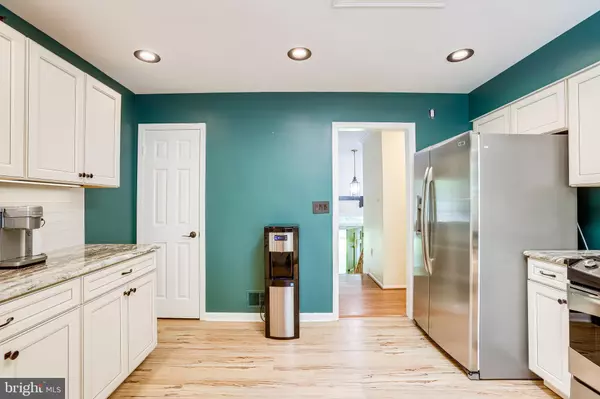$487,000
$487,000
For more information regarding the value of a property, please contact us for a free consultation.
7039 EXECUTIVE CT Warrenton, VA 20187
5 Beds
3 Baths
2,608 SqFt
Key Details
Sold Price $487,000
Property Type Single Family Home
Sub Type Detached
Listing Status Sold
Purchase Type For Sale
Square Footage 2,608 sqft
Price per Sqft $186
Subdivision South Hill Estates
MLS Listing ID VAFQ2001316
Sold Date 10/22/21
Style Split Foyer
Bedrooms 5
Full Baths 3
HOA Fees $6/ann
HOA Y/N Y
Abv Grd Liv Area 1,400
Originating Board BRIGHT
Year Built 1980
Annual Tax Amount $3,211
Tax Year 2021
Lot Size 0.513 Acres
Acres 0.51
Property Description
FEELS LIKE HOME!!! *** This beautiful 5 BED / 3 FULL BATH brick front home in the wonderful South Hill Estates community has 2 LEVELS with 2600+ SQFT on a cleared 0.5 ACRE lot and has recently been renovated!!!! *** Standout features include: a super-premium 2020 upgraded kitchen w/ gorgeous Brazilian granite, a cooper oversized country sink + oil-rubbed bronze faucet & hardware against the antiqued creme-colored cabinets looks fabulous!! *** The basement has an authentic shiplap feature display wall w/ stained glass art & a home bar that will be especially great to entertain friends/family *** In the back, you'll have a 770+ SQFT 2 level deck (w/ hot tub) to relax and enjoy the peace & quiet that your expansive fenced-in yard has to offer. And, the garden lovers will truly love the many pear & apple trees + grape vines being cultivated on the property *** Your 2 car garage is big and has stair access to tall attic storage!
Pictures coming soon!
Location
State VA
County Fauquier
Zoning RES, 1 DWELL/AC
Rooms
Other Rooms Living Room, Dining Room, Primary Bedroom, Bedroom 2, Bedroom 3, Bedroom 4, Bedroom 5, Kitchen, Family Room, Laundry, Other
Basement Rear Entrance, Daylight, Full, Full, Fully Finished, Improved, Walkout Level, Connecting Stairway
Interior
Interior Features Attic, Kitchen - Country, Kitchen - Table Space, Dining Area, Upgraded Countertops, Chair Railings, Crown Moldings, Laundry Chute, Primary Bath(s), Window Treatments, Wet/Dry Bar, Wood Floors, Floor Plan - Traditional
Hot Water Electric
Heating Forced Air
Cooling Ceiling Fan(s), Central A/C
Fireplaces Number 1
Fireplaces Type Mantel(s)
Equipment Washer/Dryer Hookups Only, Dishwasher, Disposal, Exhaust Fan, Extra Refrigerator/Freezer, Icemaker, Oven - Self Cleaning, Oven/Range - Electric, Range Hood, Refrigerator, Stove, Trash Compactor
Furnishings No
Fireplace Y
Window Features Casement,Screens,Skylights,Storm
Appliance Washer/Dryer Hookups Only, Dishwasher, Disposal, Exhaust Fan, Extra Refrigerator/Freezer, Icemaker, Oven - Self Cleaning, Oven/Range - Electric, Range Hood, Refrigerator, Stove, Trash Compactor
Heat Source Oil
Laundry Lower Floor
Exterior
Exterior Feature Deck(s), Patio(s)
Parking Features Garage Door Opener, Garage - Front Entry, Garage - Rear Entry
Garage Spaces 6.0
Fence Fully
Amenities Available Common Grounds
Water Access N
Accessibility None
Porch Deck(s), Patio(s)
Attached Garage 2
Total Parking Spaces 6
Garage Y
Building
Lot Description Cleared, Cul-de-sac, Landscaping, No Thru Street, Trees/Wooded
Story 2
Foundation Slab
Sewer On Site Septic
Water Public
Architectural Style Split Foyer
Level or Stories 2
Additional Building Above Grade, Below Grade
Structure Type Beamed Ceilings,Wood Walls
New Construction N
Schools
Elementary Schools C. Hunter Ritchie
Middle Schools Auburn
High Schools Kettle Run
School District Fauquier County Public Schools
Others
HOA Fee Include Common Area Maintenance,Management,Insurance,Reserve Funds
Senior Community No
Tax ID 7905-46-0430
Ownership Fee Simple
SqFt Source Assessor
Acceptable Financing Conventional, FHA, VA
Horse Property N
Listing Terms Conventional, FHA, VA
Financing Conventional,FHA,VA
Special Listing Condition Standard
Read Less
Want to know what your home might be worth? Contact us for a FREE valuation!

Our team is ready to help you sell your home for the highest possible price ASAP

Bought with Kelly L Davenport • CENTURY 21 New Millennium






