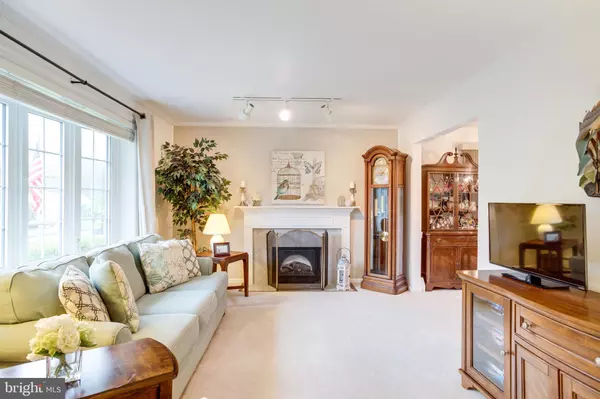$595,000
$575,000
3.5%For more information regarding the value of a property, please contact us for a free consultation.
8810 CROMWELL DR Springfield, VA 22151
5 Beds
2 Baths
2,050 SqFt
Key Details
Sold Price $595,000
Property Type Single Family Home
Sub Type Detached
Listing Status Sold
Purchase Type For Sale
Square Footage 2,050 sqft
Price per Sqft $290
Subdivision Kings Park
MLS Listing ID VAFX1146274
Sold Date 09/11/20
Style Cape Cod
Bedrooms 5
Full Baths 2
HOA Y/N N
Abv Grd Liv Area 1,500
Originating Board BRIGHT
Year Built 1962
Annual Tax Amount $5,712
Tax Year 2020
Lot Size 0.271 Acres
Acres 0.27
Property Description
Enchanting Move-In Ready and Beautifully Updated Cape Cod on a Professionally Landscaped Lot with Manicured Gardens and a Lush Yard! Interior Offers Remodeled Kitchen with Upgraded Counters, White Cabinets with Under-Cabinet Lighting, Hardwood Floors, and Stainless Steel Appliances, Including New Double Oven Range and Newer Dishwasher and Refrigerator. Sun-Drenched Living Room with Bay Window and Electric Insert at Wood Burning Fireplace and Separate Dining Room with Sliding Glass Door to Private and Spacious Screened Porch Great for Entertaining. Two Bedrooms on Main Level, Including Recently Remodeled Full Bathroom. Upper Level Boasts Three Bedrooms Including a Completely Updated Full Bathroom. Quality Finishing Touches Including New Roof (2019), Gutter Helmets Installed, Updated Windows Throughout, Newer Thompson Creek Lower Level Exit Door (2016), Newer Exterior Sidewalk, Driveway, and Walk-Up Stairwell Wall (2015), Lined Chimney (2012), and Gas Boiler (2012). Large Fenced-In Backyard with Playground Equipment and Deck Great for a Barbeque! Enjoy the Conveniences of Nearby Lake Accotink Park, Kings Park Shopping Center, and a Commuter's Dream Mins to Commuter Bus, Capital Beltway, and Burke VRE! Neighborhood Pool Parliament Less Than a Mile Away. This Home is a Must See! Please view 3D Tour https://my.matterport.com/show/?m=8YjKsRCjcAb&brand=0
Location
State VA
County Fairfax
Zoning 130
Rooms
Other Rooms Living Room, Dining Room, Primary Bedroom, Bedroom 2, Bedroom 3, Bedroom 4, Bedroom 5, Kitchen, Recreation Room, Storage Room, Bathroom 2
Basement Full, Outside Entrance, Partially Finished, Side Entrance, Walkout Stairs
Main Level Bedrooms 2
Interior
Interior Features Carpet, Ceiling Fan(s), Dining Area, Entry Level Bedroom, Formal/Separate Dining Room, Upgraded Countertops, Walk-in Closet(s), Window Treatments, Wood Floors
Hot Water Natural Gas
Heating Baseboard - Electric
Cooling Central A/C, Ceiling Fan(s)
Flooring Carpet, Ceramic Tile, Hardwood
Fireplaces Number 1
Fireplaces Type Insert, Mantel(s), Wood
Equipment Built-In Microwave, Dishwasher, Disposal, Dryer, Icemaker, Oven/Range - Electric, Refrigerator, Stainless Steel Appliances, Washer
Fireplace Y
Window Features Bay/Bow,Double Pane
Appliance Built-In Microwave, Dishwasher, Disposal, Dryer, Icemaker, Oven/Range - Electric, Refrigerator, Stainless Steel Appliances, Washer
Heat Source Natural Gas
Laundry Lower Floor
Exterior
Exterior Feature Deck(s), Enclosed, Patio(s)
Water Access N
View Garden/Lawn
Accessibility None
Porch Deck(s), Enclosed, Patio(s)
Garage N
Building
Lot Description Landscaping
Story 3
Sewer Public Sewer
Water Public
Architectural Style Cape Cod
Level or Stories 3
Additional Building Above Grade, Below Grade
New Construction N
Schools
Elementary Schools Kings Park
Middle Schools Lake Braddock Secondary School
High Schools Lake Braddock
School District Fairfax County Public Schools
Others
Senior Community No
Tax ID 0694 05 0182
Ownership Fee Simple
SqFt Source Assessor
Special Listing Condition Standard
Read Less
Want to know what your home might be worth? Contact us for a FREE valuation!

Our team is ready to help you sell your home for the highest possible price ASAP

Bought with Hanh T Huynh • NBI Realty, LLC






