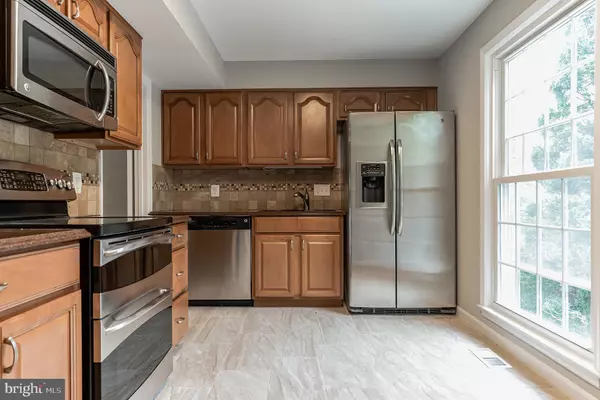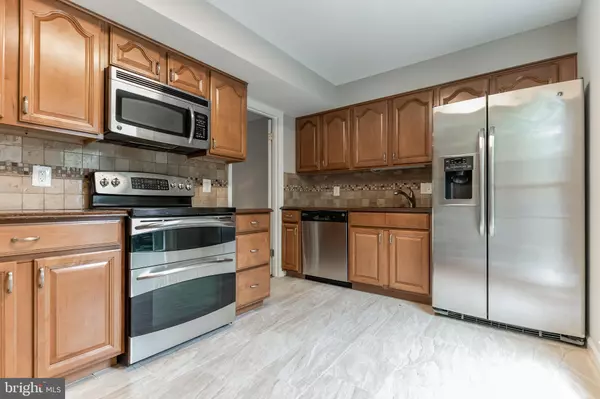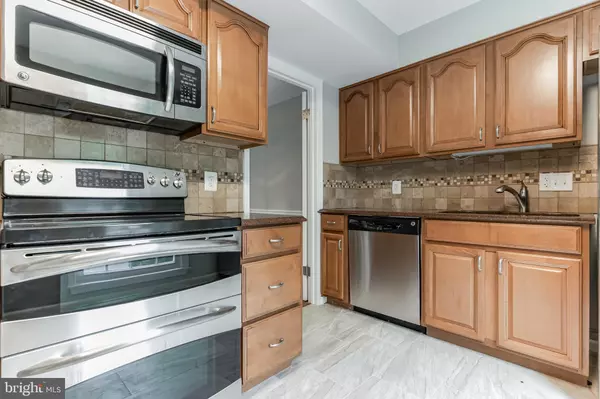$530,000
$530,000
For more information regarding the value of a property, please contact us for a free consultation.
5261 LEESTONE CT Springfield, VA 22151
3 Beds
3 Baths
1,408 SqFt
Key Details
Sold Price $530,000
Property Type Townhouse
Sub Type Interior Row/Townhouse
Listing Status Sold
Purchase Type For Sale
Square Footage 1,408 sqft
Price per Sqft $376
Subdivision Leewood
MLS Listing ID VAFX2063748
Sold Date 06/30/22
Style Colonial
Bedrooms 3
Full Baths 2
Half Baths 1
HOA Fees $88/qua
HOA Y/N Y
Abv Grd Liv Area 1,408
Originating Board BRIGHT
Year Built 1976
Annual Tax Amount $5,630
Tax Year 2021
Lot Size 1,650 Sqft
Acres 0.04
Property Description
Beautifully updated 3 bedroom 2.5 bath brick from home in Leewood. The kitchen is to your right upon entering and provides plenty of counter space, cabinet space and large window. The kitchen also includes stainless steel appliances such as double oven and french door refrigerator with ice maker. Easily move into the dining area, with wood floors, that over looks the sunken living room. Living room is light and bright and includes plush carpeting and sliding glass door to the fenced in back yard with patio, perfect place for warm weather entertaining. Retreat to the primary suite with walk in closet and en-suite with tub shower. 2 bedrooms and a hall bath completes the level. The finished basement is perfect for rec room or additional living space and includes additional space for laundry. Convenient to shopping and just minutes from 395 and 495. Access to public transportation with bus line just moments away. Home has reserved parking and plenty of public parking spaces for your guests!
Location
State VA
County Fairfax
Zoning 181
Rooms
Basement Fully Finished
Interior
Hot Water Electric
Heating Heat Pump(s)
Cooling Central A/C
Heat Source Electric
Exterior
Parking On Site 1
Water Access N
Accessibility None
Garage N
Building
Story 3
Foundation Other
Sewer Public Sewer
Water Public
Architectural Style Colonial
Level or Stories 3
Additional Building Above Grade
New Construction N
Schools
School District Fairfax County Public Schools
Others
Senior Community No
Tax ID 0714 03A 0093
Ownership Fee Simple
SqFt Source Assessor
Special Listing Condition Standard
Read Less
Want to know what your home might be worth? Contact us for a FREE valuation!

Our team is ready to help you sell your home for the highest possible price ASAP

Bought with David Lim • Pearson Smith Realty, LLC






