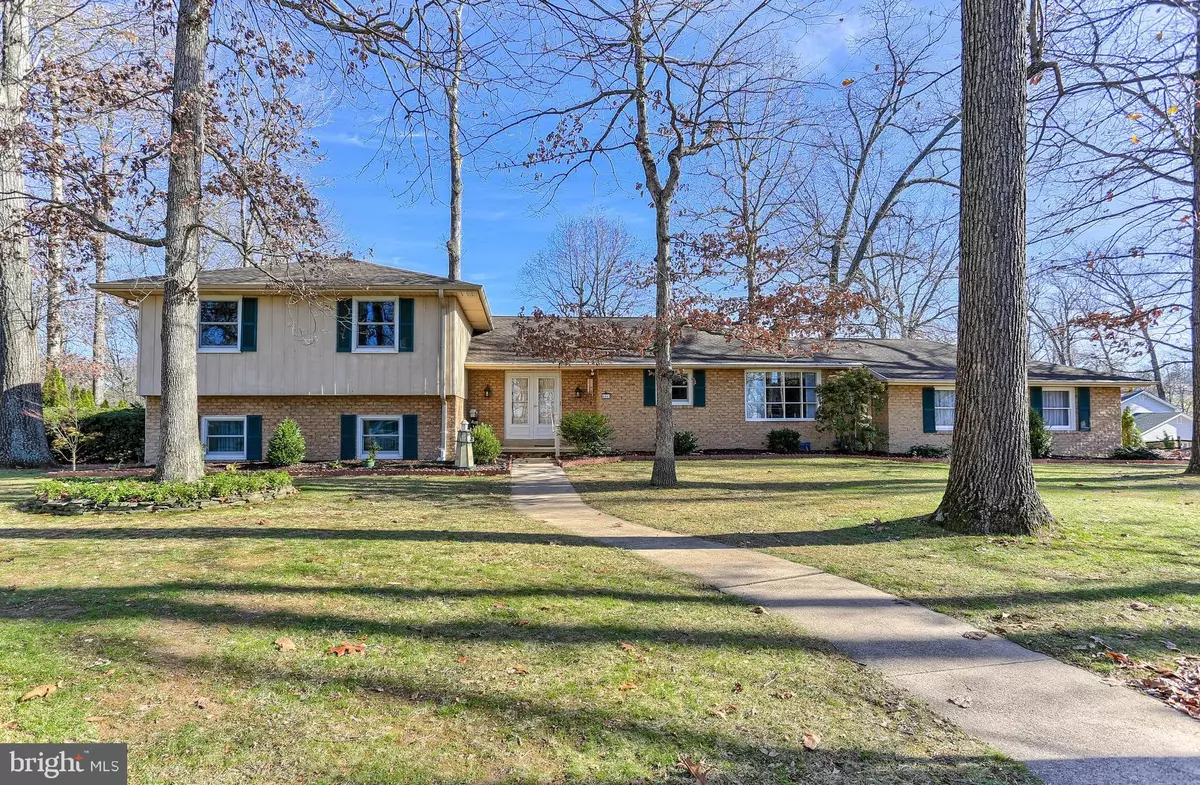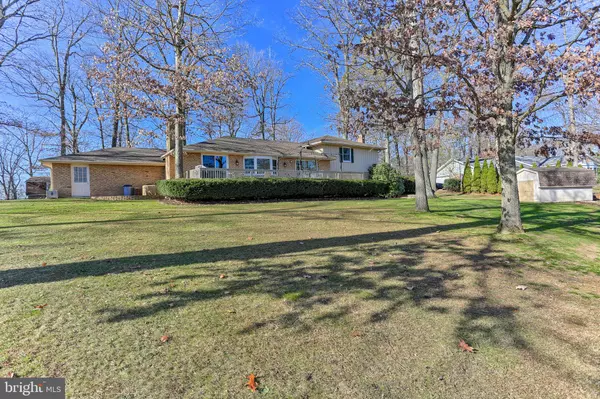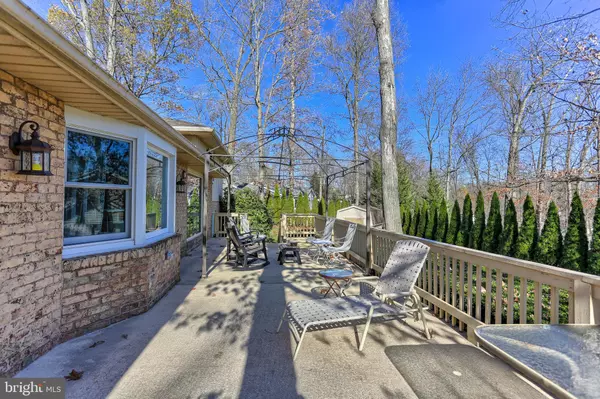$315,000
$315,000
For more information regarding the value of a property, please contact us for a free consultation.
4042 ROBINHOOD DR York, PA 17408
4 Beds
3 Baths
3,549 SqFt
Key Details
Sold Price $315,000
Property Type Single Family Home
Sub Type Detached
Listing Status Sold
Purchase Type For Sale
Square Footage 3,549 sqft
Price per Sqft $88
Subdivision Sherwood Forest
MLS Listing ID PAYK149414
Sold Date 01/15/21
Style Split Level
Bedrooms 4
Full Baths 2
Half Baths 1
HOA Y/N N
Abv Grd Liv Area 3,110
Originating Board BRIGHT
Year Built 1971
Annual Tax Amount $7,257
Tax Year 2020
Lot Size 0.505 Acres
Acres 0.51
Property Description
This fantastic four-level split on a generous corner lot in the Sherwood Forrest development is a must see! It has tons of space which makes for tons of possibilities. Just when you think you've seen the last room, you'll discover another. The main level includes a large eat-in kitchen, a spacious living/dining area, and a separate den/office space. The upper level has three sizable bedrooms, including a master suite with master bath and dressing area, and an additional shared full bath. Just a few steps down from the main level is a large family room, complete with wet bar, gas fireplace, and walk-out to back patio -- perfect for entertaining or just relaxing with family and friends! An additional room on this level offers many options. Use it for an office, an additional bedroom, or a craft space. A half bath rounds out this level. A few more steps down and you'll find a game room with pool table. There is storage space for days, and even a surprise cedar sauna! Oversized two-car garage. Almost all new windows and patio doors from Renewal by Anderson. New laminate & vinyl flooring, and carpet in some rooms. Other upgrades include - new hot water heater, programmable thermostat, whole house humidifier, whole house water filter. Enjoy the rural neighborhood setting, yet convenient access to I83 & Rt. 30. Schedule an appointment today!
Location
State PA
County York
Area New Salem Boro (15279)
Zoning RESIDENTIAL
Rooms
Other Rooms Living Room, Dining Room, Primary Bedroom, Bedroom 2, Bedroom 3, Bedroom 4, Kitchen, Game Room, Family Room, Den, Basement, Foyer, Storage Room, Primary Bathroom, Full Bath, Half Bath
Basement Drainage System, Partially Finished, Sump Pump, Walkout Level, Water Proofing System, Workshop
Interior
Interior Features Breakfast Area, Formal/Separate Dining Room, Kitchen - Eat-In, Kitchen - Island, Sauna, Wet/Dry Bar
Hot Water Natural Gas
Heating Forced Air
Cooling Central A/C
Fireplaces Number 2
Fireplaces Type Brick, Gas/Propane
Equipment Stainless Steel Appliances, Oven/Range - Gas, Refrigerator, Dishwasher, Built-In Microwave, Washer, Dryer
Fireplace Y
Appliance Stainless Steel Appliances, Oven/Range - Gas, Refrigerator, Dishwasher, Built-In Microwave, Washer, Dryer
Heat Source Natural Gas
Laundry Main Floor
Exterior
Exterior Feature Patio(s)
Parking Features Garage - Side Entry, Oversized, Garage Door Opener
Garage Spaces 2.0
Water Access N
Roof Type Asphalt,Shingle
Accessibility None
Porch Patio(s)
Attached Garage 2
Total Parking Spaces 2
Garage Y
Building
Lot Description Corner, Level
Story 4
Sewer Public Sewer
Water Public
Architectural Style Split Level
Level or Stories 4
Additional Building Above Grade, Below Grade
New Construction N
Schools
Elementary Schools New Salem
Middle Schools Spring Grove Area
High Schools Spring Grove Area
School District Spring Grove Area
Others
Senior Community No
Tax ID 79-000-03-0107-00-00000
Ownership Fee Simple
SqFt Source Assessor
Special Listing Condition Standard
Read Less
Want to know what your home might be worth? Contact us for a FREE valuation!

Our team is ready to help you sell your home for the highest possible price ASAP

Bought with Katharine Prebula • McCallister Myers & Associates






