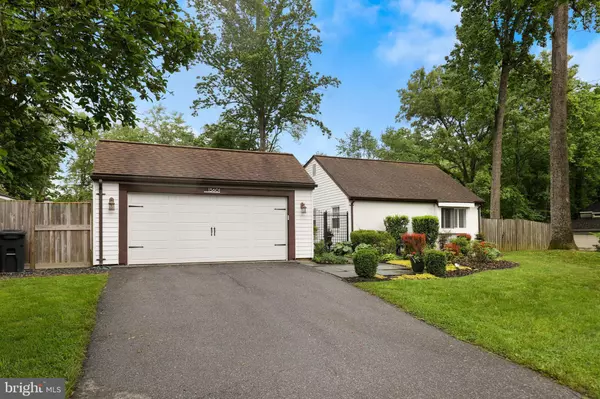$530,000
$495,000
7.1%For more information regarding the value of a property, please contact us for a free consultation.
15601 PLUMWOOD CT Bowie, MD 20716
4 Beds
2 Baths
1,872 SqFt
Key Details
Sold Price $530,000
Property Type Single Family Home
Sub Type Detached
Listing Status Sold
Purchase Type For Sale
Square Footage 1,872 sqft
Price per Sqft $283
Subdivision Pointer Ridge
MLS Listing ID MDPG2042582
Sold Date 06/07/22
Style Ranch/Rambler
Bedrooms 4
Full Baths 2
HOA Y/N N
Abv Grd Liv Area 1,872
Originating Board BRIGHT
Year Built 1971
Annual Tax Amount $5,250
Tax Year 2021
Lot Size 0.360 Acres
Acres 0.36
Property Description
This is not your typical Levitz home, must see it to believe it! Everything in this home has been updated to ensure easy living in a sunny open floorplan. Corner lot with mature trees and stunning landscaping. New vinyl windows, new A/C. Beautiful in ground pool. Storage galore. Cork flooring. Master Bedroom has 3 closets; one being a walk in, 42" vanities in bathrooms, custom closet systems in all closets, cork floors in entire house except kitchen and bathrooms. Gated courtyard, sliding barn style doors, Saint Laurent granite, farm sink, custom KraftMaid kitchen cabinets, heated floors in kitchen and primary bathroom, reverse osmosis water filter in kitchen, new concrete patio, backyard built for privacy, mature landscaping, and raised garden beds. New HVAC and Ecobee thermostat. Open floor plan boasting indoor/outdoor living! Home has a two-car garage, and on the left side of house there is a gravel parking area behind the gate that can accommodate an RV, Boat or Trailer. AGENTS: Please submit offers using link in Private Remarks.
Location
State MD
County Prince Georges
Zoning RSF95
Rooms
Other Rooms Living Room, Dining Room, Primary Bedroom, Bedroom 2, Bedroom 3, Bedroom 4, Kitchen, Family Room, Foyer, Laundry, Mud Room, Storage Room, Primary Bathroom, Full Bath
Main Level Bedrooms 4
Interior
Interior Features Breakfast Area, Built-Ins, Upgraded Countertops, Window Treatments, Primary Bath(s), Recessed Lighting, Floor Plan - Open, Ceiling Fan(s), Dining Area, Entry Level Bedroom, Family Room Off Kitchen, Kitchen - Eat-In, Kitchen - Gourmet, Wood Stove, Walk-in Closet(s), Stall Shower
Hot Water Electric
Heating Other
Cooling Central A/C, Ceiling Fan(s)
Fireplaces Number 1
Fireplaces Type Equipment
Equipment Dishwasher, Disposal, Dryer, Oven/Range - Gas, Stainless Steel Appliances, Refrigerator, Washer
Fireplace Y
Appliance Dishwasher, Disposal, Dryer, Oven/Range - Gas, Stainless Steel Appliances, Refrigerator, Washer
Heat Source Natural Gas
Exterior
Exterior Feature Patio(s)
Parking Features Garage - Front Entry
Garage Spaces 2.0
Fence Wrought Iron, Rear, Privacy, Wood
Pool In Ground
Water Access N
Roof Type Asphalt
Accessibility None
Porch Patio(s)
Attached Garage 2
Total Parking Spaces 2
Garage Y
Building
Lot Description Landscaping, Corner
Story 1
Foundation Slab
Sewer Public Sewer
Water Public
Architectural Style Ranch/Rambler
Level or Stories 1
Additional Building Above Grade, Below Grade
Structure Type Vaulted Ceilings,9'+ Ceilings
New Construction N
Schools
Elementary Schools Northview
High Schools Bowie
School District Prince George'S County Public Schools
Others
Senior Community No
Tax ID 17070726489
Ownership Fee Simple
SqFt Source Assessor
Security Features Security Gate
Special Listing Condition Standard
Read Less
Want to know what your home might be worth? Contact us for a FREE valuation!

Our team is ready to help you sell your home for the highest possible price ASAP

Bought with Joy Camp • Redfin Corp






