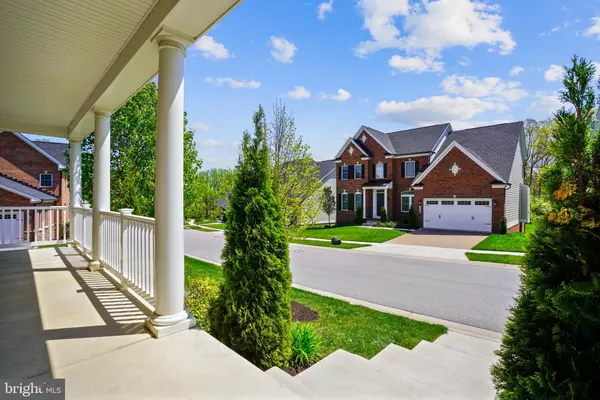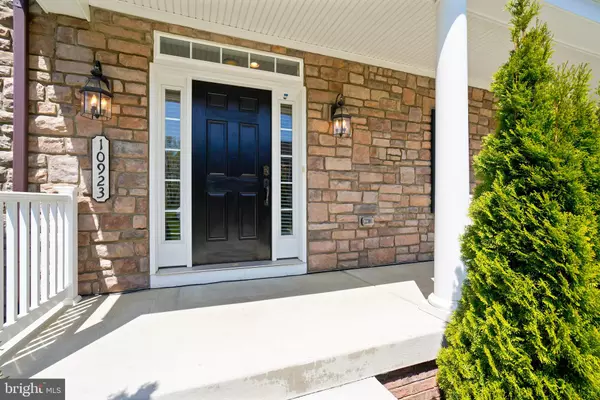$765,000
$765,000
For more information regarding the value of a property, please contact us for a free consultation.
10923 ATWOOD LN Ellicott City, MD 21042
4 Beds
4 Baths
3,250 SqFt
Key Details
Sold Price $765,000
Property Type Single Family Home
Sub Type Detached
Listing Status Sold
Purchase Type For Sale
Square Footage 3,250 sqft
Price per Sqft $235
Subdivision Turf Valley
MLS Listing ID MDHW293626
Sold Date 06/11/21
Style Colonial
Bedrooms 4
Full Baths 3
Half Baths 1
HOA Fees $158/qua
HOA Y/N Y
Abv Grd Liv Area 2,450
Originating Board BRIGHT
Year Built 2016
Annual Tax Amount $9,506
Tax Year 2021
Lot Size 4,983 Sqft
Acres 0.11
Property Description
Gorgeous, 4-year young home situated on a premium lot in the heart of the Turf Valley golf community! The Norwood Place Single Family home offers 3 finished levels with great entertaining spaces. Upgraded Elevation and Front Porch with railing. This 4 bed 3.5 bath home is complete with a bedroom on the lowest level as well as a full bath. Features include a Grand Owners Suite, UL Laundry, storage, bright, airy rooms & open family room to the kitchen. Beautiful new hwd flooring throughout the first floor and a side entry 2 car garage. The gourmet kitchen features 42 inch cabinets, quartz counters, stainless steel appliances. The master bath highlights a walk-in roman shower, glass enclosed shower, double vanities. Lower level finished with a spacious bedroom and full bath. In addition, an opulent bonus room customizable to fit your exact needs. Bonus room prewired and ready for 7.1 home theater setup. New Hardwood floor throughout the main level, new Carpet and freshly painted. Top schools and Amazing location! Do not miss out on this amazing opportunity! Turf Valley Country Club membership is available for a fee and includes golf, tennis courts, pools, and club house.
Location
State MD
County Howard
Zoning PGCC
Rooms
Other Rooms Living Room, Primary Bedroom, Bedroom 2, Bedroom 4, Kitchen, Family Room, Office, Bathroom 3
Basement Fully Finished
Interior
Interior Features Combination Dining/Living, Crown Moldings, Kitchen - Island, Wood Floors, Carpet
Hot Water Natural Gas
Heating Forced Air
Cooling Central A/C, Ceiling Fan(s)
Equipment Dishwasher, Built-In Microwave, Oven - Wall, Microwave, Disposal, Exhaust Fan, Refrigerator, Stainless Steel Appliances, Washer, Dryer
Furnishings No
Appliance Dishwasher, Built-In Microwave, Oven - Wall, Microwave, Disposal, Exhaust Fan, Refrigerator, Stainless Steel Appliances, Washer, Dryer
Heat Source Natural Gas
Laundry Upper Floor
Exterior
Parking Features Garage - Side Entry, Garage Door Opener, Inside Access
Garage Spaces 2.0
Water Access N
View Golf Course, Garden/Lawn
Roof Type Architectural Shingle,Shingle
Accessibility None
Attached Garage 2
Total Parking Spaces 2
Garage Y
Building
Story 3
Sewer Public Sewer
Water Public
Architectural Style Colonial
Level or Stories 3
Additional Building Above Grade, Below Grade
New Construction N
Schools
Elementary Schools Waverly
Middle Schools Mount View
High Schools Marriotts Ridge
School District Howard County Public School System
Others
Pets Allowed Y
HOA Fee Include Lawn Maintenance,Common Area Maintenance
Senior Community No
Tax ID 1403598221
Ownership Fee Simple
SqFt Source Assessor
Security Features Security System
Special Listing Condition Standard
Pets Allowed Case by Case Basis
Read Less
Want to know what your home might be worth? Contact us for a FREE valuation!

Our team is ready to help you sell your home for the highest possible price ASAP

Bought with Venu Yarvaneni • Taylor Properties






