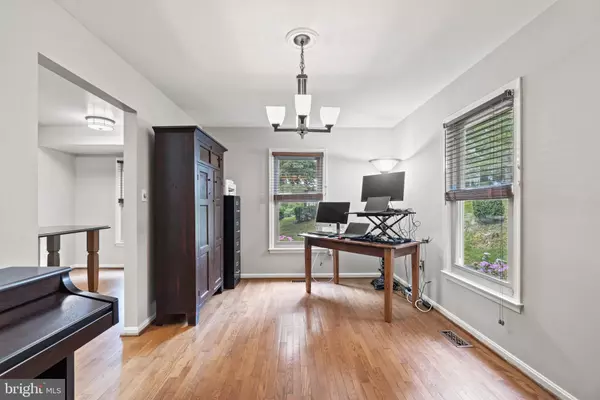$570,000
$565,000
0.9%For more information regarding the value of a property, please contact us for a free consultation.
7218 BURTON HILL CT Springfield, VA 22152
3 Beds
4 Baths
2,274 SqFt
Key Details
Sold Price $570,000
Property Type Townhouse
Sub Type End of Row/Townhouse
Listing Status Sold
Purchase Type For Sale
Square Footage 2,274 sqft
Price per Sqft $250
Subdivision Olde Oak Ridge
MLS Listing ID VAFX2071734
Sold Date 08/09/22
Style Traditional
Bedrooms 3
Full Baths 3
Half Baths 1
HOA Fees $93/qua
HOA Y/N Y
Abv Grd Liv Area 1,594
Originating Board BRIGHT
Year Built 1992
Annual Tax Amount $6,418
Tax Year 2021
Lot Size 2,380 Sqft
Acres 0.05
Property Description
**UPDATE** New price, now priced to move! PLUS the ENTIRE interior has been repainted! See the new photos up now! You'll want to see it for yourself too, don't miss our Open Houses this weekend! 12-3 on both Saturday 7/9 and Sunday 7/10! You really don't want to miss it, this unit is priced to sell and is in an ideal location whether you are looking for an easy commute to work or an easy drive to school drop off and pick up (Hunt Valley Elementary/Irving MS/West Springfield HS)
Welcome home! This lovingly maintained end-unit townhome in the sought after Olde Oak Ridge community is ready for its new owners. Boasting 2380 total sqft, 3 bedrooms, 3.5 bathrooms, hardwood floors throughout the main and upper level, and a spacious lower level featuring a full bath, storage and laundry room, and a walk out to your patio, this home truly checks all of the boxes! The main level features a large living room, powder room, a kitchen complete with custom built-ins for storage AND a hanging rack for pots and pans, as well as a separate dining area. You will also enjoy many quiet evenings on the roomy deck off of the living room, enjoying lovely nature views as the property backs to mature trees! The upper level offers a large primary suite with a walk-in closet and primary bathroom featuring a double vanity, as well as two additional bedrooms and an additional full bathroom. The property comes with 2 reserved parking spaces, and the lot has ample visitor spots to provide easy parking for your guests. You'll get to enjoy all that this property has to offer, AND you will be in a location with immediate access to Fairfax County Parkway, just minutes from easy access to I-95 commuter lanes. The property will also convey with a home warranty policy to take some of that new home stress away! You don't want to miss this one, be sure to schedule your tour ASAP!
Location
State VA
County Fairfax
Zoning 303
Rooms
Other Rooms Living Room, Dining Room, Kitchen, Foyer
Basement Side Entrance, Walkout Level, Windows, Workshop
Interior
Interior Features Attic, Built-Ins, Breakfast Area, Ceiling Fan(s), Dining Area, Kitchen - Eat-In, Primary Bath(s), Walk-in Closet(s), Window Treatments, Wood Floors
Hot Water Natural Gas
Heating Central
Cooling Central A/C
Flooring Hardwood, Other
Fireplaces Number 1
Fireplaces Type Gas/Propane
Equipment Built-In Microwave, Dishwasher, Disposal, Dryer, Exhaust Fan, Extra Refrigerator/Freezer, Icemaker, Oven/Range - Electric, Refrigerator, Stainless Steel Appliances, Washer, Water Heater
Fireplace Y
Appliance Built-In Microwave, Dishwasher, Disposal, Dryer, Exhaust Fan, Extra Refrigerator/Freezer, Icemaker, Oven/Range - Electric, Refrigerator, Stainless Steel Appliances, Washer, Water Heater
Heat Source Natural Gas
Laundry Basement
Exterior
Exterior Feature Deck(s), Patio(s)
Parking On Site 2
Utilities Available Cable TV, Phone
Amenities Available Basketball Courts, Bike Trail, Common Grounds, Jog/Walk Path, Reserved/Assigned Parking, Tot Lots/Playground
Water Access N
View Trees/Woods
Roof Type Shingle
Accessibility None
Porch Deck(s), Patio(s)
Garage N
Building
Story 3
Foundation Slab
Sewer Public Sewer
Water Public
Architectural Style Traditional
Level or Stories 3
Additional Building Above Grade, Below Grade
New Construction N
Schools
School District Fairfax County Public Schools
Others
HOA Fee Include Trash,Parking Fee,Common Area Maintenance,Snow Removal,Road Maintenance
Senior Community No
Tax ID 0893 27 0001
Ownership Fee Simple
SqFt Source Assessor
Acceptable Financing Cash, Conventional, Other, Negotiable
Listing Terms Cash, Conventional, Other, Negotiable
Financing Cash,Conventional,Other,Negotiable
Special Listing Condition Standard
Read Less
Want to know what your home might be worth? Contact us for a FREE valuation!

Our team is ready to help you sell your home for the highest possible price ASAP

Bought with Edie Chuluunbat • KW Metro Center






