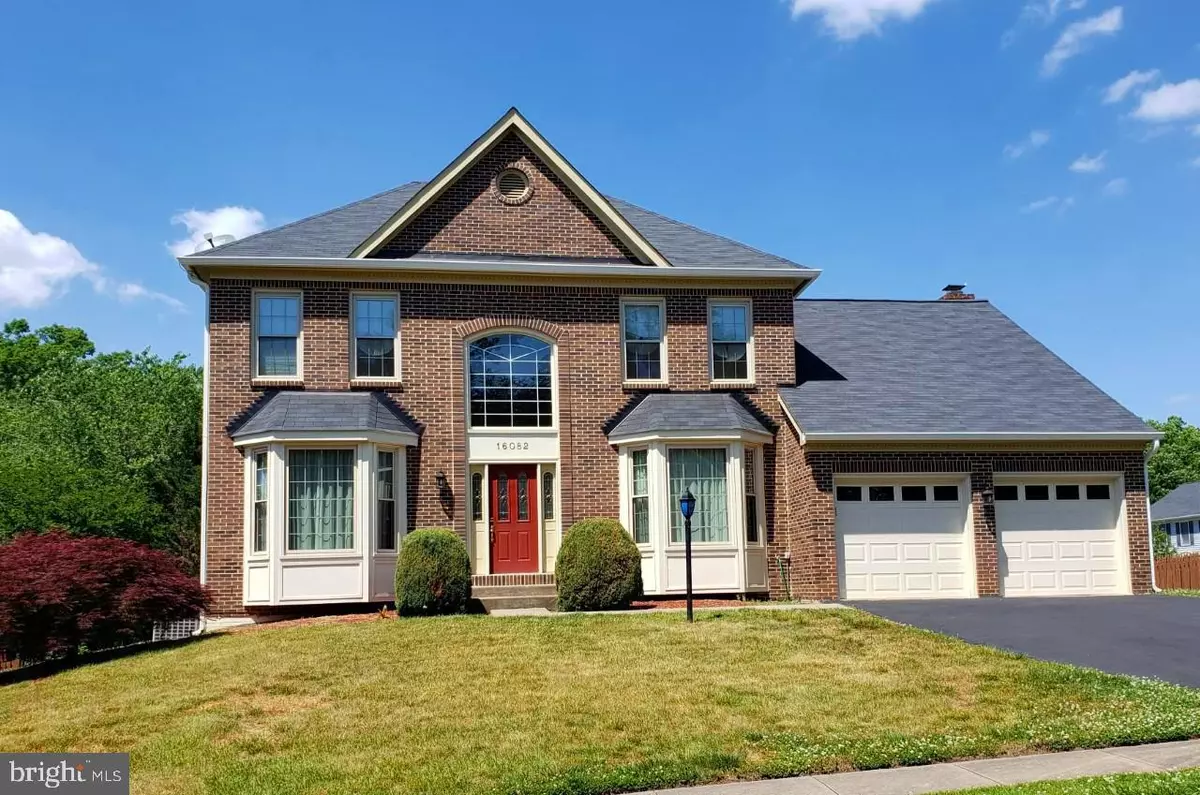$615,000
$595,000
3.4%For more information regarding the value of a property, please contact us for a free consultation.
16082 OLMSTEAD LN Woodbridge, VA 22191
5 Beds
4 Baths
3,728 SqFt
Key Details
Sold Price $615,000
Property Type Single Family Home
Sub Type Detached
Listing Status Sold
Purchase Type For Sale
Square Footage 3,728 sqft
Price per Sqft $164
Subdivision Newport Estates
MLS Listing ID VAPW523842
Sold Date 07/08/21
Style Traditional
Bedrooms 5
Full Baths 3
Half Baths 1
HOA Fees $56/qua
HOA Y/N Y
Abv Grd Liv Area 2,609
Originating Board BRIGHT
Year Built 1990
Annual Tax Amount $5,467
Tax Year 2021
Lot Size 0.273 Acres
Acres 0.27
Property Description
Situated in the heart of Newport Estates, along the border of Neabsco Creek Wetlands Preserve, this spacious colonial on a large corner lot. Plenty of space inside and out to enjoy home! Enter the front door and be greeted by a two-story foyer. The dining room and living room are oversized and both have bay windows. The main level also boosts a large 16x12 room with french doors, bay window overlooking the backyard can be a den, study, office or any reason you may need that extra room. The dining room flows into the kitchen with a butler's pantry along the way. The kitchen features a gas cook top, double wall ovens, lots of granite counter space, stainless steel appliances and an extra-large space for table. The kitchen overlooks the family room with an open floorplan with fireplace, vaulted ceiling with two skylights. The family room walks out to the deck area overlooking the perfect fenced in back yard. The main level features a laundry room with lots of space for storage. Bring in groceries with ease through the two-car garage into the butler's panty and kitchen area. This entire home is drenched in sunlight from all the windows and skylights throughout. The upper level will not disappoint with four generous sized bedrooms. The owner's suite boosts vaulted ceiling with two skylights with a private en suite bath with two sinks vaulted ceiling with skylight. The lower level is finished with an enjoyable layout with full bath, a bonus room, room for storage and walks out straight to back yard. Entire back yard is fenced and includes a generous sized shed. Within a mile to Neabsco Creek Wetlands Preserve, Leesylvania State Park, a marina and boat storage and rentals. Minutes away from 95 & Rippon VRE. This home has been meticulously maintained. Windows replaced in 2013, low maintenance vinyl capping over exterior wood framing of all bay windows in 2020, furnace replaced in 2018, AC replaced in 2016, 2 garage doors replaced in 2018, appliances replaced in 2016, owners suite bathroom 2016, upper level full bathroom 2016, washer replaced in 2020, dryer replaced 2016, kitchen/family room/all bathrooms/lower-level flooring replaced in 2016, paint 2020, carpet 2021, 5 skylights replaced in 2020, oversized gutters and downspouts installed 2020, roof replaced in 2020, new roof warranty is transferrable to new owner.
Location
State VA
County Prince William
Zoning R4
Rooms
Other Rooms Living Room, Dining Room, Primary Bedroom, Bedroom 2, Bedroom 3, Kitchen, Family Room, Basement, Bedroom 1, Other, Office
Basement Full, Fully Finished
Interior
Interior Features Breakfast Area, Butlers Pantry, Carpet, Ceiling Fan(s), Chair Railings, Dining Area, Family Room Off Kitchen, Floor Plan - Traditional, Floor Plan - Open, Kitchen - Eat-In, Walk-in Closet(s), Soaking Tub, Skylight(s)
Hot Water Natural Gas
Heating Forced Air
Cooling Central A/C
Fireplaces Number 1
Fireplaces Type Wood
Equipment Cooktop, Dishwasher, Disposal, Dryer, Oven - Double, Oven - Wall, Refrigerator, Stainless Steel Appliances, Washer, Water Heater
Fireplace Y
Appliance Cooktop, Dishwasher, Disposal, Dryer, Oven - Double, Oven - Wall, Refrigerator, Stainless Steel Appliances, Washer, Water Heater
Heat Source Natural Gas
Laundry Main Floor
Exterior
Parking Features Garage - Front Entry, Garage Door Opener
Garage Spaces 6.0
Fence Picket
Water Access N
Accessibility None
Attached Garage 2
Total Parking Spaces 6
Garage Y
Building
Lot Description Corner
Story 3
Sewer Public Sewer
Water Public
Architectural Style Traditional
Level or Stories 3
Additional Building Above Grade, Below Grade
New Construction N
Schools
Elementary Schools Leesylvania
Middle Schools Potomac
High Schools Potomac
School District Prince William County Public Schools
Others
HOA Fee Include Trash,Common Area Maintenance
Senior Community No
Tax ID 8390-34-0600
Ownership Fee Simple
SqFt Source Assessor
Special Listing Condition Standard
Read Less
Want to know what your home might be worth? Contact us for a FREE valuation!

Our team is ready to help you sell your home for the highest possible price ASAP

Bought with Janneth Ivana Caballero • KW Metro Center






