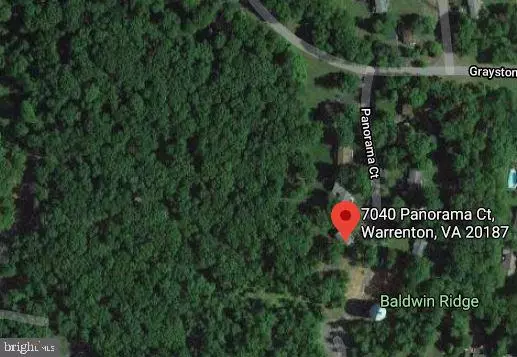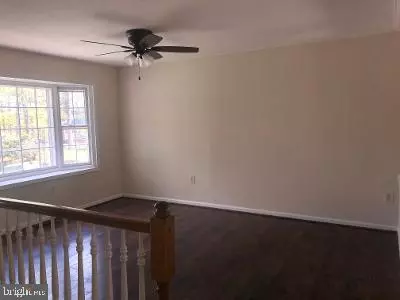$460,000
$460,000
For more information regarding the value of a property, please contact us for a free consultation.
7040 PANORAMA CT Warrenton, VA 20187
4 Beds
3 Baths
2,176 SqFt
Key Details
Sold Price $460,000
Property Type Single Family Home
Sub Type Detached
Listing Status Sold
Purchase Type For Sale
Square Footage 2,176 sqft
Price per Sqft $211
Subdivision South Hill Estates
MLS Listing ID VAFQ170000
Sold Date 06/17/21
Style Split Foyer,Traditional
Bedrooms 4
Full Baths 3
HOA Fees $5/ann
HOA Y/N Y
Abv Grd Liv Area 1,176
Originating Board BRIGHT
Year Built 1979
Annual Tax Amount $3,011
Tax Year 2020
Lot Size 0.573 Acres
Acres 0.57
Property Description
New "Window Nation" windows are ordered to be installed. *** Beautiful Home in popular South Hill Estates! Two story split foyer style brick home nestled in the trees on a private Cul-de-sac on the highest lot. The Private yard with New deck on rear overlooks woods, its your own private forest. Kitchen features New Whirlpool Stainless-Steel Appliances * Primary Bedroom with private Full Bath * LL 4th Bedroom* LL Full Bathroom * Spacious Finished Rec Room with wood burning Fireplace * LL extra bonus room with Walkout * Premium Half Acre+ Lot! Two-car over-sized garage * New includes neutral carpet and flooring, fresh paint throughout, New front door and New garage back door. * A buyer will be pleased to know the New roof and New gutters were just replaced in 2021. Peace of mind can be yours with this home. Best schools pyramid in Fauquier with CH Ritchie elementary, Auburn MS and Kettle Run HS.
Location
State VA
County Fauquier
Zoning R1
Rooms
Other Rooms Living Room, Dining Room, Primary Bedroom, Bedroom 2, Bedroom 4, Kitchen, Laundry, Recreation Room, Utility Room, Bathroom 1, Bathroom 2, Bathroom 3, Bonus Room
Basement Daylight, Partial, Walkout Level, Full
Main Level Bedrooms 3
Interior
Interior Features Ceiling Fan(s), Combination Kitchen/Dining
Hot Water Electric
Heating Heat Pump(s)
Cooling Ceiling Fan(s), Central A/C, Heat Pump(s)
Flooring Carpet, Ceramic Tile, Laminated
Fireplaces Number 1
Fireplaces Type Brick
Equipment Dishwasher, Icemaker, Oven/Range - Electric, Range Hood, Refrigerator, Stainless Steel Appliances
Fireplace Y
Appliance Dishwasher, Icemaker, Oven/Range - Electric, Range Hood, Refrigerator, Stainless Steel Appliances
Heat Source Electric
Laundry Lower Floor, Hookup
Exterior
Parking Features Garage - Front Entry, Garage Door Opener, Oversized
Garage Spaces 2.0
Utilities Available Electric Available
Water Access N
View Trees/Woods
Roof Type Architectural Shingle
Accessibility None
Attached Garage 2
Total Parking Spaces 2
Garage Y
Building
Lot Description Backs - Open Common Area, Backs to Trees, Cul-de-sac, Private
Story 2
Sewer On Site Septic
Water Public
Architectural Style Split Foyer, Traditional
Level or Stories 2
Additional Building Above Grade, Below Grade
New Construction N
Schools
Elementary Schools C. Hunter Ritchie
Middle Schools Auburn
High Schools Kettle Run
School District Fauquier County Public Schools
Others
Pets Allowed Y
Senior Community No
Tax ID 7905-36-2312
Ownership Fee Simple
SqFt Source Assessor
Special Listing Condition Standard
Pets Allowed No Pet Restrictions
Read Less
Want to know what your home might be worth? Contact us for a FREE valuation!

Our team is ready to help you sell your home for the highest possible price ASAP

Bought with Rebecca Williams • Redfin Corporation






