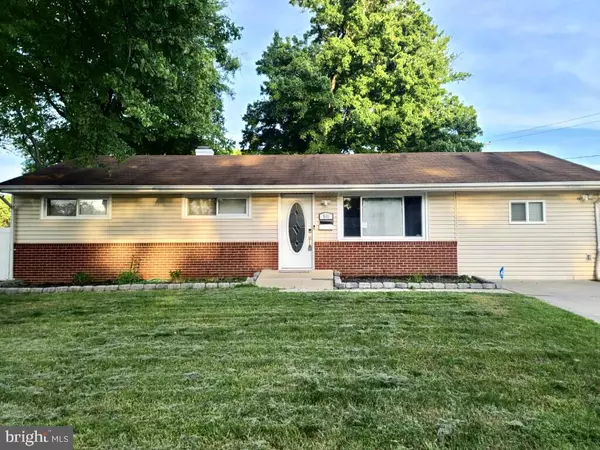$350,000
$350,000
For more information regarding the value of a property, please contact us for a free consultation.
511 PRINCE CHARLES AVE Odenton, MD 21113
2 Beds
2 Baths
1,272 SqFt
Key Details
Sold Price $350,000
Property Type Single Family Home
Sub Type Detached
Listing Status Sold
Purchase Type For Sale
Square Footage 1,272 sqft
Price per Sqft $275
Subdivision Kings Heights
MLS Listing ID MDAA2034926
Sold Date 11/08/22
Style Ranch/Rambler
Bedrooms 2
Full Baths 2
HOA Y/N N
Abv Grd Liv Area 1,272
Originating Board BRIGHT
Year Built 1955
Annual Tax Amount $2,959
Tax Year 2022
Lot Size 0.264 Acres
Acres 0.26
Property Description
Almost everything in this home has been redone/remodeled! Very open floor plan - great for entertaining! Some of items done within the last four years are all new insulation throughout, recessed lighting, new duct work, new drywall, flooring, kitchen cabinets, Kenmore Elite appliances including five burner gas stove, double sink, disposal, refrigerator/bottom freezer, both bath renovations, master bath added, HWH and freshly painted! Car lovers - you will love the two driveways (one in front and one in fenced in area in back yard). Can park 7 cars! No HOA so you can park your work vehicle!!!! Sellers believe tax record is wrong as garage was converted to family room. Home is much bigger than it looks - definitely not a driveby! Over 1/4 acre lot!
Location
State MD
County Anne Arundel
Zoning R5
Rooms
Other Rooms Living Room, Primary Bedroom, Kitchen, Family Room, Breakfast Room, Bedroom 1, Bathroom 2, Primary Bathroom
Main Level Bedrooms 2
Interior
Hot Water Natural Gas
Heating Forced Air
Cooling Central A/C
Heat Source Natural Gas
Exterior
Garage Spaces 7.0
Water Access N
Accessibility None
Total Parking Spaces 7
Garage N
Building
Story 1
Foundation Slab
Sewer Public Sewer
Water Public
Architectural Style Ranch/Rambler
Level or Stories 1
Additional Building Above Grade, Below Grade
New Construction N
Schools
School District Anne Arundel County Public Schools
Others
Pets Allowed Y
Senior Community No
Tax ID 020442600902105
Ownership Fee Simple
SqFt Source Assessor
Acceptable Financing VA, Cash, Conventional, FHA, Other
Listing Terms VA, Cash, Conventional, FHA, Other
Financing VA,Cash,Conventional,FHA,Other
Special Listing Condition Standard
Pets Allowed Dogs OK, Cats OK
Read Less
Want to know what your home might be worth? Contact us for a FREE valuation!

Our team is ready to help you sell your home for the highest possible price ASAP

Bought with Mark Milligan • RE/Max Experience






