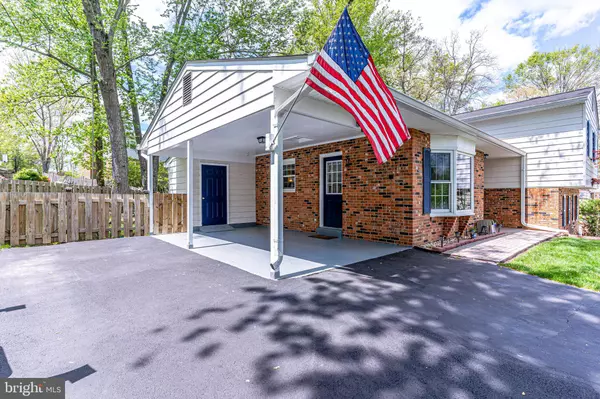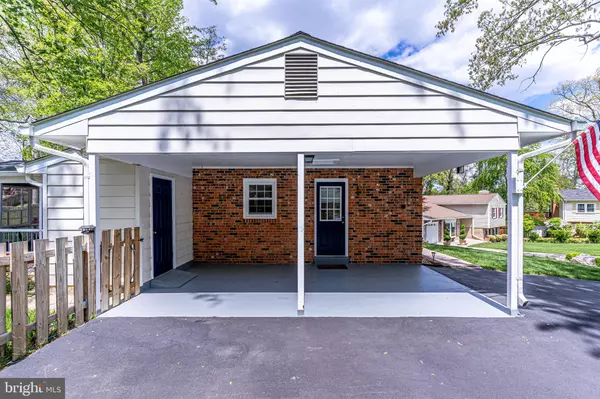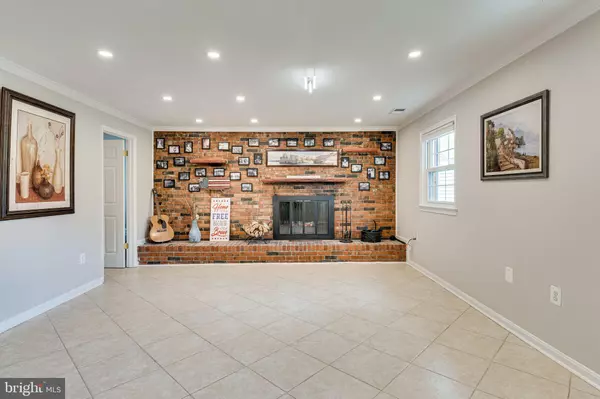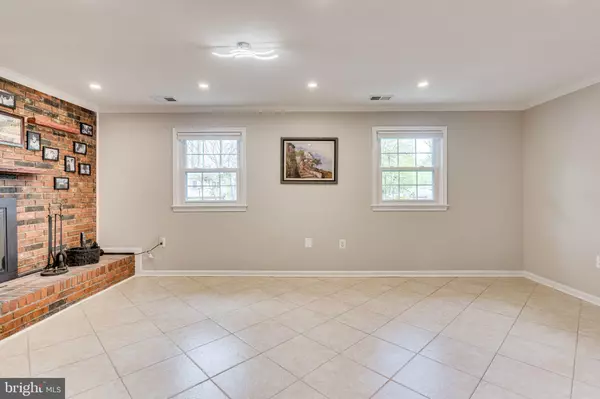$839,900
$739,900
13.5%For more information regarding the value of a property, please contact us for a free consultation.
8609 WESTMEATH CT Springfield, VA 22152
4 Beds
3 Baths
1,345 SqFt
Key Details
Sold Price $839,900
Property Type Single Family Home
Sub Type Detached
Listing Status Sold
Purchase Type For Sale
Square Footage 1,345 sqft
Price per Sqft $624
Subdivision Westmeath
MLS Listing ID VAFX2065382
Sold Date 05/28/22
Style Other
Bedrooms 4
Full Baths 2
Half Baths 1
HOA Y/N N
Abv Grd Liv Area 1,345
Originating Board BRIGHT
Year Built 1971
Annual Tax Amount $7,137
Tax Year 2021
Lot Size 0.324 Acres
Acres 0.32
Property Description
This Gem with an outstanding curb-appeal is located in a cul de sac .Interior recently painted and exterior power washed. Wood and ceramic tile flooring throughout .Upgraded Kitchen with stainless steels appliances and a dazzling range hood, Kitchen island and granite counter tops . Dining room with a gorgeous electric fireplace ,custom shelving and stylish barn doors . A spacious family room with a brick face electric fireplace that could easily be retrofitted for use with firewood , if desired. The fourth bedroom is on the bottom floor and can be used as an office or guest room .Laundry room with new front load washer and dryer with plenty of space for tools or hobby room .Upgraded AC/heat unit recently cleaned, inspected and serviced .Crawl space that could be used for plenty of in side storage . Upper level consists of Three spacious bedrooms and two upgraded bathrooms . Large yard and deck area ideal for Hosting .
Recent roof , upgraded windows ,two side storage sheds and one on the side of the house , and a fully fenced backyard . The driveway has been expanded to accommodate two vehicles side by side .
** This house is move in ready . Unpack your belongings and enjoy all the upgrades the owner has done to this house with a unique taste for elegance .
There are two commuter parking lots within walking distance , one for carpooling and the other with non-stop bus service to the Pentagon Metro Station.
Close to NOVA, GMU and Two VRE stations as well as many shopping centers.
Location
State VA
County Fairfax
Zoning 130
Rooms
Basement Daylight, Full
Main Level Bedrooms 3
Interior
Interior Features Ceiling Fan(s), Combination Dining/Living, Crown Moldings, Kitchen - Eat-In, Kitchen - Galley, Kitchen - Island, Pantry, Upgraded Countertops, Window Treatments, Wood Floors
Hot Water Natural Gas
Heating Central
Cooling Central A/C
Flooring Ceramic Tile, Hardwood
Fireplaces Number 1
Fireplaces Type Brick
Equipment Disposal, Dryer - Front Loading, Exhaust Fan, Dishwasher, Washer - Front Loading, Stainless Steel Appliances, Refrigerator, Oven/Range - Electric, Oven - Double, Microwave, Icemaker, Range Hood
Furnishings No
Fireplace Y
Window Features Double Pane,Screens
Appliance Disposal, Dryer - Front Loading, Exhaust Fan, Dishwasher, Washer - Front Loading, Stainless Steel Appliances, Refrigerator, Oven/Range - Electric, Oven - Double, Microwave, Icemaker, Range Hood
Heat Source Natural Gas
Laundry Basement
Exterior
Garage Spaces 2.0
Fence Fully, Wood
Water Access N
Accessibility 2+ Access Exits, Level Entry - Main
Total Parking Spaces 2
Garage N
Building
Story 2.5
Foundation Crawl Space, Slab
Sewer No Septic System
Water Public
Architectural Style Other
Level or Stories 2.5
Additional Building Above Grade, Below Grade
New Construction N
Schools
School District Fairfax County Public Schools
Others
Senior Community No
Tax ID 0893 07 0007
Ownership Fee Simple
SqFt Source Assessor
Acceptable Financing Cash, Conventional, FHA, VA, Other, Variable
Listing Terms Cash, Conventional, FHA, VA, Other, Variable
Financing Cash,Conventional,FHA,VA,Other,Variable
Special Listing Condition Standard
Read Less
Want to know what your home might be worth? Contact us for a FREE valuation!

Our team is ready to help you sell your home for the highest possible price ASAP

Bought with Tammy L Locher • Better Homes and Gardens Real Estate Premier






