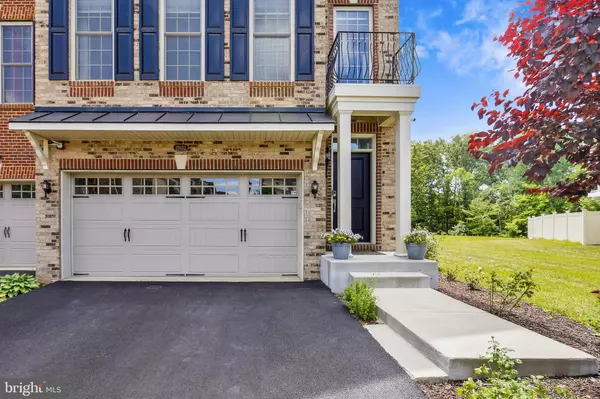$845,000
$845,000
For more information regarding the value of a property, please contact us for a free consultation.
25053 CAMBRIDGE HILL TER Chantilly, VA 20152
3 Beds
5 Baths
3,488 SqFt
Key Details
Sold Price $845,000
Property Type Townhouse
Sub Type End of Row/Townhouse
Listing Status Sold
Purchase Type For Sale
Square Footage 3,488 sqft
Price per Sqft $242
Subdivision Avonlea
MLS Listing ID VALO2030506
Sold Date 09/09/22
Style Other
Bedrooms 3
Full Baths 4
Half Baths 1
HOA Fees $128/mo
HOA Y/N Y
Abv Grd Liv Area 3,488
Originating Board BRIGHT
Year Built 2017
Annual Tax Amount $6,448
Tax Year 2022
Lot Size 3,049 Sqft
Acres 0.07
Property Description
OPEN HOUSE - Saturday 7/30 1:00 - 3:00 pm
BACK ON THE MARKET. YOUR CHANCE TO OWN THIS STUNNING HOME!
Welcome Home to 25053 Cambridge Hill Terrace! Located in the beautiful and sought after Avonlea Reserve, it is loved by residents for the open spaces, amenities and true community feel. This 4 level end unit town home sits on a highly desirable lot in the Reserve, with various entertainment options out your front door and spectacular views out the back. It includes multiple upgrades throughout as well as some special touches to bring this home to a superior level of luxury. The open concept main level features high ceilings with crown moldings, gourmet kitchen with soft-close custom cabinetry, oversized 4-seater island with granite countertop, stainless steel appliances, dining area with chair rail, powder room and spacious living area with huge 4-panel sliding glass door leading to the first of 3 outdoor living spaces. Enjoy an afternoon on the Trex maintenance free deck under the remote extra wide awning with a gorgeous view of nature and wildlife. The staircase descends from the deck to the fenced-in backyard which is also accessable via two separate gates.
The 3rd level features the master bedroom with 2 walk-in closets, sitting area and oversized spa master bathroom with upgraded tile and granite. Two additional bedrooms, full bathroom and laundry complete the level. Heading upstairs to the 4th level, you'll find a one-of-a-kind enclosed loft which provides privacy if desired. With a full bathroom, it makes a great guest bedroom, office or entertainment space. Make use of the rough-in for future wet-bar. Walk out onto the private terrace, the second outdoor living space, to relax and enjoy stunning sunrises. The lower level provides a spacious living area, full bath and access to the 2-car garage with generous storage. Walk out to the third outdoor living space and enjoy the water view while relaxing on the custom patio.
There are windows galore for plenty of natural light and for light control, this home features custom Hunter Douglas blinds throughout with black-out, bottom up/top-down privacy blinds in all bedrooms, remote blinds in hard to reach areas and remote shutters for the loft skylights. Additional features include CAT6 wiring throughout, extensive lighting package, ceiling fans and security system.
Community features include clubhouse with pool and exercise room, tennis and basketball courts, playgrounds, fire pit and miles of walking trails. Easy access to shopping, dining, commuting and travel with nearby Dulles airport. Don't miss this spectacular place to call home!
Location
State VA
County Loudoun
Zoning R8
Direction North
Rooms
Other Rooms Living Room, Dining Room, Kitchen, Family Room, Laundry, Loft, Bonus Room
Interior
Hot Water Natural Gas
Heating Heat Pump(s)
Cooling Heat Pump(s)
Heat Source Natural Gas
Exterior
Parking Features Additional Storage Area, Garage - Front Entry
Garage Spaces 2.0
Water Access N
Street Surface Paved
Accessibility 2+ Access Exits, 32\"+ wide Doors, 36\"+ wide Halls
Road Frontage Public
Attached Garage 2
Total Parking Spaces 2
Garage Y
Building
Story 4
Foundation Concrete Perimeter
Sewer Public Sewer
Water Public
Architectural Style Other
Level or Stories 4
Additional Building Above Grade, Below Grade
New Construction N
Schools
Elementary Schools Liberty
Middle Schools Mercer
High Schools John Champe
School District Loudoun County Public Schools
Others
Senior Community No
Tax ID 164275946000
Ownership Fee Simple
SqFt Source Assessor
Acceptable Financing Cash, Contract, Conventional, FHA
Listing Terms Cash, Contract, Conventional, FHA
Financing Cash,Contract,Conventional,FHA
Special Listing Condition Standard
Read Less
Want to know what your home might be worth? Contact us for a FREE valuation!

Our team is ready to help you sell your home for the highest possible price ASAP

Bought with Heather E Heppe • RE/MAX Distinctive Real Estate, Inc.






