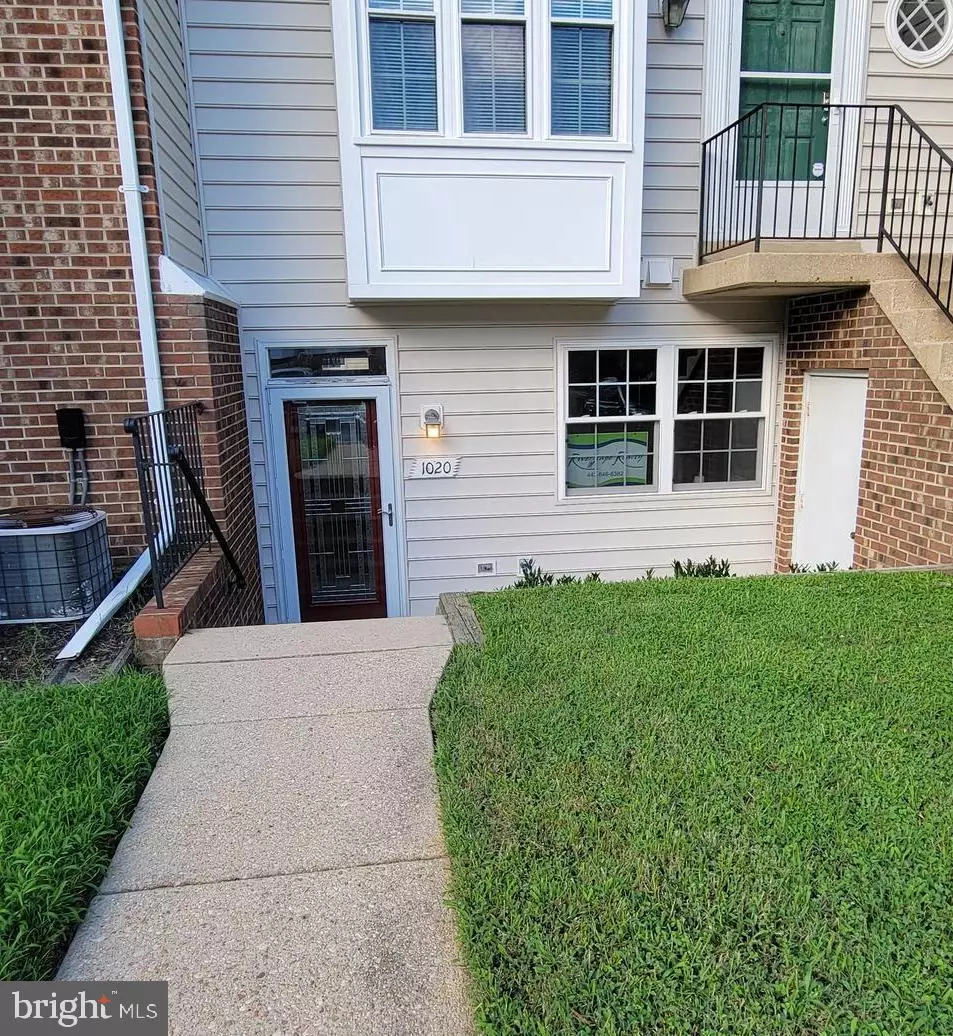$246,000
$239,000
2.9%For more information regarding the value of a property, please contact us for a free consultation.
1020 SIMSBURY CT #2F Crofton, MD 21114
2 Beds
1 Bath
1,198 SqFt
Key Details
Sold Price $246,000
Property Type Condo
Sub Type Condo/Co-op
Listing Status Sold
Purchase Type For Sale
Square Footage 1,198 sqft
Price per Sqft $205
Subdivision Stonehaven Mews In Crofton Village
MLS Listing ID MDAA2007500
Sold Date 09/29/21
Style Other,Traditional
Bedrooms 2
Full Baths 1
Condo Fees $185/mo
HOA Y/N N
Abv Grd Liv Area 1,198
Originating Board BRIGHT
Year Built 1993
Annual Tax Amount $2,417
Tax Year 2021
Property Description
Very cute 2BR/1BA lower level condo in Crofton! Open floorplan from kitchen to living room. Enjoy a cold night snuggled in front of the wood-burning fireplace! Entertaining is easy-peasy with all new stainless steel appliances! Enjoy your morning coffee or a glass of wine with family and friends at the large island perfect for a party! Updated front door with with etched glass feature allows for more light! New rear patio door with inset blinds for privacy. Large bedrooms and double shower make this a very cozy yet roomy condo! Don't forget the fenced backyard patio area to take things outside! All this nestled in the community of Stonehaven Mews and amenities! Well Fleet pool just across the street and another one in the area along with basketball and tennis courts. Wegman's and tons of shopping just a block away! When you're ready to take a break from social distancing, there are plenty of trails, sidewalks and playgrounds to choose from! Come take a look!
Location
State MD
County Anne Arundel
Zoning R5
Rooms
Main Level Bedrooms 2
Interior
Interior Features Combination Kitchen/Living, Floor Plan - Open
Hot Water Natural Gas
Heating Forced Air
Cooling Central A/C, Ceiling Fan(s)
Fireplaces Number 1
Fireplaces Type Mantel(s)
Equipment Dryer, Disposal, Microwave, Refrigerator, Stove, Washer
Fireplace Y
Appliance Dryer, Disposal, Microwave, Refrigerator, Stove, Washer
Heat Source Electric
Exterior
Exterior Feature Patio(s)
Fence Rear
Amenities Available Basketball Courts, Pool - Outdoor
Water Access N
Accessibility None
Porch Patio(s)
Garage N
Building
Story 1
Sewer Public Sewer
Water Public
Architectural Style Other, Traditional
Level or Stories 1
Additional Building Above Grade, Below Grade
New Construction N
Schools
Elementary Schools Nantucket
Middle Schools Arundel
High Schools Arundel
School District Anne Arundel County Public Schools
Others
Pets Allowed Y
HOA Fee Include Management,Pool(s),Insurance
Senior Community No
Tax ID 020221390077827
Ownership Condominium
Acceptable Financing Conventional, Cash, FHA, VA
Listing Terms Conventional, Cash, FHA, VA
Financing Conventional,Cash,FHA,VA
Special Listing Condition Standard
Pets Allowed No Pet Restrictions
Read Less
Want to know what your home might be worth? Contact us for a FREE valuation!

Our team is ready to help you sell your home for the highest possible price ASAP

Bought with Justin Disborough • Long & Foster Real Estate, Inc.






