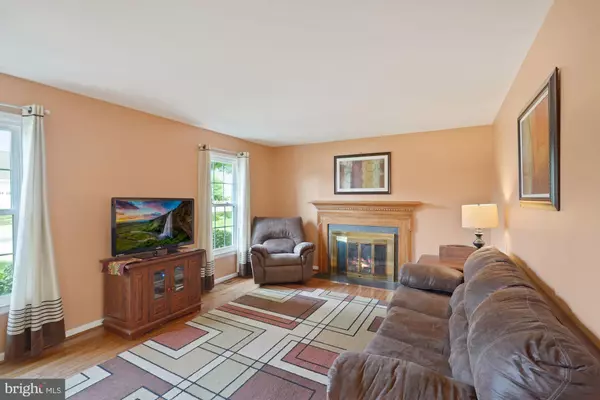$750,000
$750,000
For more information regarding the value of a property, please contact us for a free consultation.
8312 GRACEWAY DR Lorton, VA 22079
4 Beds
4 Baths
3,402 SqFt
Key Details
Sold Price $750,000
Property Type Single Family Home
Sub Type Detached
Listing Status Sold
Purchase Type For Sale
Square Footage 3,402 sqft
Price per Sqft $220
Subdivision Raceway Farms
MLS Listing ID VAFX1204422
Sold Date 07/28/21
Style Colonial
Bedrooms 4
Full Baths 3
Half Baths 1
HOA Fees $10/ann
HOA Y/N Y
Abv Grd Liv Area 2,268
Originating Board BRIGHT
Year Built 1987
Annual Tax Amount $6,614
Tax Year 2020
Lot Size 8,905 Sqft
Acres 0.2
Property Description
Welcome to 8312 Graceway Drive. This spectacular colonial with countless upgrades is sited on a premium lot in sought-after Raceway Farms. The brick front walkway and flagstone stoop provide a welcoming touch of class and a hint of the impressive features to be found inside. It features an expertly crafted screened porch off the kitchen with a cathedral ceiling, double skylights and custom removable screens. The large deck steps down to an oversized brick patio overlooking the stone wall terracing in the fully-fenced gardener's dream backyard. Hardwood floors grace the main and upper levels. The kitchen and all baths have been renovated in addition to all new double pane windows installed in 2020. This fine home is ideally located seconds from Fort Belvoir and super-close to Metro, 2 town centers and all commuter routes.
Location
State VA
County Fairfax
Zoning 150
Rooms
Basement Full, Walkout Level
Interior
Interior Features Crown Moldings, Dining Area, Floor Plan - Traditional, Formal/Separate Dining Room, Kitchen - Eat-In, Primary Bath(s), Upgraded Countertops, Walk-in Closet(s), Wood Floors, Window Treatments
Hot Water Natural Gas
Heating Forced Air
Cooling Ceiling Fan(s), Central A/C
Fireplaces Number 1
Equipment Dryer, Washer, Dishwasher, Disposal, Freezer, Refrigerator, Icemaker, Stove
Appliance Dryer, Washer, Dishwasher, Disposal, Freezer, Refrigerator, Icemaker, Stove
Heat Source Natural Gas
Exterior
Exterior Feature Deck(s), Patio(s)
Parking Features Garage - Front Entry, Garage Door Opener
Garage Spaces 1.0
Water Access N
Accessibility None
Porch Deck(s), Patio(s)
Attached Garage 1
Total Parking Spaces 1
Garage Y
Building
Story 3
Sewer Public Sewer
Water Public
Architectural Style Colonial
Level or Stories 3
Additional Building Above Grade, Below Grade
New Construction N
Schools
School District Fairfax County Public Schools
Others
HOA Fee Include Common Area Maintenance
Senior Community No
Tax ID 0994 05 0107
Ownership Fee Simple
SqFt Source Assessor
Special Listing Condition Standard
Read Less
Want to know what your home might be worth? Contact us for a FREE valuation!

Our team is ready to help you sell your home for the highest possible price ASAP

Bought with Muhammad Waseem • Ankor Realty






