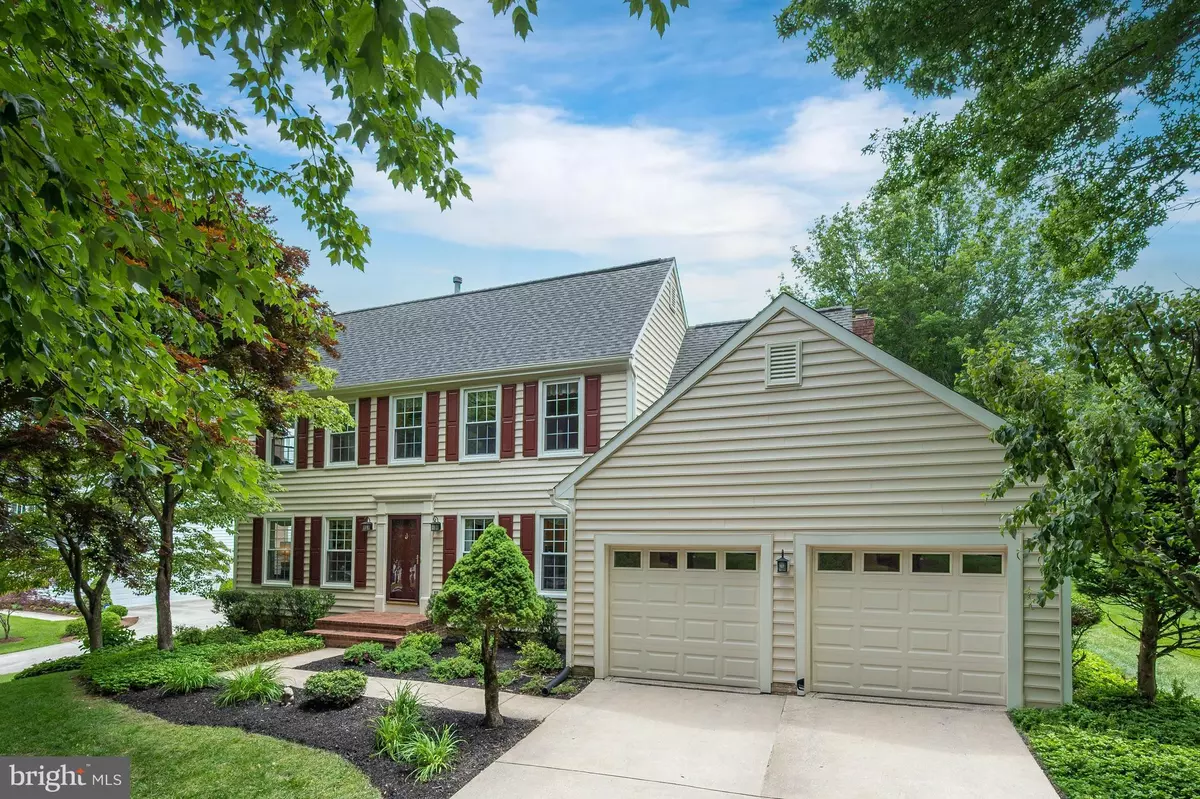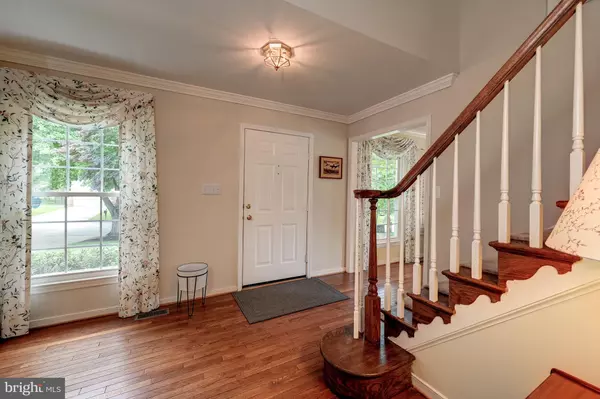$890,000
$825,000
7.9%For more information regarding the value of a property, please contact us for a free consultation.
10308 PADDINGTON CT Ellicott City, MD 21042
4 Beds
4 Baths
4,086 SqFt
Key Details
Sold Price $890,000
Property Type Single Family Home
Sub Type Detached
Listing Status Sold
Purchase Type For Sale
Square Footage 4,086 sqft
Price per Sqft $217
Subdivision Burleigh Manor
MLS Listing ID MDHW2016008
Sold Date 07/18/22
Style Colonial
Bedrooms 4
Full Baths 3
Half Baths 1
HOA Fees $16/ann
HOA Y/N Y
Abv Grd Liv Area 2,682
Originating Board BRIGHT
Year Built 1990
Annual Tax Amount $9,096
Tax Year 2022
Lot Size 0.413 Acres
Acres 0.41
Property Description
Welcome home to this absolutely exquisite home tucked away on a quiet cul de sac in the highly sought after Burleigh Manor neighborhood offering over 4,000 sq ft on a beautifully landscaped 0.41 acre lot. Showcasing hardwood floors, a freshly painted serene color theme, bright sunny windows, decorative crown molding and exceptional updates throughout. Prepare your favorite meals in the gourmet kitchen fully equipped with premier stainless steel appliances, endless granite countertops, sun filled window overlooking the backyard. The breakfast nook is cozy for casual meals and opens up to the family room that features a wood burning fireplace and glass doors to the back deck. French doors off the foyer lead to the office that is perfect for working from home. Unwind in the primary bedroom suite adorned with a luxurious spa bathroom with a soaking tub, new glass enclosed tile shower, dual sink vanity and a walk-in closet. Another three bedrooms and a second updated full bathroom complete the upper level sleeping quarters. The fully finished lower level includes a massive recreation with space for everyones activities. A sizable den with an attached full bathroom is ideal for a separate fifth bedroom suite. You will love entertaining and relaxing on the back deck nestled under trees and spacious enough for any size gathering. Architectural shingle roof and brand new 6 vinyl beaded siding with maintenance-free aluminum-capped trim and fully insulated with 1 Tribuilt Foam and Tyvek HomeWrap. Energy efficient zoned HVAC with gas furnace and heat pump. Located minutes aways from the excellent dining, shopping and entertainment that Ellicott City has to offer!
Location
State MD
County Howard
Zoning R20
Direction East
Rooms
Other Rooms Living Room, Dining Room, Primary Bedroom, Bedroom 2, Bedroom 3, Bedroom 4, Kitchen, Family Room, Den, Foyer, Breakfast Room, Office, Recreation Room
Basement Connecting Stairway, Full, Heated, Improved, Interior Access, Shelving, Space For Rooms, Sump Pump, Windows, Fully Finished
Interior
Interior Features Attic, Breakfast Area, Carpet, Ceiling Fan(s), Chair Railings, Crown Moldings, Dining Area, Family Room Off Kitchen, Floor Plan - Open, Formal/Separate Dining Room, Kitchen - Eat-In, Kitchen - Table Space, Primary Bath(s), Recessed Lighting, Soaking Tub, Stall Shower, Tub Shower, Upgraded Countertops, Walk-in Closet(s), Window Treatments, Wood Floors
Hot Water Natural Gas
Heating Heat Pump(s), Programmable Thermostat, Zoned, Forced Air
Cooling Ceiling Fan(s), Central A/C, Multi Units, Programmable Thermostat, Zoned, Heat Pump(s)
Flooring Carpet, Ceramic Tile, Hardwood
Fireplaces Number 1
Fireplaces Type Brick, Fireplace - Glass Doors, Mantel(s), Screen, Wood
Equipment Built-In Microwave, Cooktop - Down Draft, Dishwasher, Disposal, Dryer, Exhaust Fan, Icemaker, Oven - Single, Oven - Wall, Oven/Range - Electric, Refrigerator, Stainless Steel Appliances, Washer, Water Heater
Fireplace Y
Window Features Bay/Bow,Double Hung,Double Pane,Screens,Vinyl Clad
Appliance Built-In Microwave, Cooktop - Down Draft, Dishwasher, Disposal, Dryer, Exhaust Fan, Icemaker, Oven - Single, Oven - Wall, Oven/Range - Electric, Refrigerator, Stainless Steel Appliances, Washer, Water Heater
Heat Source Natural Gas, Electric
Laundry Has Laundry, Lower Floor, Dryer In Unit, Washer In Unit
Exterior
Exterior Feature Deck(s)
Parking Features Built In, Covered Parking, Garage - Front Entry, Garage Door Opener, Inside Access
Garage Spaces 6.0
Amenities Available Common Grounds
Water Access N
View Garden/Lawn, Trees/Woods
Roof Type Architectural Shingle
Accessibility Other
Porch Deck(s)
Attached Garage 2
Total Parking Spaces 6
Garage Y
Building
Lot Description Front Yard, Landscaping, Level, Rear Yard, SideYard(s), Trees/Wooded, Backs to Trees, Cul-de-sac, No Thru Street, Partly Wooded, Premium
Story 3
Foundation Other
Sewer Public Sewer
Water Public
Architectural Style Colonial
Level or Stories 3
Additional Building Above Grade, Below Grade
Structure Type Dry Wall
New Construction N
Schools
Elementary Schools Centennial Lane
Middle Schools Burleigh Manor
High Schools Centennial
School District Howard County Public School System
Others
HOA Fee Include Common Area Maintenance
Senior Community No
Tax ID 1402333473
Ownership Fee Simple
SqFt Source Assessor
Security Features Main Entrance Lock,Smoke Detector
Acceptable Financing Cash, Conventional, VA, FHA
Horse Property N
Listing Terms Cash, Conventional, VA, FHA
Financing Cash,Conventional,VA,FHA
Special Listing Condition Standard
Read Less
Want to know what your home might be worth? Contact us for a FREE valuation!

Our team is ready to help you sell your home for the highest possible price ASAP

Bought with Linbin Zhuang • Samson Properties






