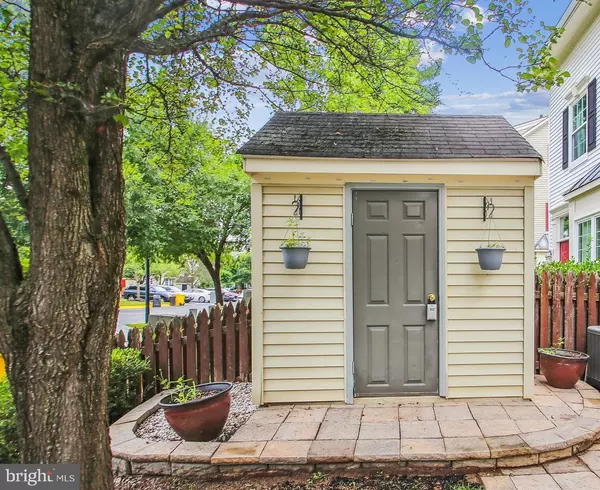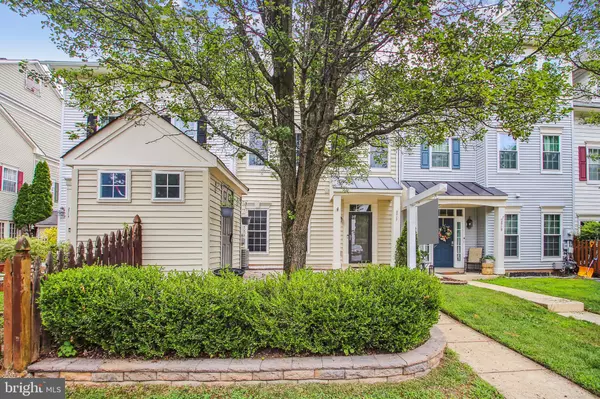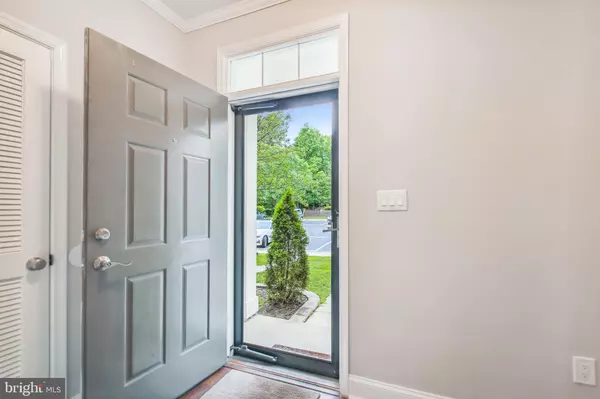$360,000
$369,000
2.4%For more information regarding the value of a property, please contact us for a free consultation.
2717 MIDDLE NECK RD W Odenton, MD 21113
3 Beds
3 Baths
1,540 SqFt
Key Details
Sold Price $360,000
Property Type Townhouse
Sub Type Interior Row/Townhouse
Listing Status Sold
Purchase Type For Sale
Square Footage 1,540 sqft
Price per Sqft $233
Subdivision River Colony
MLS Listing ID MDAA2037764
Sold Date 09/02/22
Style Colonial,Back-to-Back
Bedrooms 3
Full Baths 2
Half Baths 1
HOA Fees $50/qua
HOA Y/N Y
Abv Grd Liv Area 1,540
Originating Board BRIGHT
Year Built 2000
Annual Tax Amount $3,297
Tax Year 2021
Lot Size 1,210 Sqft
Acres 0.03
Property Description
Beautiful 3 level townhouse located in the sought after Piney Orchard resort style community! Freshly painted throughout with brand new carpet on top 2 levels! Open concept main level with spacious living and dining area and a powder room. Wonderful kitchen with stainless steel appliances, white cabinets, breakfast bar and a large white cabinet unit for additional storage. Second level has two large bedrooms, a hall bathroom and a laundry room. Third level boasts an oversized primary suite with a large bathroom with double sink vanity and separate shower, jacuzzi tub and huge walk-in closet. New HVAC 2019, Siding 2017, Roof & Hot Water Heater 2014 and Windows 2011. This townhome also has a cute outside shed with plenty of storage and 2 parking spaces and is located across from the park/playground and walking path. Enjoy all the amazing amenities at Piney Orchard featuring outdoor pool, indoor pool, gym, community center, on-site community manager, jogging paths, tennis courts, basketball courts and much more! Close to shops, restaurants, major commuter routes, NSA, Ft Meade, DC and Baltimore. A must see!
Location
State MD
County Anne Arundel
Zoning R10
Direction West
Rooms
Other Rooms Living Room, Dining Room, Bedroom 2, Bedroom 3, Kitchen
Interior
Interior Features Kitchen - Table Space, Dining Area, Primary Bath(s), WhirlPool/HotTub, Floor Plan - Open
Hot Water Natural Gas
Heating Forced Air
Cooling Ceiling Fan(s), Central A/C
Fireplaces Number 1
Equipment Washer/Dryer Hookups Only, Dishwasher, Disposal, Dryer, Exhaust Fan, Icemaker, Oven/Range - Gas, Refrigerator, Washer
Fireplace N
Window Features Double Pane,Screens
Appliance Washer/Dryer Hookups Only, Dishwasher, Disposal, Dryer, Exhaust Fan, Icemaker, Oven/Range - Gas, Refrigerator, Washer
Heat Source Natural Gas
Exterior
Exterior Feature Porch(es)
Fence Fully
Water Access N
Accessibility None
Porch Porch(es)
Garage N
Building
Story 3
Foundation Slab
Sewer Public Sewer
Water Public
Architectural Style Colonial, Back-to-Back
Level or Stories 3
Additional Building Above Grade, Below Grade
Structure Type 9'+ Ceilings
New Construction N
Schools
High Schools Arundel
School District Anne Arundel County Public Schools
Others
Senior Community No
Tax ID 020457190099555
Ownership Fee Simple
SqFt Source Assessor
Special Listing Condition Standard
Read Less
Want to know what your home might be worth? Contact us for a FREE valuation!

Our team is ready to help you sell your home for the highest possible price ASAP

Bought with Bradley Dante Pitt • Keller Williams Preferred Properties






