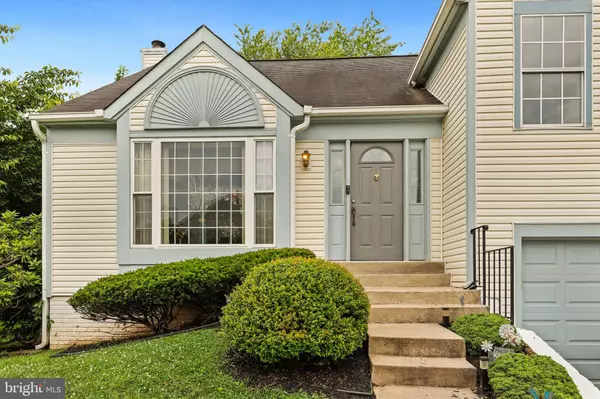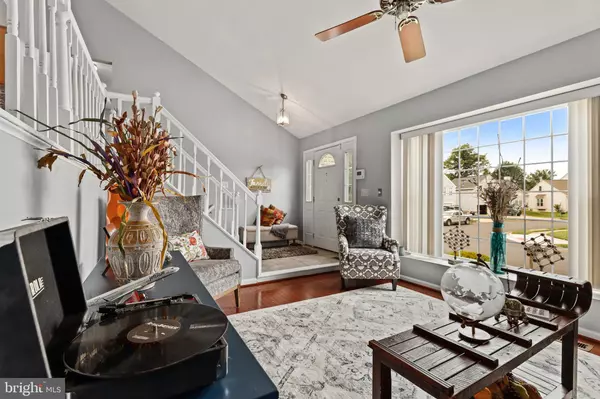$613,000
$639,000
4.1%For more information regarding the value of a property, please contact us for a free consultation.
13709 SOUTHERNWOOD CT Chantilly, VA 20151
4 Beds
4 Baths
1,684 SqFt
Key Details
Sold Price $613,000
Property Type Single Family Home
Sub Type Detached
Listing Status Sold
Purchase Type For Sale
Square Footage 1,684 sqft
Price per Sqft $364
Subdivision Armfield Farms
MLS Listing ID VAFX1207750
Sold Date 11/29/21
Style Colonial
Bedrooms 4
Full Baths 3
Half Baths 1
HOA Fees $75/qua
HOA Y/N Y
Abv Grd Liv Area 1,373
Originating Board BRIGHT
Year Built 1985
Annual Tax Amount $6,759
Tax Year 2021
Lot Size 7,753 Sqft
Acres 0.18
Property Description
Charming single-family home with updated kitchen and walk-out lower level on a cul-de-sac street in Armfield Arms. The sunken family room boasts hardwood floors, a vaulted ceiling, and a box window for plenty of open space and natural light. The remodeled kitchen features granite countertops, stainless steel appliances, and upgraded cabinets. The dining room with vaulted ceiling, hallway, and bedrooms boast gleaming hardwoods. The hallway full bathroom has been updated including a granite countertop. The Homeowner's Suite features a vaulted ceiling, dressing area, and walk-in closet with built-ins and shelving plus an updated Homeowner's Bathroom with granite countertops. The primary deck on the main level overlooks the large backyard and has stairs down to the backyard for easy access from the main level. The lower level is a true walk-out with rec room, with fireplace, legal 4th bedroom with built-ins in the closet, and updated full bathroom. The second deck is easily accessible through the sliding glass door in the walk-out lower level. plus second deck. Situated on a quiet cul-de-sac street yet, minutes from shopping, retail, restaurants, and major routes.
Location
State VA
County Fairfax
Zoning 150
Rooms
Basement Walkout Level, Full, Fully Finished, Rear Entrance, Interior Access
Interior
Interior Features Ceiling Fan(s)
Hot Water Electric
Heating Heat Pump(s)
Cooling Central A/C, Ceiling Fan(s)
Fireplaces Number 1
Fireplaces Type Mantel(s), Insert, Screen
Equipment Built-In Microwave, Dryer, Washer, Dishwasher, Disposal, Refrigerator, Icemaker, Stove
Fireplace Y
Appliance Built-In Microwave, Dryer, Washer, Dishwasher, Disposal, Refrigerator, Icemaker, Stove
Heat Source Electric
Laundry Washer In Unit, Dryer In Unit
Exterior
Parking Features Garage - Front Entry, Garage Door Opener
Garage Spaces 2.0
Water Access N
Accessibility None
Attached Garage 2
Total Parking Spaces 2
Garage Y
Building
Story 3
Sewer Public Sewer
Water Public
Architectural Style Colonial
Level or Stories 3
Additional Building Above Grade, Below Grade
New Construction N
Schools
School District Fairfax County Public Schools
Others
HOA Fee Include Snow Removal,Trash,Common Area Maintenance
Senior Community No
Tax ID 0344 10 0124
Ownership Fee Simple
SqFt Source Assessor
Security Features Electric Alarm
Special Listing Condition Standard
Read Less
Want to know what your home might be worth? Contact us for a FREE valuation!

Our team is ready to help you sell your home for the highest possible price ASAP

Bought with ye wu • United Realty, Inc.






