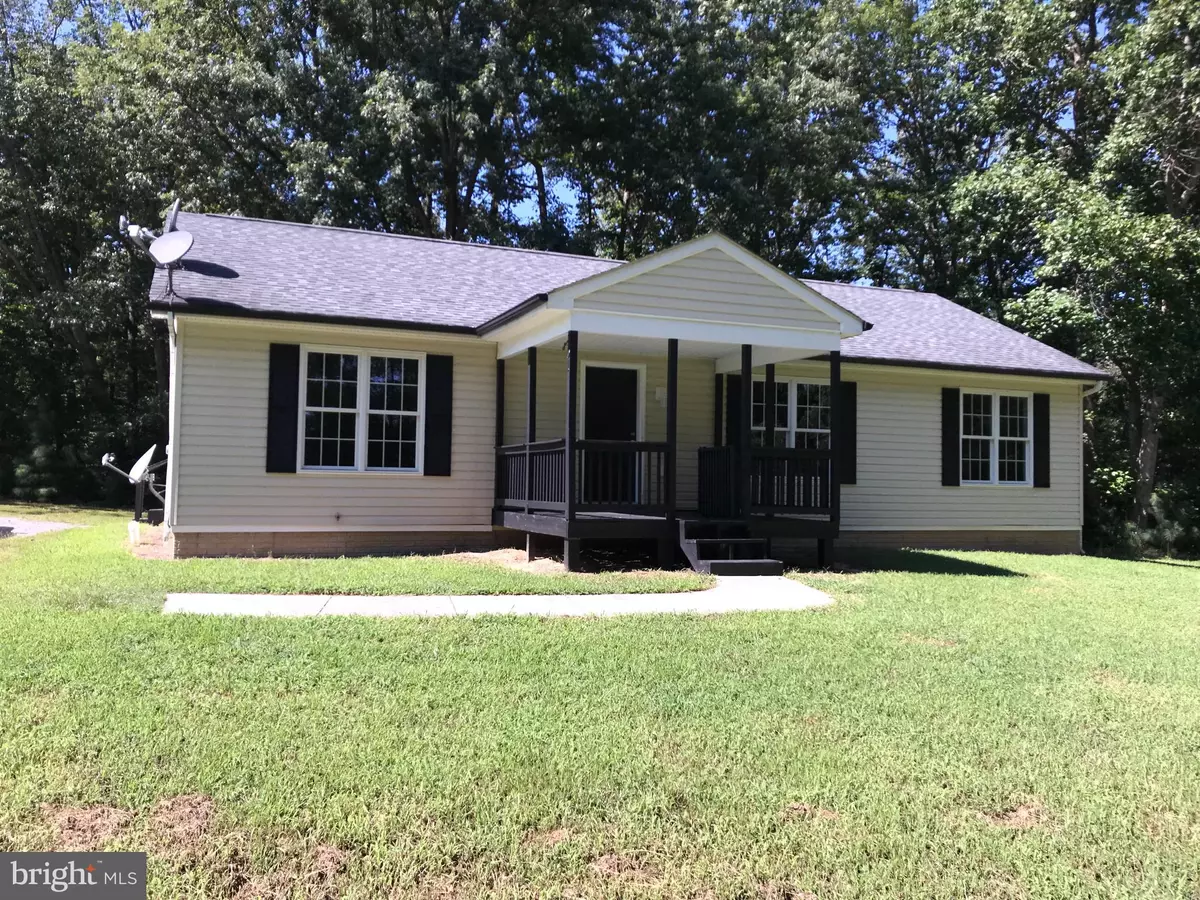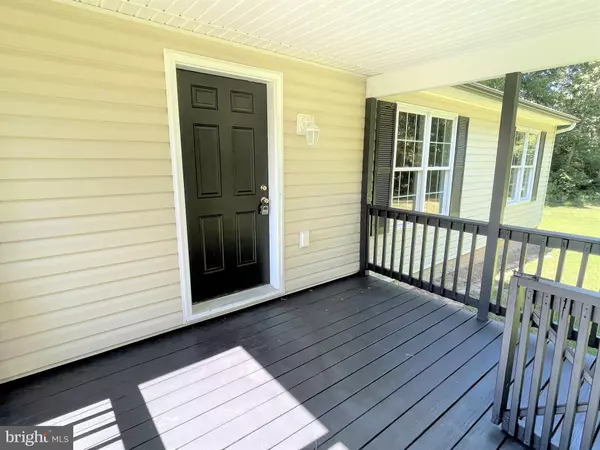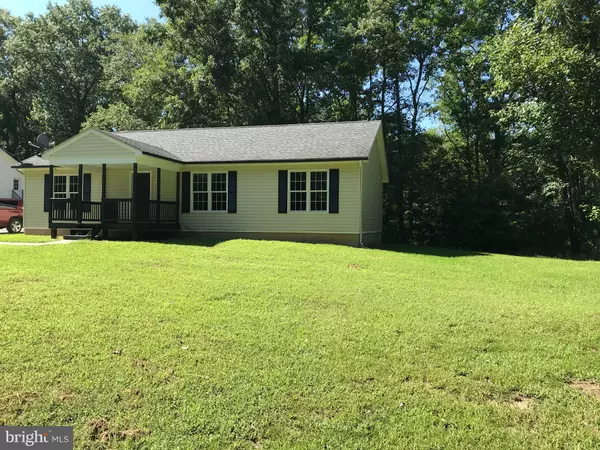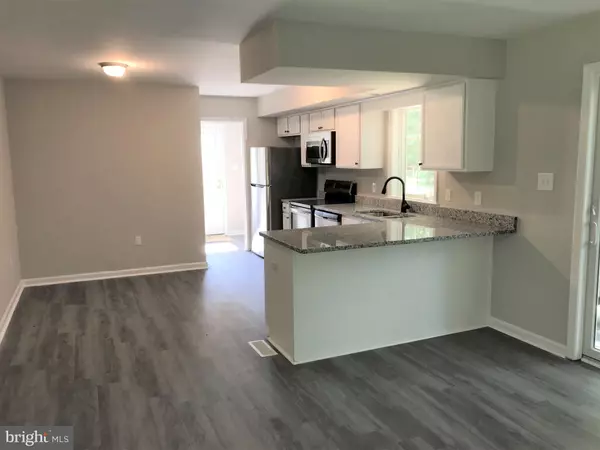$220,000
$214,000
2.8%For more information regarding the value of a property, please contact us for a free consultation.
851 LOWE DR Hague, VA 22469
3 Beds
2 Baths
1,450 SqFt
Key Details
Sold Price $220,000
Property Type Single Family Home
Sub Type Detached
Listing Status Sold
Purchase Type For Sale
Square Footage 1,450 sqft
Price per Sqft $151
Subdivision None Available
MLS Listing ID VAWE2000674
Sold Date 12/23/21
Style Ranch/Rambler
Bedrooms 3
Full Baths 2
HOA Y/N N
Abv Grd Liv Area 1,450
Originating Board BRIGHT
Year Built 2007
Annual Tax Amount $1,034
Tax Year 2017
Lot Size 2.110 Acres
Acres 2.11
Property Description
This beauty has recently been redone and waiting for you! Freshly painted throughout with new wood flooring, new carpet in bedrooms, new ceramic tile and vanities in the bathroom, new ceiling fans, new granite countertops and brand new stainless steel appliances! So many things to love about this house! It offers split floor plan with Master Suite on opposite end of house from the secondary bedrooms and nice, open spaces in the middle of the house. There is so much available space in the kitchen to make your own. Plenty of wall space here to create an extra breakfast nook or for furniture such as a Bakers rack or china cabinet. They even added overhang on the island space for some bar chairs. This is a like brand new home waiting for you on 2.11 acres at end of state maintained paved road. Ample space on the property gives you so many options. This great house offers wonderful country living but with close access off of Route 202 for easy commute. Relax on the large covered front porch or rear deck and enjoy the wildlife. The property backs up to woods of a much larger parcel for privacy. If you are looking for a like new home on a couple acres then this one is for you.
Location
State VA
County Westmoreland
Zoning A
Rooms
Main Level Bedrooms 3
Interior
Interior Features Breakfast Area, Ceiling Fan(s), Combination Kitchen/Dining, Dining Area, Entry Level Bedroom, Upgraded Countertops, Wood Floors
Hot Water Electric
Heating Heat Pump(s)
Cooling Heat Pump(s)
Flooring Wood, Ceramic Tile, Carpet
Equipment Built-In Microwave, Built-In Range, Dishwasher, Oven/Range - Electric, Refrigerator, Stainless Steel Appliances
Appliance Built-In Microwave, Built-In Range, Dishwasher, Oven/Range - Electric, Refrigerator, Stainless Steel Appliances
Heat Source Electric
Exterior
Utilities Available Under Ground
Water Access N
Accessibility None
Garage N
Building
Lot Description Backs to Trees
Story 1
Foundation Concrete Perimeter
Sewer Septic = # of BR
Water Well
Architectural Style Ranch/Rambler
Level or Stories 1
Additional Building Above Grade, Below Grade
New Construction N
Schools
School District Westmoreland County Public Schools
Others
Senior Community No
Tax ID 48 47D
Ownership Fee Simple
SqFt Source Assessor
Acceptable Financing Conventional, FHA, Cash, USDA, VA
Listing Terms Conventional, FHA, Cash, USDA, VA
Financing Conventional,FHA,Cash,USDA,VA
Special Listing Condition Standard
Read Less
Want to know what your home might be worth? Contact us for a FREE valuation!

Our team is ready to help you sell your home for the highest possible price ASAP

Bought with Non Member • Non Subscribing Office







