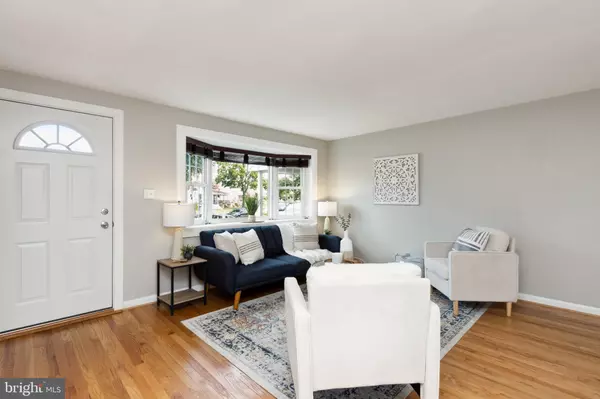$302,500
$299,900
0.9%For more information regarding the value of a property, please contact us for a free consultation.
1125 LINDEN AVE Halethorpe, MD 21227
3 Beds
2 Baths
1,224 SqFt
Key Details
Sold Price $302,500
Property Type Townhouse
Sub Type Interior Row/Townhouse
Listing Status Sold
Purchase Type For Sale
Square Footage 1,224 sqft
Price per Sqft $247
Subdivision Maiden Choice Village
MLS Listing ID MDBC2050072
Sold Date 11/30/22
Style Traditional
Bedrooms 3
Full Baths 2
HOA Y/N N
Abv Grd Liv Area 1,224
Originating Board BRIGHT
Year Built 1958
Annual Tax Amount $2,549
Tax Year 2022
Lot Size 2,079 Sqft
Acres 0.05
Property Description
Welcome to 1125 Linden Avenue! This 3 bedroom 2 full bathroom townhouse has been thoughtfully renovated and is move in ready! Upon arrival, you are greeted by a well manicured lawn on a beautiful sidewalk lined street. Inside, you will be delighted to see the freshly painted walls and refinished hardwood flooring. The upper level living room is spacious and full of light with a large bay window. The kitchen went under complete renovation, making it a perfect space for gatherings with family and friends. Updates include granite countertops, an oversized island, soft close white cabinetry, recessed lighting, and stainless steel appliances. Off of the kitchen is a large deck, making an incredible outdoor living area. Downstairs, the basement has just been fully finished making an extra living space, bedroom, or potential for a rental situation as there is a private entrance and a full bathroom! Upstairs has three bedrooms, all light filled with hardwood flooring. The full bathroom upstairs has an updated vanity and fixtures. The backyard is fenced and has a patio for additional living space. Street parking is easy here or park on your own private parking pad. Here you are walkable to UMBC. Also, you are within quick commuting distance to Baltimore, Ft. Meade, NSA, DC, Annapolis, and BWI. Call for your private tour today!
Location
State MD
County Baltimore
Zoning RES
Rooms
Basement Daylight, Partial, Full, Fully Finished, Improved, Outside Entrance, Rear Entrance
Interior
Interior Features Ceiling Fan(s), Floor Plan - Traditional, Kitchen - Eat-In, Kitchen - Island, Recessed Lighting, Stall Shower, Tub Shower, Upgraded Countertops, Wood Floors, Other
Hot Water Natural Gas
Heating Central
Cooling Central A/C
Flooring Hardwood, Carpet
Equipment Built-In Microwave, Dishwasher, Exhaust Fan, Oven/Range - Gas, Stainless Steel Appliances
Furnishings No
Fireplace N
Appliance Built-In Microwave, Dishwasher, Exhaust Fan, Oven/Range - Gas, Stainless Steel Appliances
Heat Source Natural Gas
Laundry Hookup, Basement
Exterior
Exterior Feature Deck(s), Patio(s)
Garage Spaces 1.0
Fence Chain Link, Partially
Water Access N
Accessibility None
Porch Deck(s), Patio(s)
Total Parking Spaces 1
Garage N
Building
Story 3
Foundation Brick/Mortar
Sewer Public Sewer
Water Public
Architectural Style Traditional
Level or Stories 3
Additional Building Above Grade, Below Grade
New Construction N
Schools
School District Baltimore County Public Schools
Others
Pets Allowed Y
Senior Community No
Tax ID 04131320300470
Ownership Fee Simple
SqFt Source Assessor
Acceptable Financing Cash, Conventional, FHA, VA
Horse Property N
Listing Terms Cash, Conventional, FHA, VA
Financing Cash,Conventional,FHA,VA
Special Listing Condition Standard
Pets Allowed No Pet Restrictions
Read Less
Want to know what your home might be worth? Contact us for a FREE valuation!

Our team is ready to help you sell your home for the highest possible price ASAP

Bought with Jessica L Young-Stewart • RE/MAX Executive






