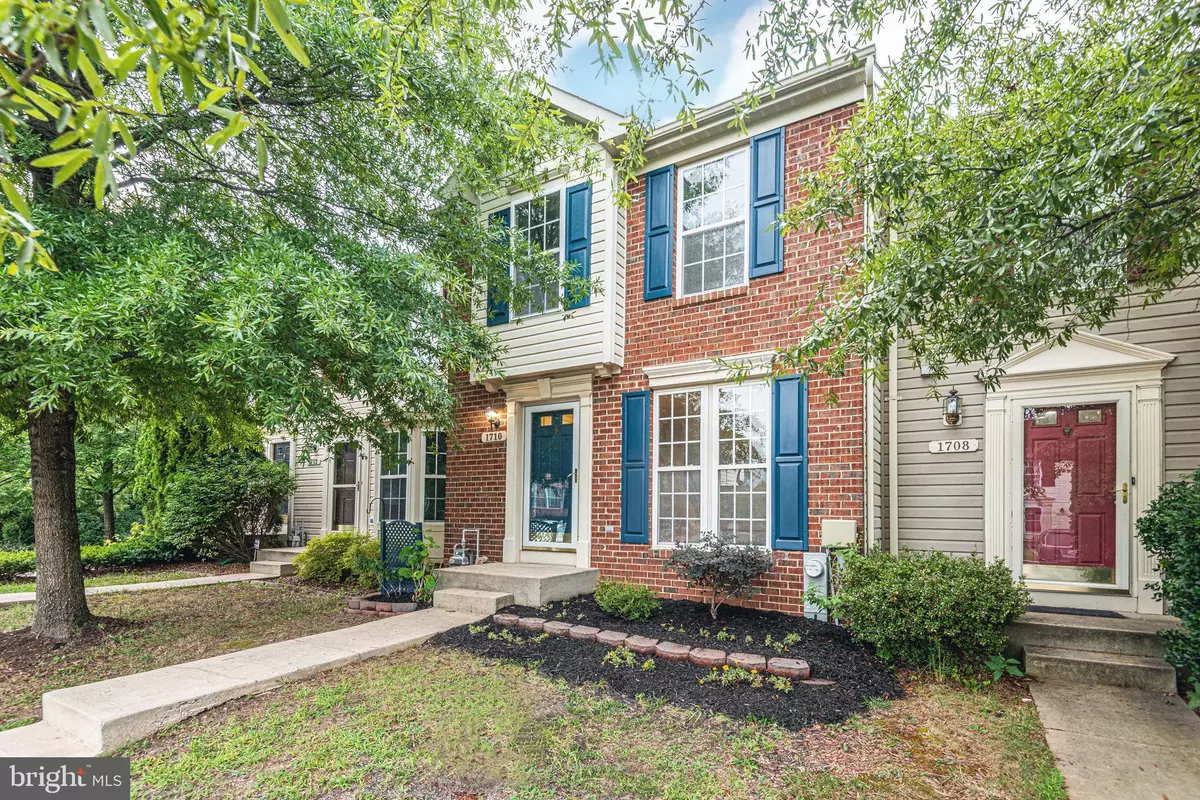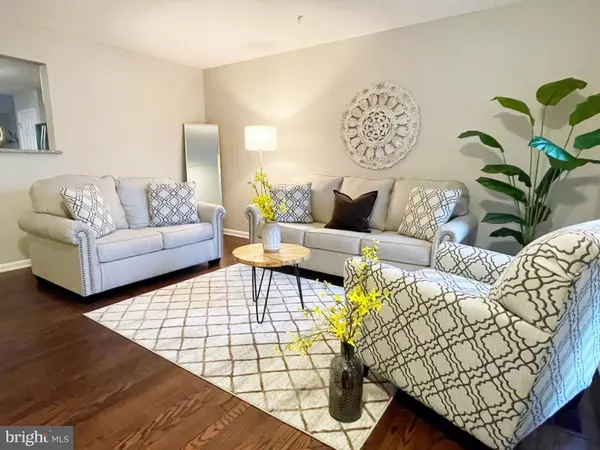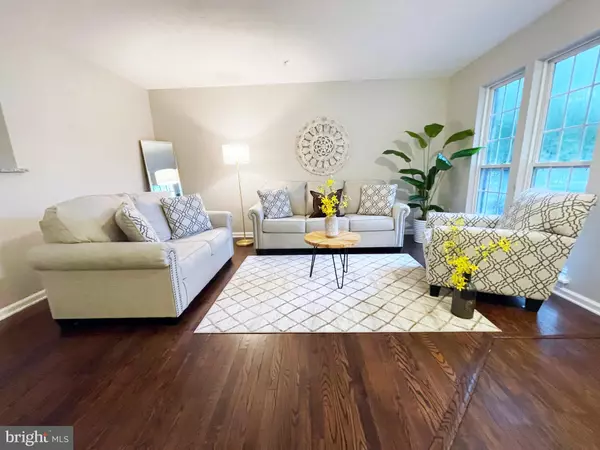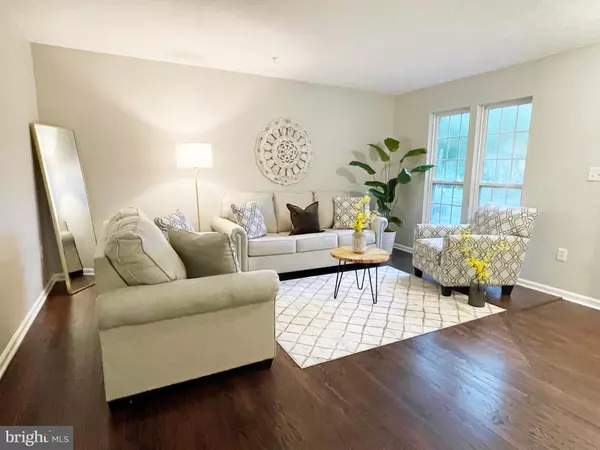$354,000
$355,000
0.3%For more information regarding the value of a property, please contact us for a free consultation.
1710 BLUFFS ISLAND CT Odenton, MD 21113
3 Beds
3 Baths
2,020 SqFt
Key Details
Sold Price $354,000
Property Type Townhouse
Sub Type Interior Row/Townhouse
Listing Status Sold
Purchase Type For Sale
Square Footage 2,020 sqft
Price per Sqft $175
Subdivision Seven Oaks
MLS Listing ID MDAA2007452
Sold Date 09/23/21
Style Colonial
Bedrooms 3
Full Baths 2
Half Baths 1
HOA Fees $72/mo
HOA Y/N Y
Abv Grd Liv Area 1,298
Originating Board BRIGHT
Year Built 2003
Annual Tax Amount $3,002
Tax Year 2021
Lot Size 1,440 Sqft
Acres 0.03
Property Description
WELCOME HOME! This exceptional 3 bedroom, 2 full and one half bath townhome is located in the sought-after community of Seven Oaks. Offering a beautiful and open floorplan, this home is both immaculate and beautifully maintained. The main level has a spacious living room, a convenient half bath and a simply fabulous kitchen with a large island, white-toned granite counters, stainless appliances, gas cooking and a large pantry plus a "not often found" 2 story bump out/extension adding several feet of living space in the rear of the home. This creates your beautiful sunroom/large dining room that is simply flooded with natural light. There is a wonderful composite deck off of the sunroom that delightfully backs to a wooded area creating wonderful privacy. Additionally, the rear yard is fenced. The upper level has 3 bedrooms, all with vaulted ceilings and great closet space plus a full bath. The fully finished lower level family room and full bath are great for entertaining or simply personal enjoyment. The utility, laundry and storage are all in the lower level, as well. Enjoy the wonderful community amenities, to include the three pools, tot lots, tennis courts, community center, picnic areas, walking paths and basketball court ** Located just minutes from Ft Meade, NSA, BWI, the MARC station and an easy commute to Baltimore, Annapolis, the Naval Academy and DC ** Close to shopping, schools and many major commuter routes! 2 RESERVED PARKING SPACES ** HVAC 2015, Water Heater 2018
Location
State MD
County Anne Arundel
Zoning R15
Direction South
Rooms
Other Rooms Living Room, Dining Room, Primary Bedroom, Bedroom 2, Bedroom 3, Kitchen, Recreation Room, Utility Room, Full Bath, Half Bath
Basement Connecting Stairway, Sump Pump, Daylight, Partial, Full, Fully Finished, Heated, Improved, Interior Access, Space For Rooms
Interior
Interior Features Breakfast Area, Carpet, Ceiling Fan(s), Combination Kitchen/Dining, Dining Area, Floor Plan - Traditional, Kitchen - Gourmet, Kitchen - Island, Kitchen - Eat-In, Pantry, Recessed Lighting, Tub Shower, Upgraded Countertops, WhirlPool/HotTub, Wood Floors
Hot Water Natural Gas
Heating Forced Air, Programmable Thermostat
Cooling Central A/C, Programmable Thermostat
Flooring Carpet, Hardwood, Laminated, Ceramic Tile
Equipment Built-In Microwave, Oven/Range - Gas, Refrigerator, Dishwasher, Disposal, Stainless Steel Appliances, Exhaust Fan, Washer, Dryer, Water Heater
Furnishings No
Fireplace N
Window Features Double Pane,Insulated,Vinyl Clad
Appliance Built-In Microwave, Oven/Range - Gas, Refrigerator, Dishwasher, Disposal, Stainless Steel Appliances, Exhaust Fan, Washer, Dryer, Water Heater
Heat Source Natural Gas
Laundry Basement, Washer In Unit, Dryer In Unit, Has Laundry, Lower Floor
Exterior
Exterior Feature Deck(s)
Garage Spaces 2.0
Parking On Site 2
Fence Wood, Privacy
Amenities Available Basketball Courts, Tot Lots/Playground, Swimming Pool, Tennis Courts, Pool - Outdoor, Jog/Walk Path, Common Grounds
Water Access N
View Trees/Woods
Roof Type Shingle
Accessibility None
Porch Deck(s)
Total Parking Spaces 2
Garage N
Building
Story 3
Foundation Passive Radon Mitigation
Sewer Public Sewer
Water Public
Architectural Style Colonial
Level or Stories 3
Additional Building Above Grade, Below Grade
Structure Type Dry Wall,Vaulted Ceilings
New Construction N
Schools
Elementary Schools Seven Oaks
Middle Schools Macarthur
High Schools Meade
School District Anne Arundel County Public Schools
Others
HOA Fee Include Common Area Maintenance,Management,Pool(s),Snow Removal
Senior Community No
Tax ID 020468090214732
Ownership Fee Simple
SqFt Source Assessor
Acceptable Financing Conventional, FHA, VA, Cash
Horse Property N
Listing Terms Conventional, FHA, VA, Cash
Financing Conventional,FHA,VA,Cash
Special Listing Condition Standard
Read Less
Want to know what your home might be worth? Contact us for a FREE valuation!

Our team is ready to help you sell your home for the highest possible price ASAP

Bought with Gianna Manzella • The ONE Street Company






