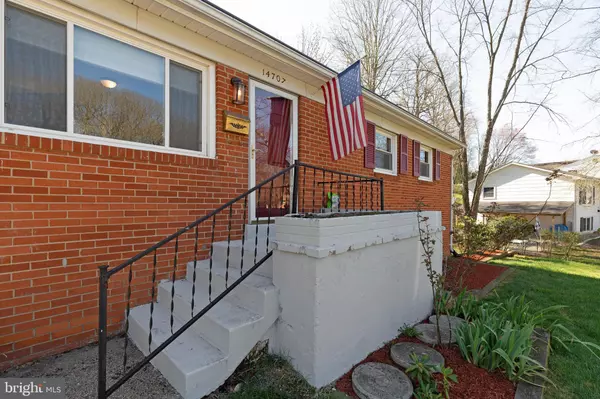$380,000
$375,000
1.3%For more information regarding the value of a property, please contact us for a free consultation.
14707 BROOK DR Woodbridge, VA 22193
3 Beds
2 Baths
1,650 SqFt
Key Details
Sold Price $380,000
Property Type Single Family Home
Sub Type Detached
Listing Status Sold
Purchase Type For Sale
Square Footage 1,650 sqft
Price per Sqft $230
Subdivision Dale City
MLS Listing ID VAPW518522
Sold Date 05/14/21
Style Raised Ranch/Rambler
Bedrooms 3
Full Baths 2
HOA Y/N N
Abv Grd Liv Area 975
Originating Board BRIGHT
Year Built 1966
Annual Tax Amount $3,573
Tax Year 2021
Lot Size 0.275 Acres
Acres 0.28
Property Description
**BACK on the MARKET, buyers loss is your gain** GREAT NEWS FOR YOU!! WELCOME HOME! Come see for yourself! Lovely Brick Rambler 3 bedrooms plus 2 full baths with an updated roof, HVAC, kitchen & bathrooms, newer paint, and carpet throughout. Approximately 1450 square feet of finished living space, in sought-after Dale City!!! Spacious living room GRANITE Counters, new cabinets in Separate dining area. Vinyl Clad windows Three bedrooms and 1 full bath upstairs. The basement features a large recreation room, FULL Bath, laundry room, and den. The large driveway keeps your cars off the street Fully fenced backyard with shed. Easy Access to I95, RTE 1,234, MCB Quantico, Metro bus, Park n Ride, take VRE to Ft Belvoir & Pentagon. Potomac Town Center, Wegmans, Potomac Mills Mall. Close to Commuter Lot and Bus Stop. Close to Parks **JES Lifetime warranty on waterproofing system being put around the home**
Location
State VA
County Prince William
Zoning RPC
Rooms
Other Rooms Living Room, Bedroom 2, Bedroom 3, Kitchen, Family Room, Den, Breakfast Room, Bedroom 1, Laundry, Media Room
Basement Daylight, Full, Full, Fully Finished, Heated, Improved, Interior Access, Walkout Level, Windows
Main Level Bedrooms 3
Interior
Interior Features Attic, Breakfast Area, Carpet, Entry Level Bedroom, Floor Plan - Traditional, Kitchen - Gourmet, Upgraded Countertops, Wood Floors
Hot Water Natural Gas
Heating Forced Air
Cooling Central A/C, Ceiling Fan(s)
Flooring Carpet, Hardwood
Fireplaces Number 1
Fireplaces Type Wood
Equipment Dryer, Dishwasher, Disposal, Oven/Range - Gas, Refrigerator, Washer, Water Heater
Furnishings No
Fireplace Y
Window Features Double Pane,Vinyl Clad
Appliance Dryer, Dishwasher, Disposal, Oven/Range - Gas, Refrigerator, Washer, Water Heater
Heat Source Natural Gas
Laundry Basement, Dryer In Unit, Has Laundry, Lower Floor, Washer In Unit
Exterior
Exterior Feature Deck(s)
Garage Spaces 4.0
Fence Rear
Utilities Available Cable TV Available, Electric Available, Natural Gas Available, Phone Available, Sewer Available, Water Available
Water Access N
View Garden/Lawn, Street, Trees/Woods
Roof Type Asphalt
Accessibility Other Bath Mod, Grab Bars Mod, Other
Porch Deck(s)
Total Parking Spaces 4
Garage N
Building
Lot Description Backs to Trees, Front Yard, Landscaping, Rear Yard, SideYard(s)
Story 2
Sewer Public Sewer
Water Public
Architectural Style Raised Ranch/Rambler
Level or Stories 2
Additional Building Above Grade, Below Grade
Structure Type Dry Wall
New Construction N
Schools
Elementary Schools Dale City
High Schools Gar-Field
School District Prince William County Public Schools
Others
Senior Community No
Tax ID 8291-25-4883
Ownership Fee Simple
SqFt Source Assessor
Acceptable Financing Cash, Conventional, FHA, VA, Other
Horse Property N
Listing Terms Cash, Conventional, FHA, VA, Other
Financing Cash,Conventional,FHA,VA,Other
Special Listing Condition Standard
Read Less
Want to know what your home might be worth? Contact us for a FREE valuation!

Our team is ready to help you sell your home for the highest possible price ASAP

Bought with Khanh N Nguyen • USA One Realty Corporation






