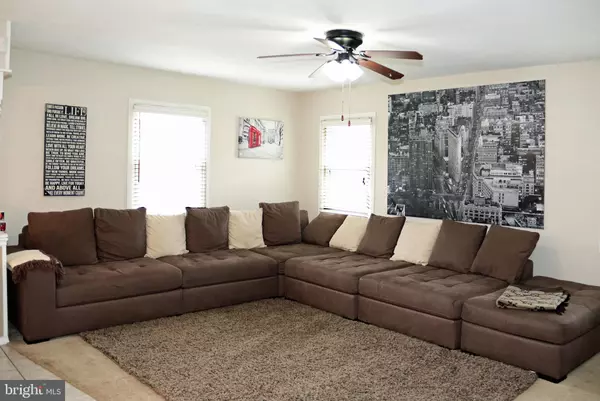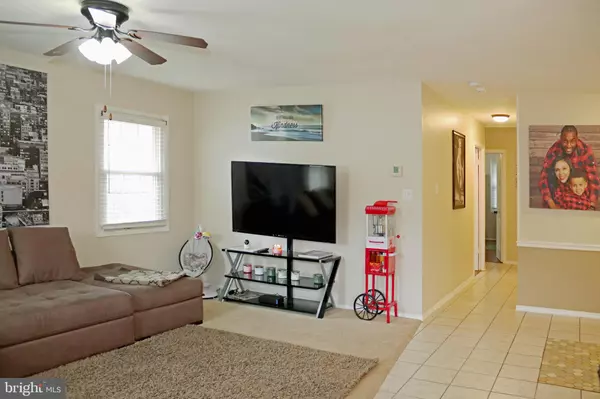$420,000
$420,000
For more information regarding the value of a property, please contact us for a free consultation.
13303 YARLAND LN Bowie, MD 20715
3 Beds
2 Baths
1,888 SqFt
Key Details
Sold Price $420,000
Property Type Single Family Home
Sub Type Detached
Listing Status Sold
Purchase Type For Sale
Square Footage 1,888 sqft
Price per Sqft $222
Subdivision Yorktown At Belair
MLS Listing ID MDPG602556
Sold Date 05/28/21
Style Ranch/Rambler
Bedrooms 3
Full Baths 2
HOA Y/N N
Abv Grd Liv Area 1,888
Originating Board BRIGHT
Year Built 1966
Annual Tax Amount $4,940
Tax Year 2020
Lot Size 8,009 Sqft
Acres 0.18
Property Description
Highest and Best Offers due by Sunday, April 18th at 9:00 am. Very nice, spacious home that was recently renovated. The garage was converted to a family room/media room with it's own heating and cooling unit, and the hall bathroom has a soaking tub with jets . The kitchen has many cabinets, granite counter tops, stainless steel appliances, table space, and a counter that provides great eating space, sliding doors opening out to the patio and back yard. The yard is level and spacious. If you are looking for a convenient location you want to include this home on your must see list. Within a few minuets to shopping and other points of interest.
Location
State MD
County Prince Georges
Zoning R80
Rooms
Other Rooms Family Room
Main Level Bedrooms 3
Interior
Interior Features Breakfast Area, Carpet, Ceiling Fan(s), Dining Area, Entry Level Bedroom, Floor Plan - Open, Soaking Tub, Tub Shower, Upgraded Countertops
Hot Water Natural Gas
Heating Forced Air
Cooling Ceiling Fan(s), Central A/C
Flooring Ceramic Tile, Vinyl, Partially Carpeted
Equipment Built-In Microwave, Dishwasher, Disposal, Dryer, Exhaust Fan, Icemaker, Oven - Self Cleaning, Oven/Range - Electric, Refrigerator, Stainless Steel Appliances, Water Heater, Washer - Front Loading
Fireplace N
Window Features Screens
Appliance Built-In Microwave, Dishwasher, Disposal, Dryer, Exhaust Fan, Icemaker, Oven - Self Cleaning, Oven/Range - Electric, Refrigerator, Stainless Steel Appliances, Water Heater, Washer - Front Loading
Heat Source Natural Gas
Laundry Main Floor
Exterior
Exterior Feature Patio(s), Porch(es)
Garage Spaces 4.0
Fence Rear, Privacy, Wood
Water Access N
Roof Type Shingle
Accessibility Level Entry - Main, No Stairs
Porch Patio(s), Porch(es)
Total Parking Spaces 4
Garage N
Building
Lot Description Front Yard, Level, Rear Yard, SideYard(s)
Story 1
Sewer Public Sewer
Water Public
Architectural Style Ranch/Rambler
Level or Stories 1
Additional Building Above Grade, Below Grade
New Construction N
Schools
School District Prince George'S County Public Schools
Others
Senior Community No
Tax ID 17141667468
Ownership Fee Simple
SqFt Source Assessor
Security Features Security System,Smoke Detector
Acceptable Financing Cash, Conventional, FHA, VA
Listing Terms Cash, Conventional, FHA, VA
Financing Cash,Conventional,FHA,VA
Special Listing Condition Standard
Read Less
Want to know what your home might be worth? Contact us for a FREE valuation!

Our team is ready to help you sell your home for the highest possible price ASAP

Bought with Maria G Wallace • Redfin Corp






