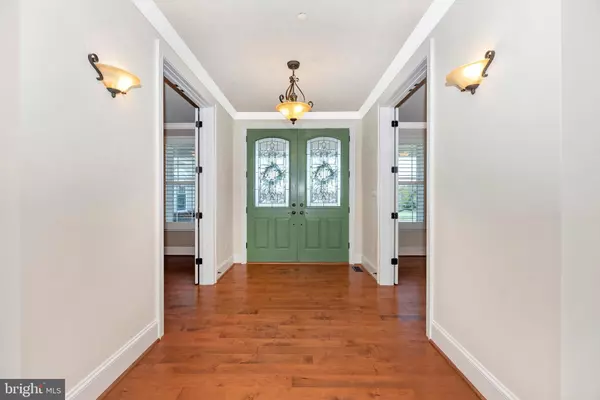$835,000
$849,900
1.8%For more information regarding the value of a property, please contact us for a free consultation.
11430 DRUMMERS PASS Ijamsville, MD 21754
4 Beds
3 Baths
2,833 SqFt
Key Details
Sold Price $835,000
Property Type Single Family Home
Sub Type Detached
Listing Status Sold
Purchase Type For Sale
Square Footage 2,833 sqft
Price per Sqft $294
Subdivision Days Range
MLS Listing ID MDFR2003900
Sold Date 09/30/21
Style Ranch/Rambler
Bedrooms 4
Full Baths 3
HOA Fees $50/mo
HOA Y/N Y
Abv Grd Liv Area 2,833
Originating Board BRIGHT
Year Built 2015
Annual Tax Amount $6,780
Tax Year 2021
Lot Size 0.993 Acres
Acres 0.99
Property Description
Beautiful custom built home in the quiet community of Days Range East. Large corner lot. No detail has been over looked in this home! Vaulted ceilings in the great room with large stone fireplace. Custom plantation shutters on all the windows and doors. Kitchen features granite counters, stainless steel appliances and large farm sink. Laundry/Mudroom has built in bead board bench with hooks and storage, washer & dryer, cabinets, farm sink and two doors accessing the garage and side entrance. Large primary bedroom with tray ceiling, sitting area, two walk in closets and fabulous en suite! Massive walk in shower with two built in benches! Freestanding soaking tub and large farm sink! Unfinished lower level with walkout and 3 piece rough in waits your personal touch. Take your pick of which porch you'd like to relax on! Front or back, you can't go wrong! Professionally landscaped. This 4 bedroom and 3 bathroom home will not disappoint! Don't miss this one! It won't last long!
Location
State MD
County Frederick
Zoning R1
Rooms
Other Rooms Living Room, Dining Room, Primary Bedroom, Bedroom 2, Bedroom 3, Kitchen, Family Room, Laundry, Bathroom 1, Bathroom 2, Primary Bathroom
Basement Walkout Stairs, Drainage System, Rough Bath Plumb, Unfinished, Windows
Main Level Bedrooms 4
Interior
Interior Features Breakfast Area, Ceiling Fan(s), Dining Area, Entry Level Bedroom, Family Room Off Kitchen, Floor Plan - Open, Formal/Separate Dining Room, Kitchen - Island, Kitchen - Table Space, Pantry, Primary Bath(s), Recessed Lighting, Soaking Tub, Stall Shower, Sprinkler System, Upgraded Countertops, Walk-in Closet(s), Window Treatments, Wood Floors
Hot Water Natural Gas
Heating Forced Air
Cooling Central A/C, Ceiling Fan(s), Heat Pump(s), Multi Units, Zoned
Flooring Hardwood
Fireplaces Number 1
Fireplaces Type Gas/Propane, Mantel(s), Stone
Equipment Dishwasher, Dryer, Exhaust Fan, Icemaker, Microwave, Oven/Range - Gas, Refrigerator, Stainless Steel Appliances, Washer, Water Heater
Fireplace Y
Window Features Screens,Energy Efficient
Appliance Dishwasher, Dryer, Exhaust Fan, Icemaker, Microwave, Oven/Range - Gas, Refrigerator, Stainless Steel Appliances, Washer, Water Heater
Heat Source Natural Gas
Laundry Main Floor
Exterior
Exterior Feature Patio(s), Porch(es)
Parking Features Additional Storage Area, Garage - Side Entry, Garage Door Opener
Garage Spaces 8.0
Fence Invisible
Utilities Available Cable TV, Electric Available
Water Access N
Roof Type Asphalt
Accessibility Level Entry - Main, 36\"+ wide Halls
Porch Patio(s), Porch(es)
Attached Garage 2
Total Parking Spaces 8
Garage Y
Building
Lot Description Corner
Story 2
Sewer Septic Exists
Water Well, Private
Architectural Style Ranch/Rambler
Level or Stories 2
Additional Building Above Grade, Below Grade
New Construction N
Schools
School District Frederick County Public Schools
Others
Senior Community No
Tax ID 1109319859
Ownership Fee Simple
SqFt Source Assessor
Acceptable Financing Cash, FHA, Conventional
Listing Terms Cash, FHA, Conventional
Financing Cash,FHA,Conventional
Special Listing Condition Standard
Read Less
Want to know what your home might be worth? Contact us for a FREE valuation!

Our team is ready to help you sell your home for the highest possible price ASAP

Bought with Michael C Allwein • Century 21 Redwood Realty






