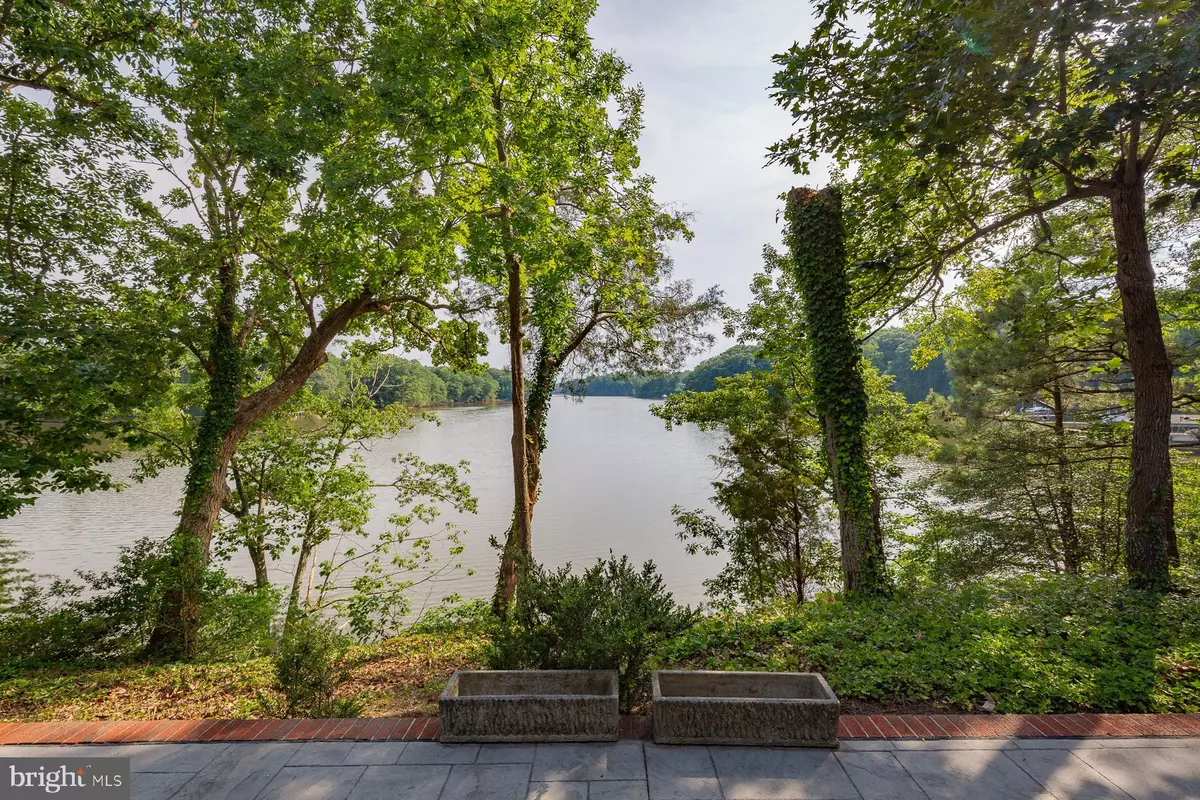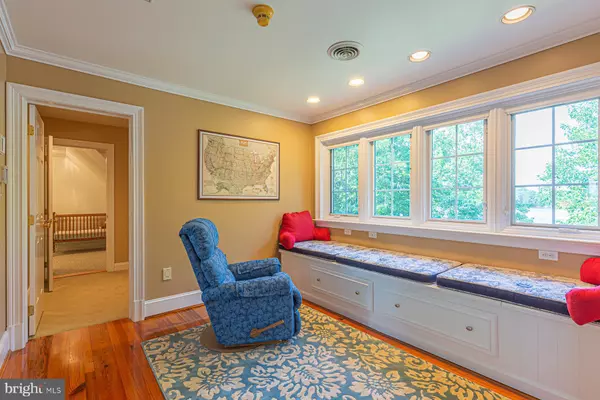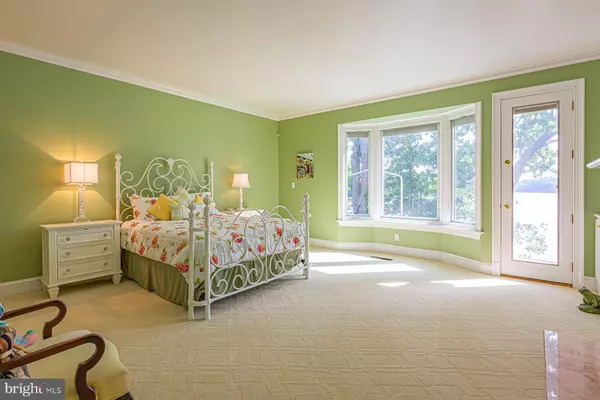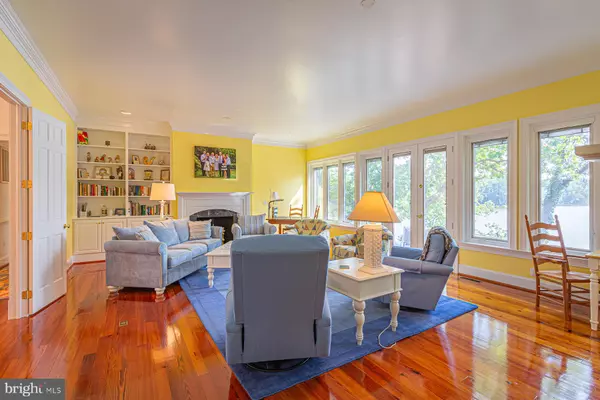$1,352,000
$1,395,000
3.1%For more information regarding the value of a property, please contact us for a free consultation.
976 BROOK Kinsale, VA 22488
4 Beds
4 Baths
3,881 SqFt
Key Details
Sold Price $1,352,000
Property Type Single Family Home
Sub Type Detached
Listing Status Sold
Purchase Type For Sale
Square Footage 3,881 sqft
Price per Sqft $348
Subdivision Hampton Hall Estates
MLS Listing ID VAWE2000200
Sold Date 10/08/21
Style Transitional
Bedrooms 4
Full Baths 3
Half Baths 1
HOA Fees $12/ann
HOA Y/N Y
Abv Grd Liv Area 3,881
Originating Board BRIGHT
Year Built 1989
Annual Tax Amount $6,177
Tax Year 2017
Lot Size 4.440 Acres
Acres 4.44
Property Description
This beautiful home sits on a private peninsula (1,100 ft. shoreline) w/ a sand beach and boasts deep water on Hampton Hall Creek with quick access to the Potomac River. Updated windows allow for abundant natural light and gorgeous water views from every room. This home, built in 1989, has 4 generous bedrooms and 3.5 baths, an updated kitchen w/ breakfast area, adjoining sunroom, and dining room. The kitchen features curava countertops, Schular maple cabinets, oversized wood burning fireplace & leads to the waterside dining room and sunroom. The Owner's suite is on the main level and includes a wood burning fireplace, walk-in closet, connected laundry room and separate vanity space w/ mirror and large window for natural light. The current owners purchased the adjacent lot for privacy and the sand beach. The grounds are beautifully landscaped and maintained with a park-like setting. In the rear of the home is a stamped concrete patio with access from the Owner's Suite, Great Room, Dining Room, and Sunroom. There is a dock with deep water, a 12,000 lb boat lift, and riprap in place. The 3 bay garage has a beautifully updated apartment upstairs with a full bath, living space, and bedroom. There is an oversized unfinished room in the basement for playing pool in addition to two additional rooms that provide ample storage. The utility room in the basement houses an 80 gallon hybrid water heater, the central vacuum, and returns for HVAC. Views of Hampton Hall Creek are spectacular from almost every room in this house and yard.
Location
State VA
County Westmoreland
Zoning SF SUB
Direction Northeast
Rooms
Other Rooms Dining Room, Sitting Room, Bedroom 2, Bedroom 3, Bedroom 4, Kitchen, Foyer, Bedroom 1, Sun/Florida Room, Recreation Room, Utility Room
Basement Full, Unfinished, Walkout Stairs
Main Level Bedrooms 1
Interior
Interior Features Breakfast Area, Built-Ins, Carpet, Ceiling Fan(s), Central Vacuum, Combination Kitchen/Dining, Crown Moldings, Dining Area, Efficiency, Entry Level Bedroom, Floor Plan - Traditional, Kitchen - Eat-In, Kitchen - Island, Kitchen - Table Space, Pantry, Primary Bath(s), Soaking Tub, Tub Shower, Upgraded Countertops, Walk-in Closet(s), Wet/Dry Bar, Window Treatments, Wood Floors
Hot Water 60+ Gallon Tank, Other
Heating Heat Pump(s), Other
Cooling Central A/C, Heat Pump(s), Multi Units
Flooring Carpet, Wood, Tile/Brick
Fireplaces Number 5
Fireplaces Type Wood
Equipment Built-In Range, Central Vacuum, Cooktop, Dishwasher, Dryer - Electric, Exhaust Fan, Extra Refrigerator/Freezer, Microwave, Oven - Wall, Range Hood, Refrigerator, Washer, Water Heater
Furnishings Partially
Fireplace Y
Window Features Double Hung,Double Pane
Appliance Built-In Range, Central Vacuum, Cooktop, Dishwasher, Dryer - Electric, Exhaust Fan, Extra Refrigerator/Freezer, Microwave, Oven - Wall, Range Hood, Refrigerator, Washer, Water Heater
Heat Source Electric
Laundry Main Floor
Exterior
Exterior Feature Patio(s), Porch(es)
Parking Features Garage - Front Entry, Garage Door Opener, Additional Storage Area, Inside Access, Oversized
Garage Spaces 8.0
Utilities Available Cable TV Available, Propane
Waterfront Description Rip-Rap,Sandy Beach
Water Access Y
Water Access Desc Fishing Allowed,Boat - Powered,Canoe/Kayak
View River
Roof Type Composite
Street Surface Paved
Accessibility None
Porch Patio(s), Porch(es)
Attached Garage 3
Total Parking Spaces 8
Garage Y
Building
Lot Description Partly Wooded, Private, Rip-Rapped, Secluded, Stream/Creek
Story 3
Foundation Brick/Mortar, Block
Sewer On Site Septic, Septic = # of BR
Water Well
Architectural Style Transitional
Level or Stories 3
Additional Building Above Grade, Below Grade
Structure Type Dry Wall
New Construction N
Schools
School District Westmoreland County Public Schools
Others
Pets Allowed N
Senior Community No
Tax ID 56C 9
Ownership Fee Simple
SqFt Source Assessor
Acceptable Financing Cash, Conventional
Listing Terms Cash, Conventional
Financing Cash,Conventional
Special Listing Condition Standard
Read Less
Want to know what your home might be worth? Contact us for a FREE valuation!

Our team is ready to help you sell your home for the highest possible price ASAP

Bought with Non Member • Non Subscribing Office







