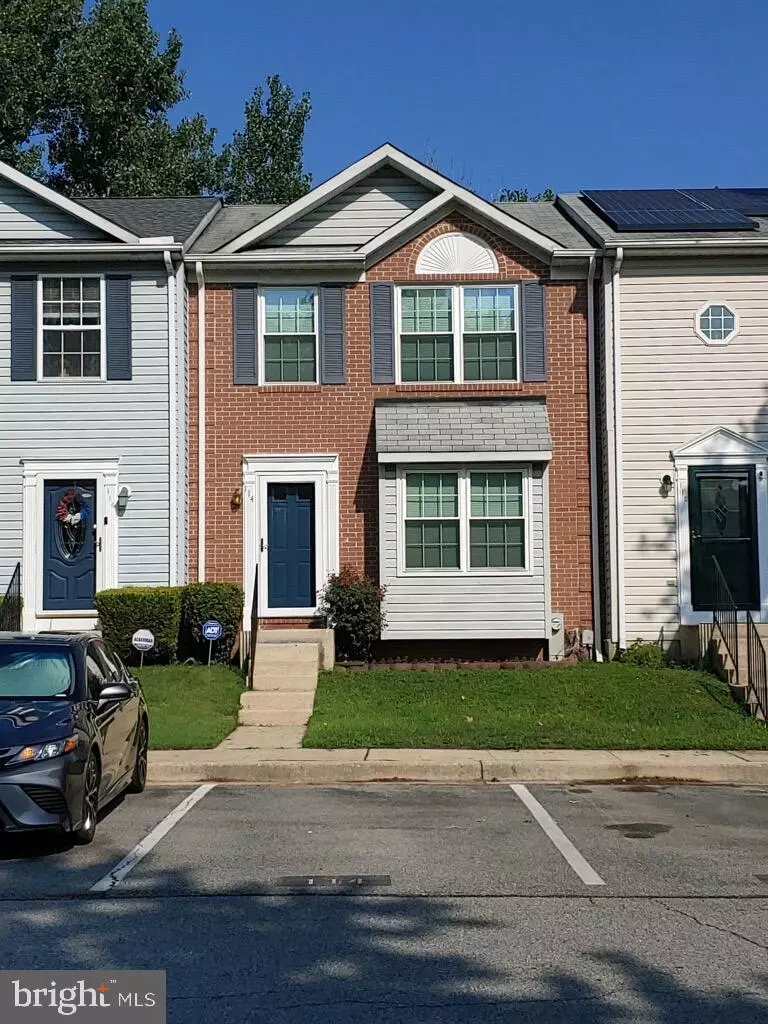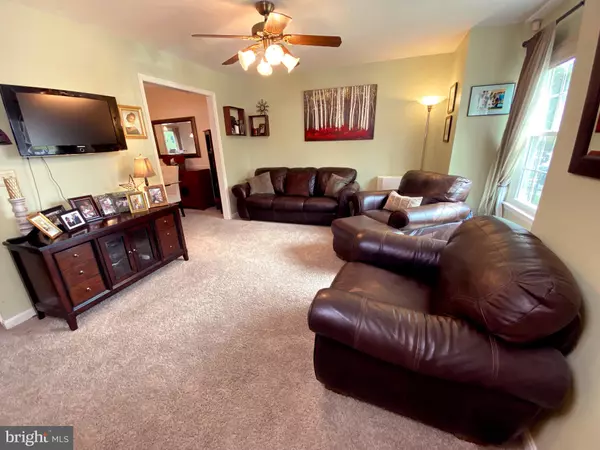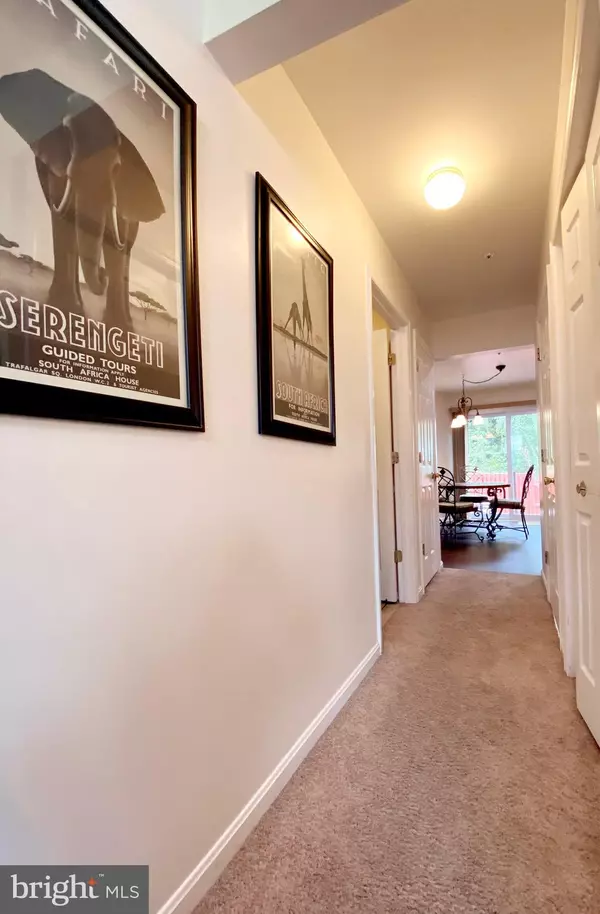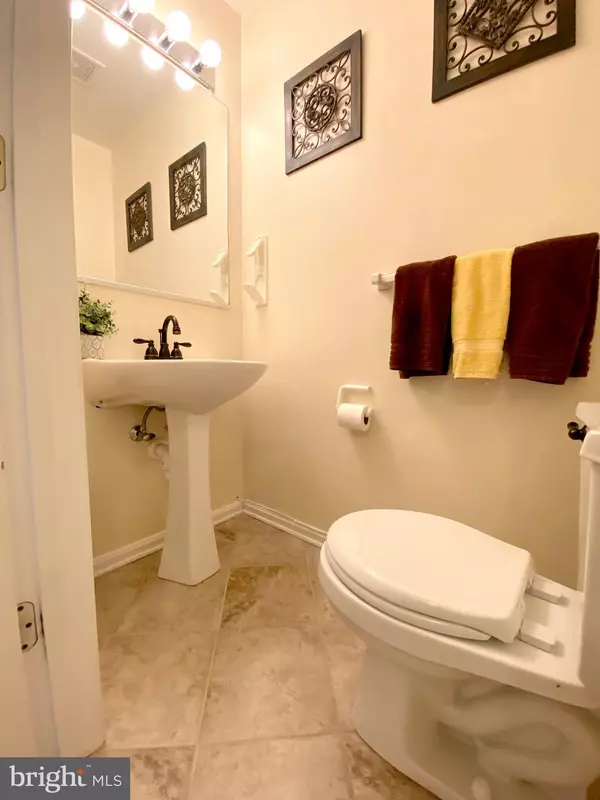$372,000
$365,000
1.9%For more information regarding the value of a property, please contact us for a free consultation.
114 LANGDON FARM CIR Odenton, MD 21113
3 Beds
4 Baths
1,606 SqFt
Key Details
Sold Price $372,000
Property Type Townhouse
Sub Type Interior Row/Townhouse
Listing Status Sold
Purchase Type For Sale
Square Footage 1,606 sqft
Price per Sqft $231
Subdivision Seven Oaks
MLS Listing ID MDAA2004088
Sold Date 10/12/21
Style Side-by-Side
Bedrooms 3
Full Baths 2
Half Baths 2
HOA Fees $72/mo
HOA Y/N Y
Abv Grd Liv Area 1,376
Originating Board BRIGHT
Year Built 1994
Annual Tax Amount $3,111
Tax Year 2021
Lot Size 1,500 Sqft
Acres 0.03
Property Description
Welcome to your new home! 3 beds/ 2 full & 2.5 baths, finished basement. Vaulted ceiling in primary bedroom;
Add'l closet (double plus 1) in primary bedroom;
Blackout shades in primary bedroom;
Floor in attic provides add'l storage space accessible by pull down steps;
Fireplace in basement;
Totally remodeled Kitchen (2020);
Fenced in patio & backyard with decorative solar fence lights;
Finished basement;
Heating/cooling unit replaced in 2017 (Goodman);
Thompson Windows, installed 10 years ago (2011) (cleaning friendly);
Gutters replaced April 2021. fenced yard. Hardwood floors, sunlit living and dining rooms plus bed and bath on main level. Cozy carpet upstairs and down. Lower level offers a spacious family room and separate laundry room. Don't miss out on this Odenton gem!
Location
State MD
County Anne Arundel
Zoning R15
Rooms
Other Rooms Dining Room, Primary Bedroom, Bedroom 2, Kitchen, Basement, Bathroom 1, Primary Bathroom
Basement Fully Finished
Interior
Hot Water Natural Gas
Heating Heat Pump(s)
Cooling Central A/C
Flooring Fully Carpeted, Hardwood, Laminated, Ceramic Tile
Fireplaces Number 1
Heat Source Natural Gas
Laundry Basement
Exterior
Fence Wood
Water Access N
Roof Type Composite
Accessibility None
Garage N
Building
Story 2
Sewer Public Sewer
Water Public
Architectural Style Side-by-Side
Level or Stories 2
Additional Building Above Grade, Below Grade
New Construction N
Schools
School District Anne Arundel County Public Schools
Others
Senior Community No
Tax ID 020468090071256
Ownership Fee Simple
SqFt Source Assessor
Acceptable Financing Cash, Conventional, FHA, VA
Listing Terms Cash, Conventional, FHA, VA
Financing Cash,Conventional,FHA,VA
Special Listing Condition Standard
Read Less
Want to know what your home might be worth? Contact us for a FREE valuation!

Our team is ready to help you sell your home for the highest possible price ASAP

Bought with Tonya Yvette Thompson • Clark Premier Realty Group






