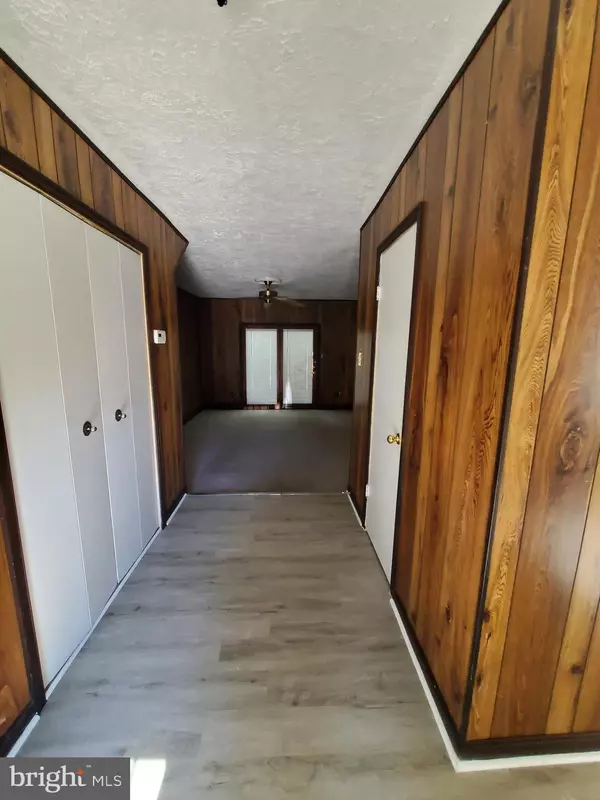$193,000
$225,000
14.2%For more information regarding the value of a property, please contact us for a free consultation.
3280 RYON CT Waldorf, MD 20601
3 Beds
2 Baths
1,288 SqFt
Key Details
Sold Price $193,000
Property Type Townhouse
Sub Type Interior Row/Townhouse
Listing Status Sold
Purchase Type For Sale
Square Footage 1,288 sqft
Price per Sqft $149
Subdivision Ryon Woods
MLS Listing ID MDCH2003782
Sold Date 12/23/21
Style Colonial
Bedrooms 3
Full Baths 1
Half Baths 1
HOA Fees $56/ann
HOA Y/N Y
Abv Grd Liv Area 1,288
Originating Board BRIGHT
Year Built 1980
Annual Tax Amount $2,342
Tax Year 2021
Lot Size 3,000 Sqft
Acres 0.07
Property Description
*HOA has high delinquency rate FHA and VA financing will NOT qualify **Seller contribution $3,000.00 closing assistance**
Cozy 2 Level Interior Town Home , private fenced in back yard perfect for fall barbecue. Owners Suite offers spacious walk in closet. Updated floors in the foyer and downstairs bath as well as in the eat in kitchen, which also includes new ceiling fan and oven. New blinds throughout house.
Minutes from neighborhood playground and close to shopping and dining.
A must see!!
Location
State MD
County Charles
Zoning RH
Rooms
Other Rooms Living Room, Dining Room, Primary Bedroom, Bedroom 2, Bedroom 3, Kitchen
Interior
Interior Features Kitchen - Table Space, Dining Area, Window Treatments
Hot Water Electric
Heating Heat Pump(s)
Cooling Attic Fan, Ceiling Fan(s), Central A/C
Equipment Disposal, Dryer, Exhaust Fan, Refrigerator, Washer, Stove
Fireplace N
Appliance Disposal, Dryer, Exhaust Fan, Refrigerator, Washer, Stove
Heat Source Electric
Exterior
Exterior Feature Patio(s)
Garage Spaces 2.0
Fence Rear
Utilities Available Cable TV Available
Amenities Available Other
Water Access N
View Garden/Lawn
Accessibility Level Entry - Main
Porch Patio(s)
Total Parking Spaces 2
Garage N
Building
Story 2
Foundation Other, Concrete Perimeter
Sewer Public Sewer
Water Public
Architectural Style Colonial
Level or Stories 2
Additional Building Above Grade, Below Grade
Structure Type Paneled Walls
New Construction N
Schools
School District Charles County Public Schools
Others
Pets Allowed Y
HOA Fee Include Other
Senior Community No
Tax ID 0906112439
Ownership Fee Simple
SqFt Source Assessor
Acceptable Financing Cash, Conventional, FHA 203(k)
Listing Terms Cash, Conventional, FHA 203(k)
Financing Cash,Conventional,FHA 203(k)
Special Listing Condition Standard
Pets Allowed Cats OK, Dogs OK
Read Less
Want to know what your home might be worth? Contact us for a FREE valuation!

Our team is ready to help you sell your home for the highest possible price ASAP

Bought with David E. McFarland • Consumer Realty Services






