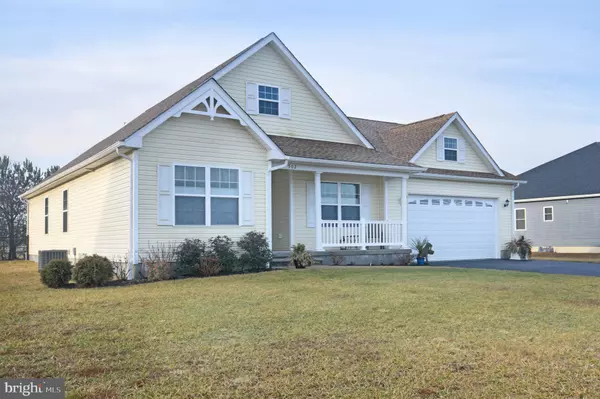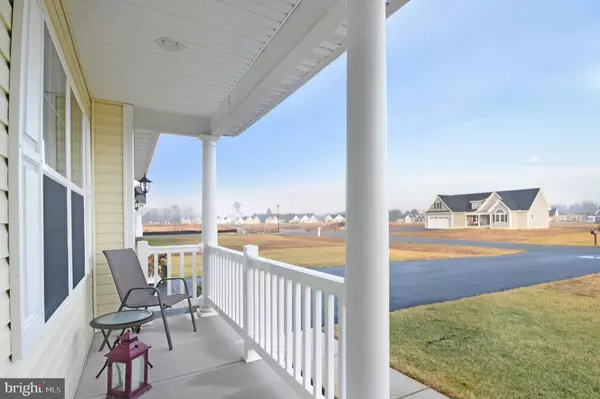$403,000
$399,900
0.8%For more information regarding the value of a property, please contact us for a free consultation.
502 ABAGAIL CIR Harrington, DE 19952
3 Beds
2 Baths
1,950 SqFt
Key Details
Sold Price $403,000
Property Type Single Family Home
Sub Type Detached
Listing Status Sold
Purchase Type For Sale
Square Footage 1,950 sqft
Price per Sqft $206
Subdivision Southfield
MLS Listing ID DEKT2007942
Sold Date 03/17/22
Style Ranch/Rambler
Bedrooms 3
Full Baths 2
HOA Fees $25/ann
HOA Y/N Y
Abv Grd Liv Area 1,950
Originating Board BRIGHT
Year Built 2019
Annual Tax Amount $1,153
Tax Year 2021
Lot Size 0.500 Acres
Acres 0.5
Lot Dimensions 109 x 201
Property Description
"So NEW that the home still has that NEW home smell"! Our popular Delaware model in popular Southfield was built (2019) by Humes Construction, Inc. is a single story craftsman style home with three bedrooms and two full baths. Open spacious floor plan. Gathering area with vinyl plank flooring, 10 ft. ceilings, ceiling fan and recess lighting. Gourmet kitchen has Wolfe cabinets with soft touch closures, granite, tile back splash, pantry, breakfast bar, stainless appliances, brushed nickel hardware and adjoins to the dining area that has sliders to the rear porch. Owners suite has a full private bath with double bowl vanity, shower with glass doors, and tile floors. Two nicely sized private guest bedrooms with large closets, carpet, ceiling fans and a conveniently located guest bath with tub/shower combo. Spacious Sunroom that overlooks the rear yard and is a perfect space for an all purpose area. Laundry room with stack washer/dryer and wash sink with storage. Entire interior was professionally painted and blinds were professionally installed (bottom up and top down). Front porch with railing and rear trex deck with permanent awning for warm weather relaxation. Resurfaced driveway, Two car attached finished garage with door opener and remote, Mud Room with bench, hook and storage, Conditioned crawl space with sump pump, all exterior drainage extended underground, Natural gas forced hot air heat and central air. Tankless gas hot water. Delaware Electric Co-Op. Only Kent County taxes. Easy ride to both Milford & Harrington. Short drive to the Delaware Bay, ocean resort areas, and to fresh water state owned parks. Landscaping. This home was loved by the owners and is in "like new" condition. Will you be the next lucky buyer.........
Location
State DE
County Kent
Area Milford (30805)
Zoning AR
Direction North
Rooms
Main Level Bedrooms 3
Interior
Interior Features Breakfast Area, Entry Level Bedroom, Kitchen - Island, Walk-in Closet(s), Attic, Built-Ins, Carpet, Ceiling Fan(s), Combination Dining/Living, Combination Kitchen/Dining, Combination Kitchen/Living, Floor Plan - Open, Pantry, Recessed Lighting, Stall Shower, Tub Shower, Upgraded Countertops
Hot Water Natural Gas, Tankless
Heating Forced Air
Cooling Central A/C
Flooring Carpet, Ceramic Tile, Luxury Vinyl Plank
Equipment Built-In Microwave, Built-In Range, Dishwasher, Oven/Range - Gas
Furnishings No
Fireplace N
Window Features Insulated
Appliance Built-In Microwave, Built-In Range, Dishwasher, Oven/Range - Gas
Heat Source Natural Gas
Laundry Main Floor
Exterior
Exterior Feature Deck(s), Porch(es)
Parking Features Built In, Inside Access, Garage - Front Entry, Garage Door Opener
Garage Spaces 6.0
Fence Chain Link
Utilities Available Cable TV Available, Electric Available, Natural Gas Available, Phone Available, Sewer Available, Water Available
Water Access N
View Street
Roof Type Architectural Shingle
Street Surface Paved
Accessibility None
Porch Deck(s), Porch(es)
Road Frontage Private
Attached Garage 2
Total Parking Spaces 6
Garage Y
Building
Lot Description Cleared, Landscaping
Story 1
Foundation Block
Sewer Public Sewer
Water Private/Community Water
Architectural Style Ranch/Rambler
Level or Stories 1
Additional Building Above Grade
Structure Type Dry Wall
New Construction N
Schools
Middle Schools Milford Central Academy
High Schools Milford
School District Milford
Others
Pets Allowed Y
HOA Fee Include Common Area Maintenance
Senior Community No
Tax ID MD-00-17204-01-5000-00001
Ownership Fee Simple
SqFt Source Estimated
Security Features Smoke Detector
Acceptable Financing Cash, Conventional, FHA, USDA, VA
Horse Property N
Listing Terms Cash, Conventional, FHA, USDA, VA
Financing Cash,Conventional,FHA,USDA,VA
Special Listing Condition Standard
Pets Allowed No Pet Restrictions
Read Less
Want to know what your home might be worth? Contact us for a FREE valuation!

Our team is ready to help you sell your home for the highest possible price ASAP

Bought with Lauren J Warren • The Watson Realty Group, LLC






