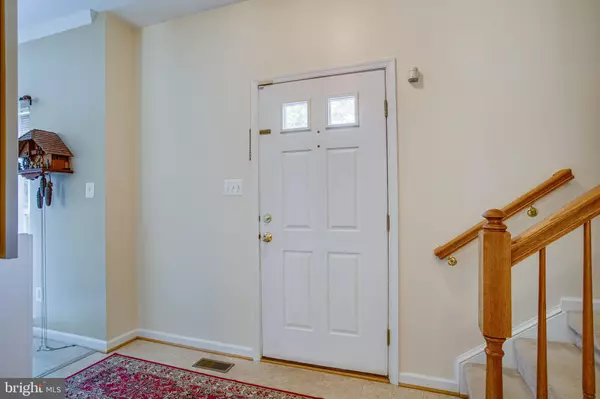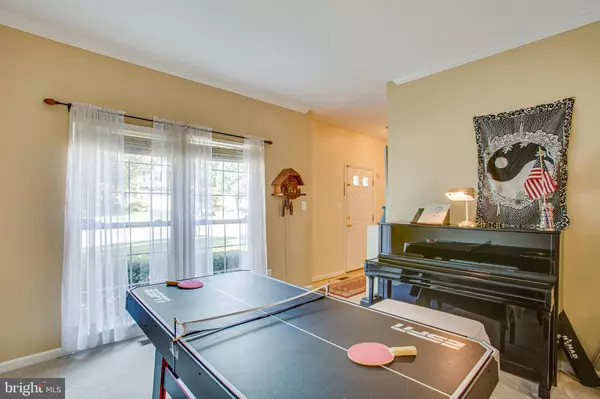$425,000
$439,000
3.2%For more information regarding the value of a property, please contact us for a free consultation.
18 LAPIS DR Fredericksburg, VA 22406
4 Beds
3 Baths
2,557 SqFt
Key Details
Sold Price $425,000
Property Type Single Family Home
Sub Type Detached
Listing Status Sold
Purchase Type For Sale
Square Footage 2,557 sqft
Price per Sqft $166
Subdivision Stafford Lakes Village
MLS Listing ID VAST2003614
Sold Date 10/26/21
Style Traditional
Bedrooms 4
Full Baths 2
Half Baths 1
HOA Fees $63/qua
HOA Y/N Y
Abv Grd Liv Area 2,122
Originating Board BRIGHT
Year Built 1999
Annual Tax Amount $3,056
Tax Year 2021
Lot Size 10,532 Sqft
Acres 0.24
Property Description
Wonderful location, close to shopping and interstate. This may be a traditional colonial but is flexible enough to accommodate all styles of living whether used as a bachelor pad or home for a single family. Rules don't apply here, rarley used formal dining room makes the perfect home office. Like to play where you work then the formal living space is great as a game room or the ideal spot to practice music. Kitchen is located in the center of the home with open views to the family room and a wonderful morning space for a rather large table. There is an oversized deck to the rear of the house allowing you options for setting up different seating zones. Wooded backdrop is a nice buffer. The upper level houses the primary bedroom with its vaulted ceiling and walk-in closet. Two smaller guests room and an additional oversized guest room finish off the upper level. The lower level is partially finished with a very nice family rec/movie/game space along with the added benefit of unfinished space for storage . The possibilities are endless here.
Location
State VA
County Stafford
Zoning R1
Rooms
Other Rooms Living Room, Dining Room, Primary Bedroom, Bedroom 2, Bedroom 3, Bedroom 4, Kitchen, Family Room, Foyer, Other, Recreation Room, Bathroom 1, Primary Bathroom
Basement Improved, Partially Finished, Space For Rooms, Interior Access
Interior
Interior Features Carpet, Ceiling Fan(s), Crown Moldings, Dining Area, Family Room Off Kitchen, Floor Plan - Traditional, Formal/Separate Dining Room, Kitchen - Island, Kitchen - Table Space, Recessed Lighting, Tub Shower, Upgraded Countertops, Walk-in Closet(s)
Hot Water Natural Gas
Heating Forced Air
Cooling Central A/C
Equipment Built-In Microwave, Dishwasher, Disposal, Dryer, Icemaker, Oven/Range - Gas, Refrigerator, Washer - Front Loading, Washer
Appliance Built-In Microwave, Dishwasher, Disposal, Dryer, Icemaker, Oven/Range - Gas, Refrigerator, Washer - Front Loading, Washer
Heat Source Natural Gas
Laundry Basement
Exterior
Exterior Feature Deck(s)
Garage Spaces 2.0
Amenities Available Club House, Common Grounds, Jog/Walk Path, Pool - Outdoor, Swimming Pool, Tot Lots/Playground
Water Access N
Accessibility None
Porch Deck(s)
Total Parking Spaces 2
Garage N
Building
Story 2
Foundation Concrete Perimeter
Sewer Public Sewer
Water Public
Architectural Style Traditional
Level or Stories 2
Additional Building Above Grade, Below Grade
New Construction N
Schools
School District Stafford County Public Schools
Others
HOA Fee Include Common Area Maintenance,Management,Pool(s)
Senior Community No
Tax ID 44R 3A 260
Ownership Fee Simple
SqFt Source Assessor
Special Listing Condition Standard
Read Less
Want to know what your home might be worth? Contact us for a FREE valuation!

Our team is ready to help you sell your home for the highest possible price ASAP

Bought with Dilara Juliana-Daglar Wentz • KW United







